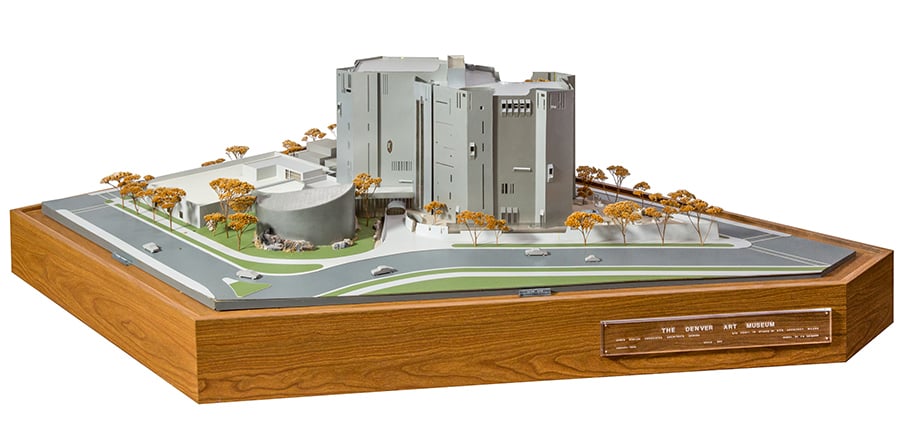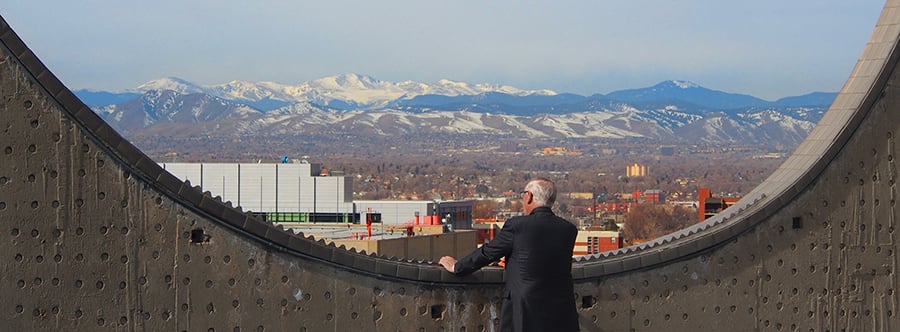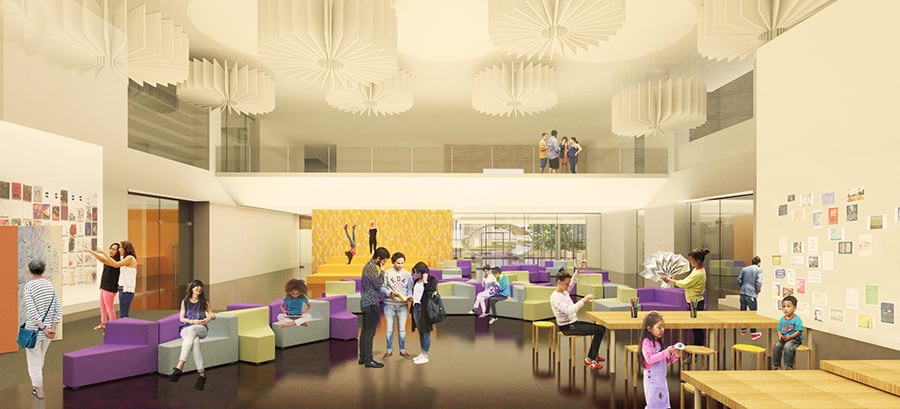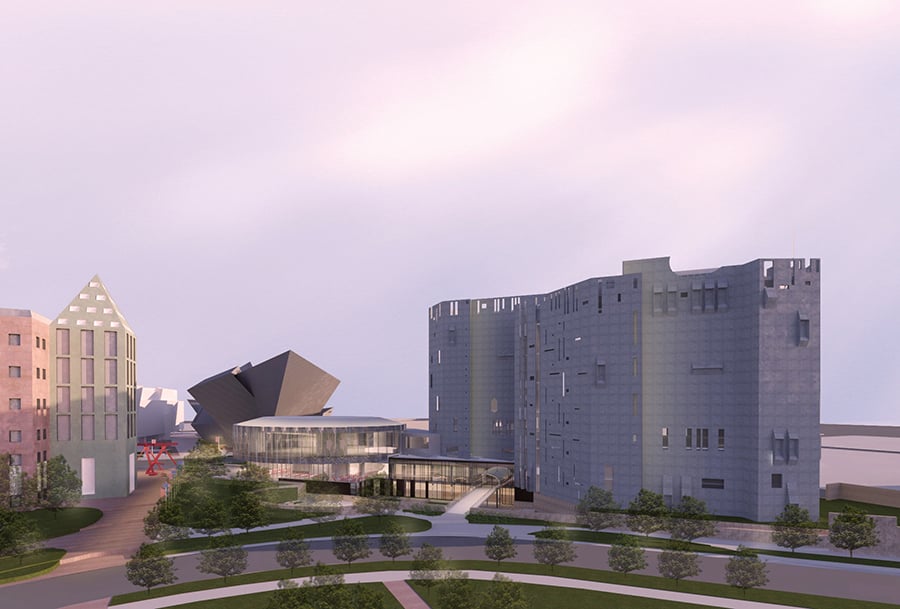
November 1, 2017
More Details Emerge for Denver Art Museum Renovation and Expansion
Fentress Architects and Machado Silvetti Architects are leading the project, which includes a revamp of the museum’s Gio Ponti–designed building.
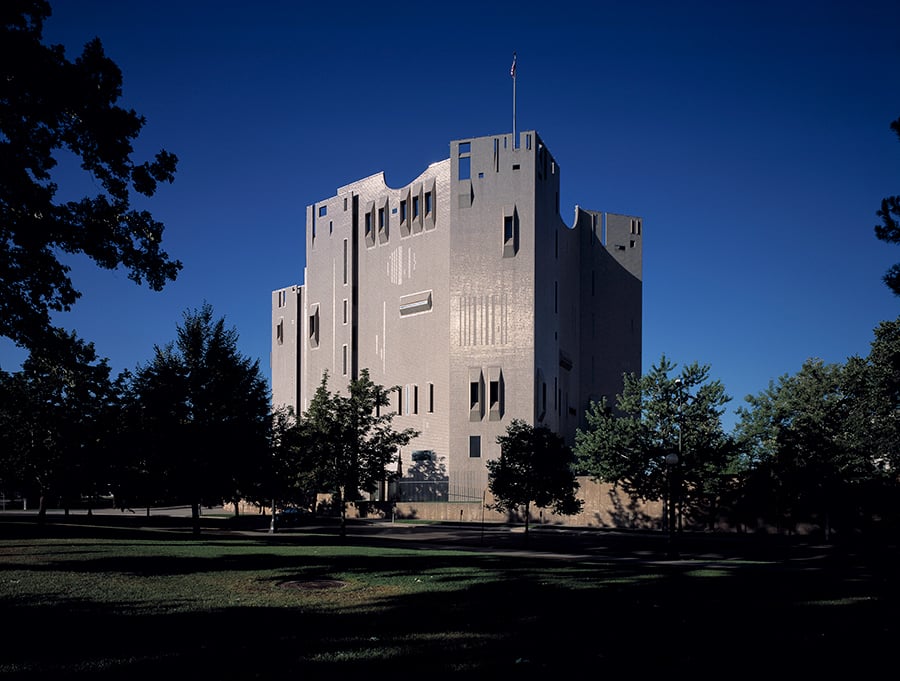
Gio Ponti’s fortress-like North Building at the Denver Art Museum (DAM) is getting a major upgrade, with completion planned for 2021—just in time for the building’s 50th anniversary.
Denver-based Fentress Architects and Boston-based Machado Silvetti Architects are helming the project, which will also see the adjacent South Building (built in 1954 and subsequently modified many times) demolished. In its place, an oval-shaped, glass-clad structure will be built to serve as the DAM’s new main entrance. In addition to smoothing circulation between the Ponti building and the museum’s 2006 Studio Libeskind–designed expansion, this new construction will feature a cafe, restaurant, conservation lab, and storage.
Speaking a press event, DAM director Christoph Henrich said the museum will “use this overhaul to define the [Ponti] building in a new way” that’s consistent with 21st-century museum standards. The $150 million renovation will include ADA updates as well as mechanical and infrastructure upgrades. Furthermore, one double-height gallery will be divided two single-height spaces. (This new gallery will host items from the museum’s architecture collection.) Lastly, there will be major changes to the Ponti building’s 7th floor rooftop: in addition to the construction of a new gallery, the museum will finally host two outdoor terraces, finally realizing Ponti’s original vision for visitors to access the DAM’s sweeping views of Denver and the surrounding mountains.

Additionally, the Ponti building will be officially renamed the J. Landis and Sharon Martin Building in honor of the couple’s $25 million donation toward the project. In a press release, J. Landis Martin (who is also the museum’s board chairman) said, “The North Building is considered one of the most significant objects in the museum’s collection, and our family is honored to support the much-needed rehabilitation….” (The museum has raised $115 million in total thus far.)
Groundbreaking is planned for the end of 2017. In the meantime, the museum will be hosting Dior: From Paris to the World, which will feature exhibition design by OMA Partner Shohei Shigematsu, starting November 18 in the Libeskind-designed Frederic C. Hamilton Building.
You may also enjoy “Foster + Partners’ Norton Museum of Art Expansion Will Be a ‘Museum in a Garden.'”



