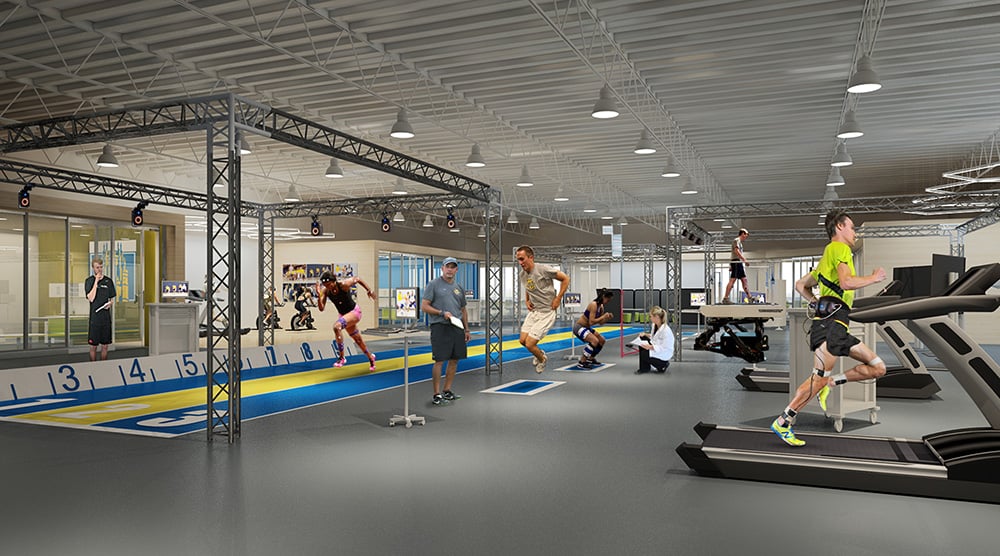
October 13, 2017
Design for Healthy Living
A Q&A with CannonDesign on designing for wellness in healthcare, education, sports, and research.
For the past three years, Metropolis’s director of design innovation, Susan S. Szenasy, has been moderating Think Tank, a series of discussions with industry leaders on key issues surrounding human-centered design. Meeting with a team of architects at CannonDesign in Boston in September 2016, she led a panel on the implications of designing for wellness in healthcare, education, sports, and research. What follows is an edited transcript of the conversation prepared by Claudia Marina.
Susan S. Szenasy, director of design innovation, Metropolis (SSS): Central to today’s talk is the idea of wellness, which is essentially about all facets of design associated with human health. CannonDesign does a great deal of work with universities. We know, especially today, that young people who live, work, and study in these buildings carry what they learn about the functions and opportunities of their campus’ design, and this helps them live healthier lives out in the community. How are these design implementations affecting wellness on a greater stage, especially in the healthcare system?
Brian McKenna, AIA, principal and Boston health market leader, CannonDesign (BM): We’re seeing a big shift to more communal spaces where family members and care-givers are encouraged to interact. I’ve been observing a shift from older sterile environments to an infusion of more hospitality-focused patient rooms and spaces in hospitals. There are similar shifts occurring in workplaces and universities.
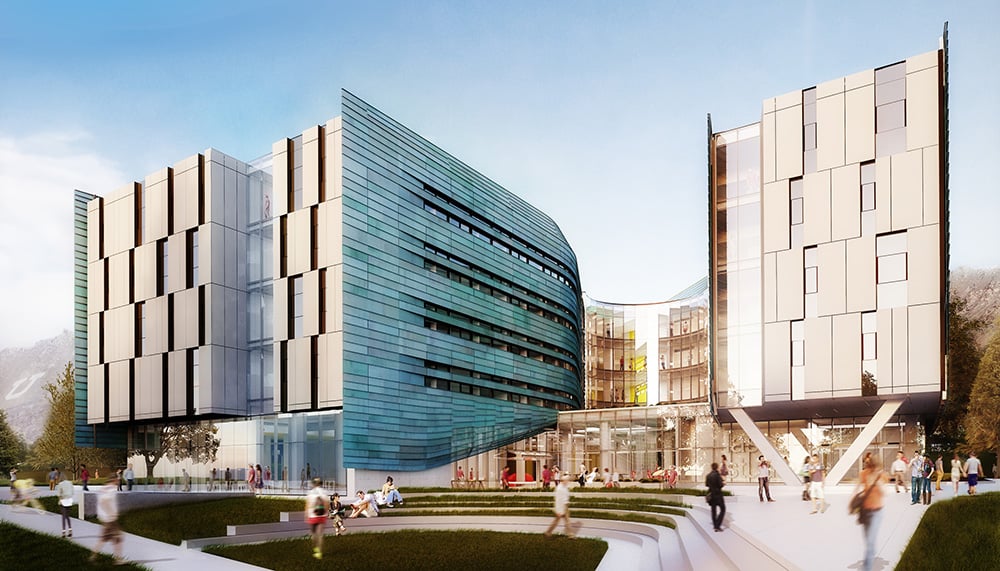
Lynne Deninger, AIA, LEED AP, principal and Boston office practice leader, CannonDesign (LD): We are very focused on conducting research with people using our spaces and seeing what we learn that we can then take into another project. For example, one of our projects with the University of Utah and its Lassonde Entrepreneur Institute was creating the Lassonde Studios, a new environment that unites residential and maker spaces to empower student collaboration and discovery.
The university learned that when students arrived at a certain stage in their matriculation and started to prototype or model an idea, they didn’t have the right resources on campus to really incubate that idea with a small group of their fellow students, so they were moving off campus and wouldn’t come back. This is such an important issue for the University of Utah that they have metrics set forth to see if the way the building was designed supports their educational outcomes and goals as an institution.
Bradley Lukanic, AIA, LEED AP, chief executive officer, CannonDesign (BL): We have become obsessed as a culture with measuring performance. We are all interested in how we react to our environment. What’s exciting about Lassonde Studios is the project recognizes there are these exciting moments to blur the lines between the inside and outside, which all connects to the overarching idea of wellness. This theme is coming up in more of our projects like the Texas Christian University in Fort Worth, Texas or Novartis Institute for Biomedical Research here in Boston [CannonDesign, with Maya Lin and Toshiko Mori as design architects and Michael Van Valkenburgh as Landscape & site design lead, served as architect and engineer of record for this project]. The projects are focused on the idea of creating porous, transparent architecture through this relationship between the inside and outside as well as digital and physical space.
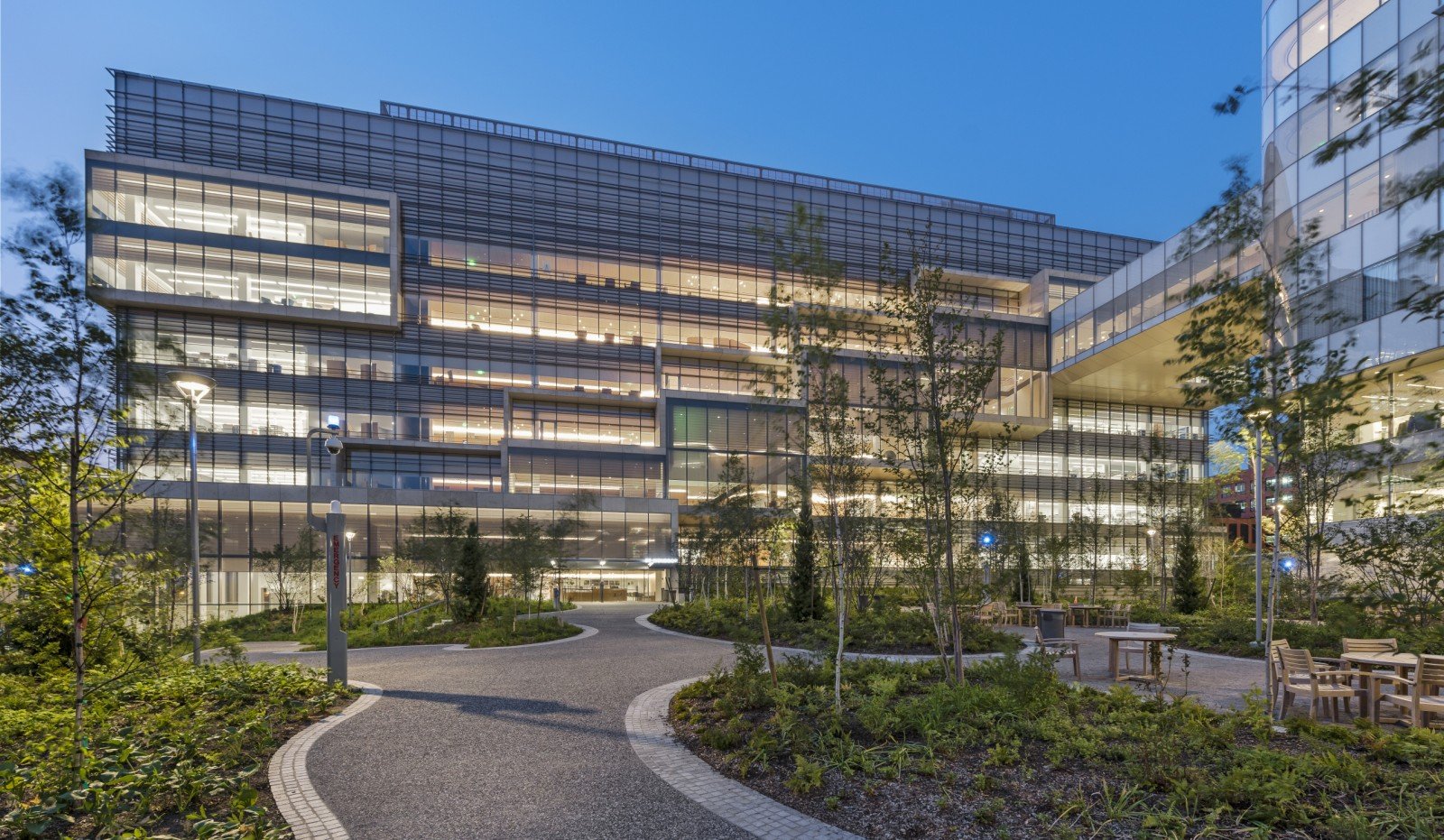
SSS: Can you give an assessment of where technology is helping us to get to, so that our healthcare institutions serve the people in need?
Rick Hrycaj, AIA, principal and Boston S&T leader, CannonDesign (RH): There’s a general movement in healthcare towards utilizing technology to take the pressure off what happens in an urgent care center. There are technologies that allow certain procedures to be performed via video or other methods of communication which means that people don’t have to travel to urgent care centers as frequently—their treatment can begin in their neighborhood.
BM: There’s a lot of dialogue in the healthcare industry now about which way is the right way to go. Tele-medicine is reducing the need for people to visit a hospital immediately, and we are seeing an increased number of smaller, nimbler buildings that meet current needs. This bleeds into the wellness and higher education dialogue as we design schools and workplaces with health in mind.
SSS: What we’re talking about here is progress that seems inevitable but at the same time, institutions have a hard time changing. How do you see this from a business point?
BL: We’re thrilled all this change is happening because it takes us out of our comfort zone of just designing the same way and causes us to ask a lot of important questions.
Michael Cavanaugh, AIA, LEED AP, vice president and sustainability leader, CannonDesign (MC): As the firm’s sustainability leader, I’m interested in the concept of biomimicry, which is basically taking lessons from nature and using those to inform the built environment. One thing we did with Novartis is daylight harvesting as a type of real-time post-occupancy evaluation. We designed a prototype of an intelligent building where sunlight comes in and creates a glare situation, and the daylight harvesting sensors will in turn roll the shades down and cause LED lights to dim in real-time.
LD: We’re interested in learning from the internal review of our research and then following up on how our buildings are functioning in order to infuse that intelligence into other projects in terms of energy use or lighting. But as important as that is, a major part of our firm is focused on helping clients understand how their buildings are functioning in order to help them identify where current and future challenges or opportunities may be and how best to address them.
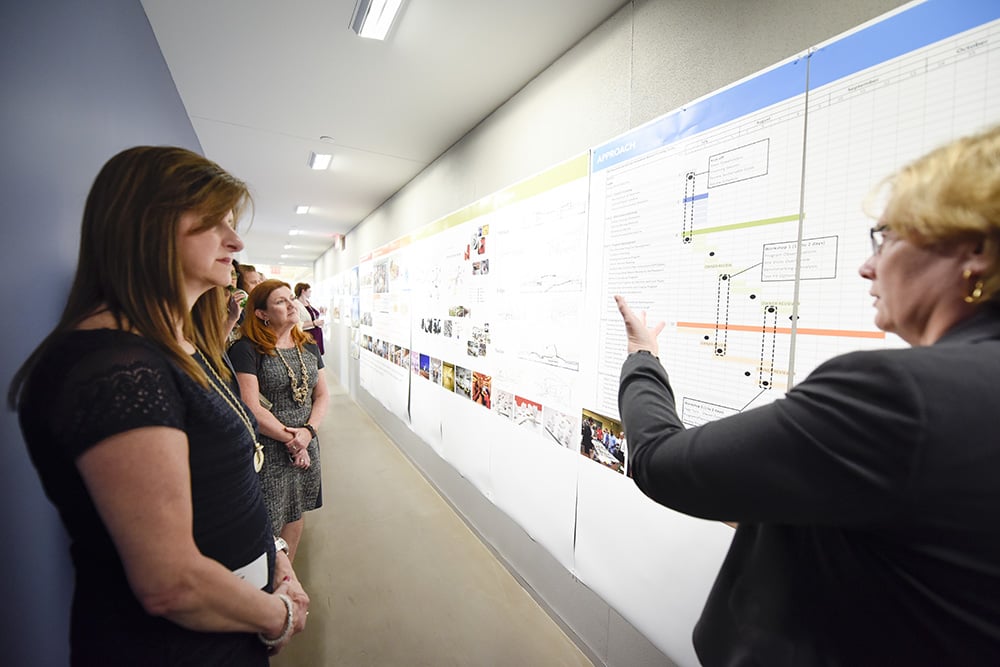
BL: We’ve actually engaged ethnography in our research for some projects to look at the culture and behaviors of different groups of people and families that are ethnically diverse in order to better understand what their future doctors will need to be. This ultimately informs how we shape spaces.
SSS: I’m really glad you’re involved with that, because that is going to shift the conversation and make healthcare facilities more human centered in order to include the caregiver and maintenance worker too. I want to get back to Brian on this because it also means re-educating not just the architect, but the doctors and care-givers. What are you seeing in the healthcare industry that indicates a change from this method of “I diagnose you, you take this, go home, and deal with it”?
BM: Simply stated, there’s a new patient-centered mentality that revolves around a care team of different medical professionals and specialists coming together to decide what’s best for the patient when we’re designing those spaces. The focus isn’t on the caregiver because the caregiver is just part of a team that recognizes the outward focus is on the patient.
RH: To touch on Susan’s point of human-centered design, the issues that we’ve discussed also apply to scientists and the need to design spaces that provide a sense of well-being for them. I recently saw a poster in a laboratory that said, “Scientists are people, too.” A challenge in designing for pharmaceutical research entities is that their timeline is usually the patient, but it’s essential to also create an environment where the well-being of the researcher is in place in order to promote patience and discovery. We actually began to blur the lines between containment areas and the lab proper with Novartis by including a garden space so researchers could leave their environment, be part of that space, and come back. It was geared toward creating an environment of health. Paradoxically, laboratories for life science research were among the unhealthiest spaces that you could work in, so we tried to flip that around and create environments that are healthy to the extreme.
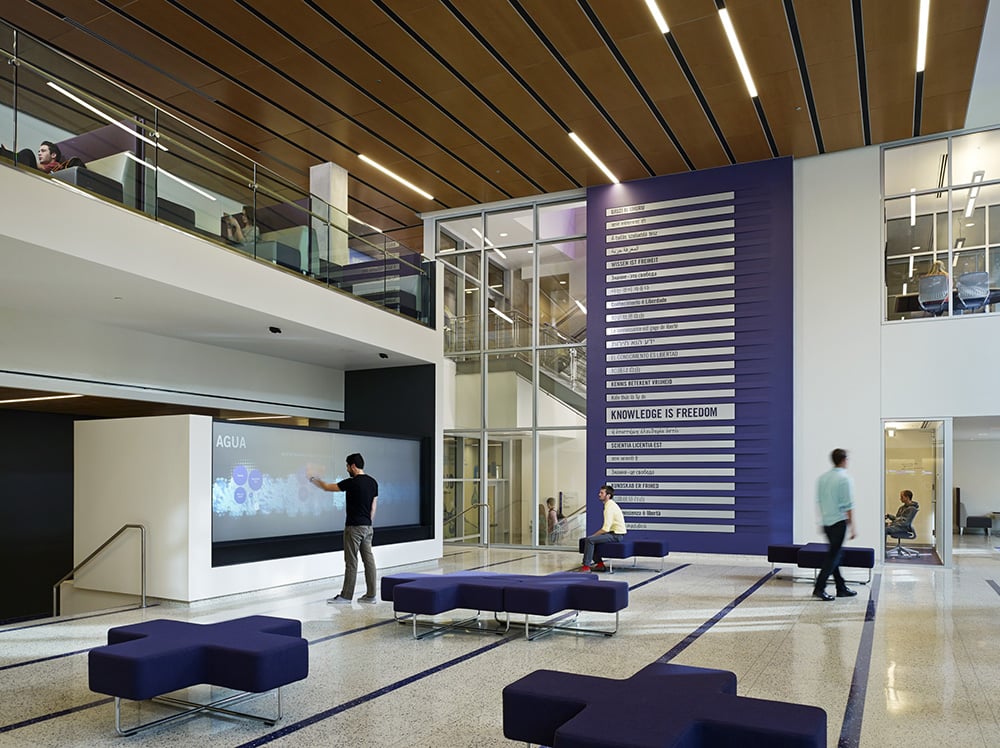
SSS: The lab is not just a desk, but there’s a whole infrastructure that you need to account for, so what is going on those terms from an architecture and planning point of view?
RH: Our team of knowledgeable engineers have designed laboratories for years. There are regulations in place, but more important is the conscience of the people that work on these buildings. It used to be that chemicals would disappear, and no one would care where they went. Now people care. Scientists essentially want to know every part of the design and will often tell us about the systems required. They’re very much in the know, and I don’t think that we design buildings that exclude the people who use them. That applies to all of our practices without being quite overt about how the building sits a natural environment.
MC: It is the ideal situation. You want to have a relationship with the client that establishes the expectation that you’re going to stick with them for the long term.
SSS: Of course, a lot of what we’re dealing with has an environmental component. In addition to the system we have that measures performance, now we have this WELL program which is about human function and statistics on the quality of air and water, for example. As these factors come into consideration, are there some things that are becoming abundant to you right now?
MC: The biggest unknown right now is how the products we put into our buildings are going to affect our long-term health. There’s a heightened sensitivity to that from a design element that’s not just about physical aspects of the room, but also how someone goes about cleaning and maintaining them in terms of the products and materials used. There’s not really a governing body that is going to step in, so the industry has to regulate itself.
BM: The first step is the consumer or the greater public pushing behind this and enforcing that change. All the institutions we’re talking about here, be they universities or hospitals or corporations, have got to change this.

SSS: There’s no excuse now. We’ve talked about sustainability and technology in relation to these buildings, but what kind of hope do you have for this newly aware design?
BL: We are at a hinge point in the intersection of the physical and the digital. What is interesting for us in terms of human health and wellness is that developments in connectivity and the Internet of Things will rapidly accelerate in the next four or five years, so we’ll have access to more information and we’ll be able to shape the environments where the physical and the digital intersect through things like augmented reality, big data, and making the shift from diagnostic to preventative care. How we think about those things as an industry and as a profession for our clients who are going to be radically disrupted by all of this is what I’m most looking forward to.
Panelists included:
CannonDesign:
Michael Cavanaugh, AIA, LEED AP, vice president and sustainability leader;
Lynne Deninger, AIA, LEED AP, principal and Boston office practice leader;
Rick Hrycaj, AIA, Principal and Boston S&T leader;
Bradley Lukanic, AIA, LEED AP, chief executive officer;
Brian McKenna, AIA, principal and Boston health market leader.
Moderator:
Metropolis: Susan S. Szenasy, director of design innovation
The Metropolis Think Tank series is presented in partnership with DuPont Surfaces, Sunbrella, Lutron, and Teknion.





