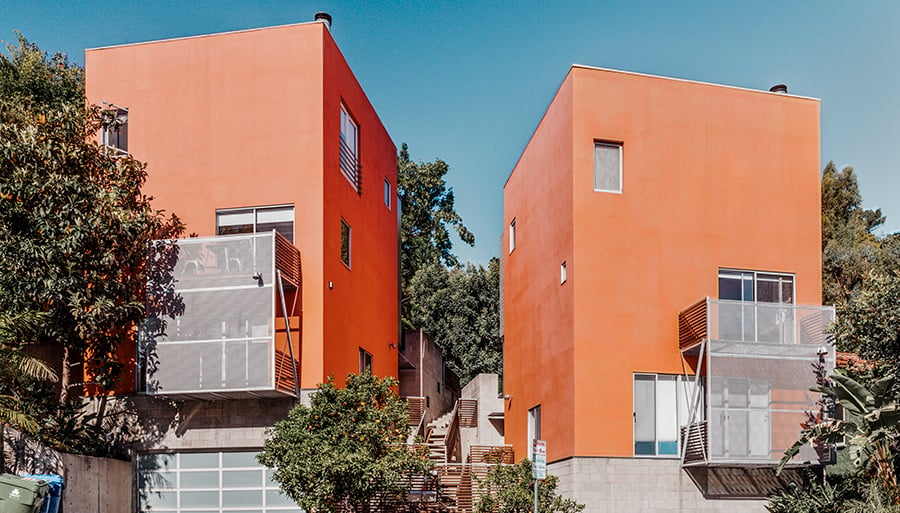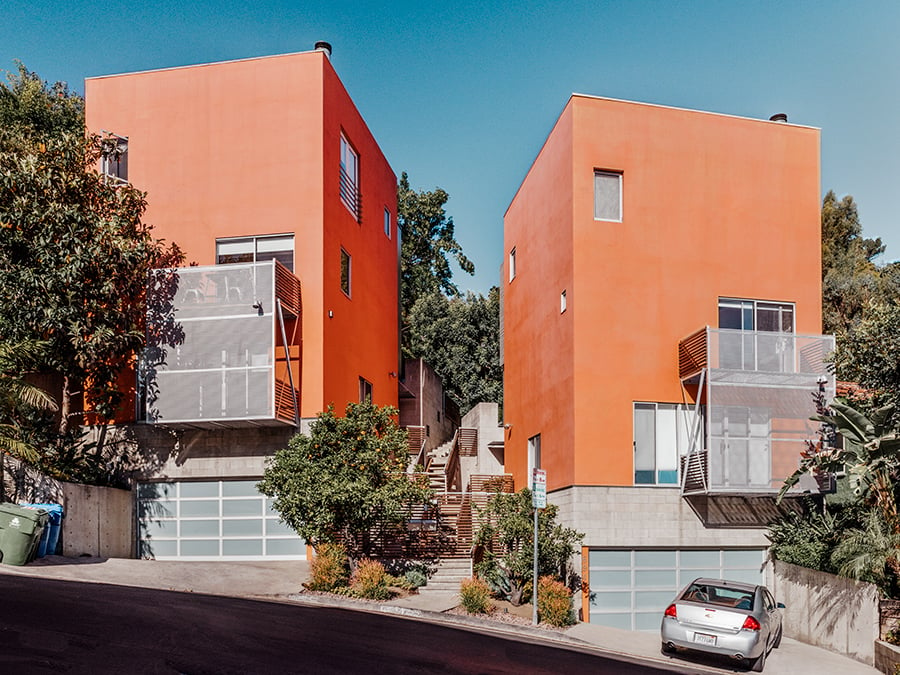
May 23, 2018
Surveying L.A. Pomo: Koning Eizenberg
In this series of articles, Metropolis celebrates the diverse, innovative Postmodern architecture coming out of La La Land between 1975 and the early 1990s.

In this series from our May issue, we revisit the underappreciated architectural experimentation that characterized urban development in Los Angeles from the 1970s to the early 1990s, and discover a variety of individualistic, unconventional, and radical styles—some of which occasionally even approached “fun.” Stay tuned to our homepage as we add more entries!
The buttoned-up, nearly windowless orange facade of Koning Eizenberg’s Hollywood Duplex, built in 1987, conceals the building’s unique layout, as well as the open hillside vista viewable from its rear. In Koning Eizenberg: Buildings (Rizzoli, 1996), Hank Koning and Julie Eizenberg credit the inspiration for the duplex’s dynamic double-volume design to Minoru Yamasaki’s office towers in the Century City neighborhood in Los Angeles, which seem to dance around one another. “Games of closure, surprise, and symmetry also play out in the design [of the Hollywood Duplex],” they write.
In these twin units, the architects set out to devise two live-work houses in which the aesthetic of work was not compromised by that of domesticity. Koning Eizenberg responded to the challenge by splitting up the program by floor level, so that as you climb the open stairways in the rear of each building, you move from garage to office to living room to bedroom. The stair also divides main areas from more ancillary ones (bathrooms on the first and third floors and a kitchen on the second), which are located in a semidetached rear wing of each house, nicknamed “the Caboose.”
You may also enjoy “Surveying L.A. Pomo: Eric Owen Moss.”








