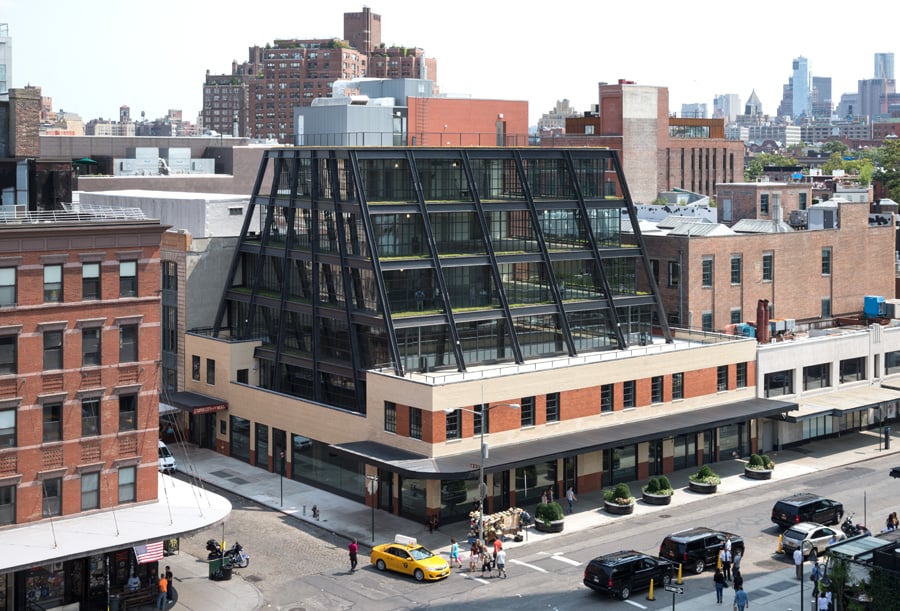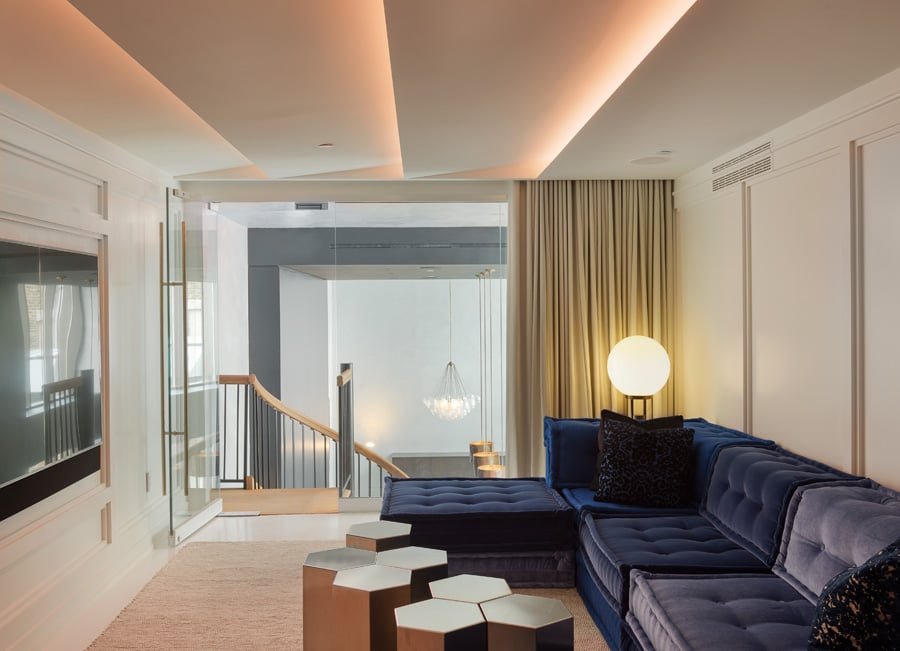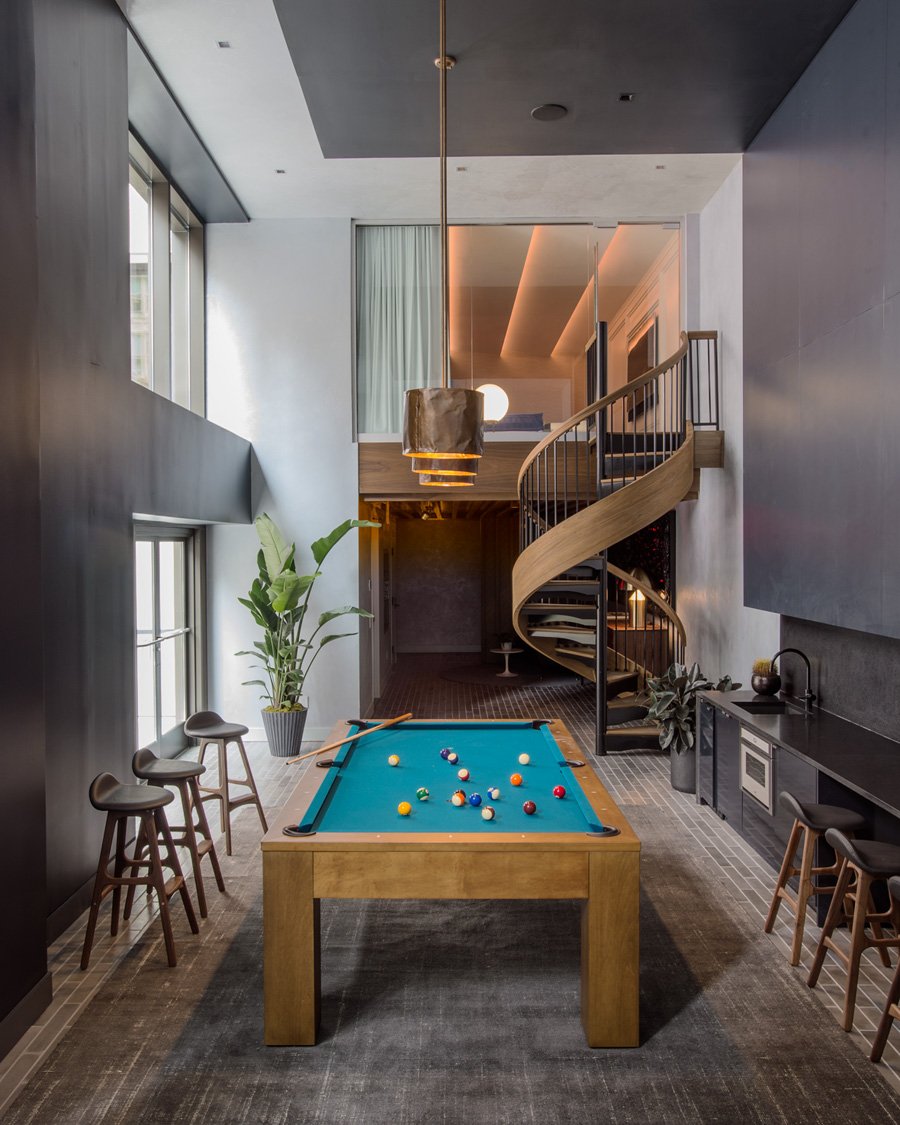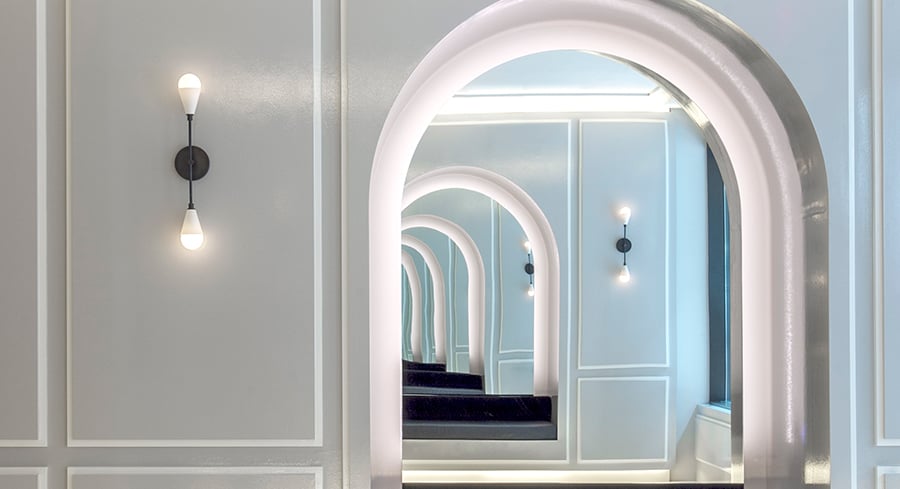
April 30, 2018
Morris Adjmi’s New Condo Building is an Elegant Addition to a Historic Manhattan District
With a new apartment building on West 17th Street, the architect adds another completed project to his growing New York portfolio.
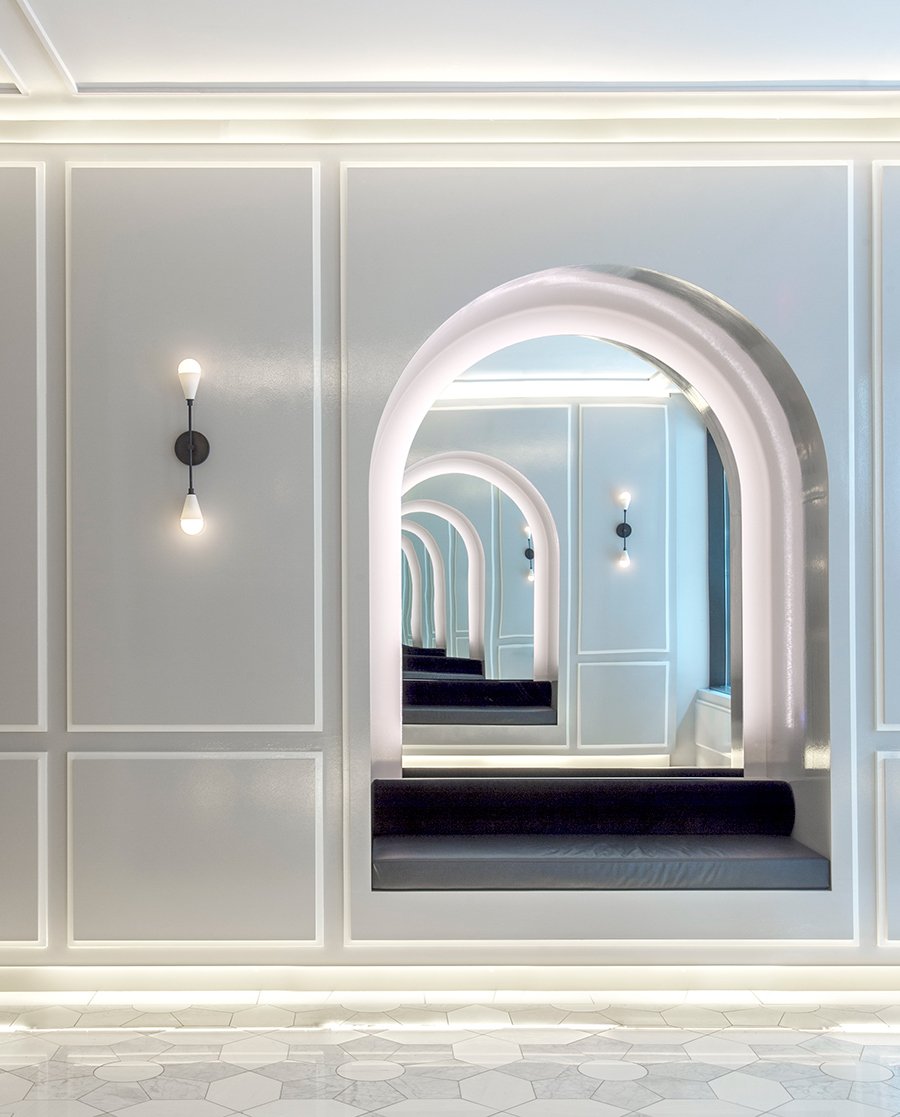
Architect Morris Adjmi is no stranger to working in landmarked and historic districts, having designed hotels, residences, and offices in storied New York neighborhoods such as Soho and Williamsburg. His firm’s portfolio is rich in additions, renovations, and do-overs that could serve as a manual on how to sensitively weave contemporary and existing design to say something new.
What, then, to do with a building and a city block with no designated historic significance but, for lack of a better term, landmark adjacency? This was the challenge for Adjmi and his team when they set out to design a boutique luxury condominium building for Toll Brothers at 55 West 17th Street. Located just outside the Ladies’ Mile Historic District—roughly bounded by West 15th and West 24th Streets, and Park Avenue South and Sixth Avenue— the site is part of a jumble of building types, including residential, former manufacturing lofts, and large department stores on Broadway, which became a prime shopping destination for women at the end of the 19th century. The district is somewhat unusual in that it lacks a distinctive architectural style— each avenue and side-street block has its own character, with terra-cotta and buff-painted brick as the prevailing materials. But to some extent, “historic districts are artificial,” says Adjmi, who has designed a handful of buildings within Ladies’ Mile. “Lines are drawn around a certain number of buildings and that’s the end of it. But during the time of its evolution, the district wasn’t that clearly defined.”
While Adjmi and his team ultimately decided that the office building that used to stand at the condo’s site could not be adapted to apartments, they still took cues from the surrounding neighborhood’s materials, massing, and details for their new building. Clad in off-white handmade, randomly laid Petersen bricks, the 19-story building is flanked by two towers that help articulate the generous width of the site. A setback at the 13th floor has larger windows than those on the lower levels, and a bronze cornice—a feature in many of the area’s loft buildings—helps demarcate the visual separation between the two vertical volumes.
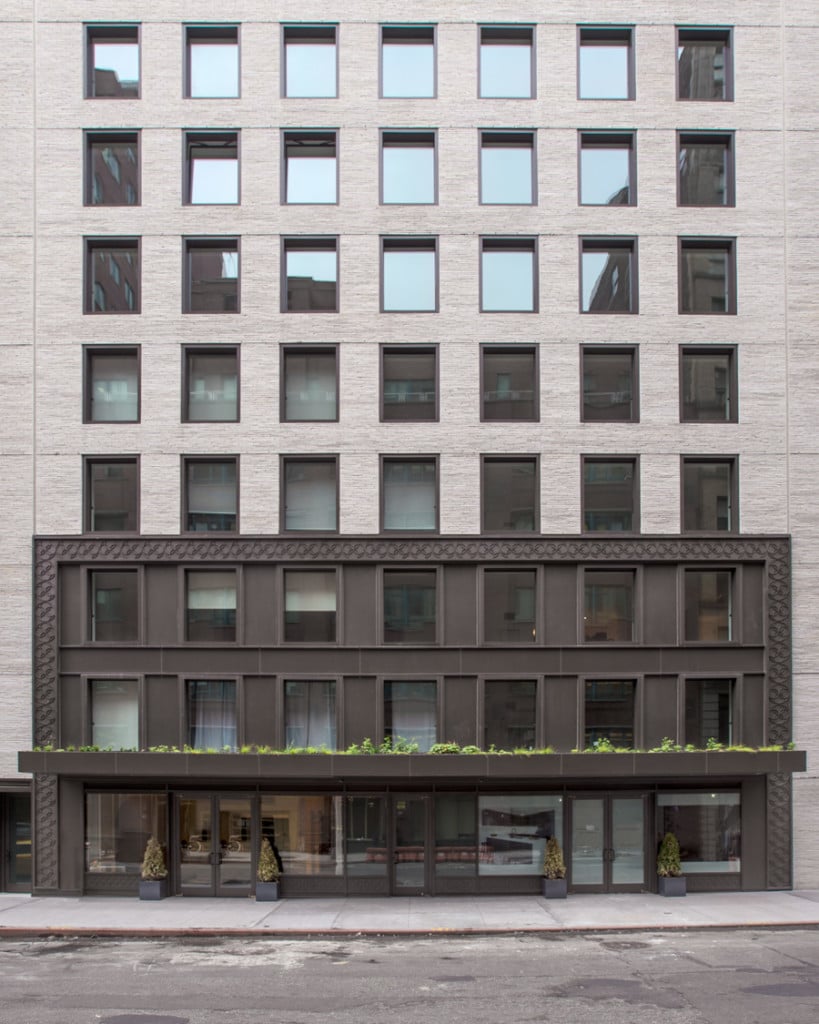
The architects also framed the first-floor entry and the second and third floors in decorative bronze-colored panels. The sides and the back of the building are clad in typical light-colored brick in a running bond pattern. (Another local characteristic: creating a more bespoke street-facing facade.) “Brick is a common material in the neighborhood, and there’s a lot of metal grillwork and detail, so we drew on that,” says Adjmi. Large tilt-and-turn windows are given definition with projecting custom bronze frames.
This strong, graphic contrast between light and dark, rough and refined, continues in the luxurious lobby. Once inside the intimately scaled space, guests and residents are greeted by a monolithic concrete box that contains the reception desk. Made of a hand-troweled cementitious plaster, the insertion is a material counterpoint to the lobby’s high-gloss paint, patterned marble floors, and carved niches. Here, the architects were inspired by inverted boiserie à la Rachel Whiteread. The niches hold leather benches and frameless, backlit mirrors.
The 52 apartments, ranging in size from one to four bedrooms, have a subtler sense of contrast, even though the architects continued to use modern materials. The units feature seven-inch-wide white- oak plank flooring, matte-black door hardware, and black textured-wood kitchen cabinets. In the master bathrooms, one has to look closely (or touch) the Carrara marble vanities and backsplashes to notice the faint differences in textures and shades of white. The architects also worked with Glen Cove, New York–based lighting designer Allied Maker to create custom globe sconces.
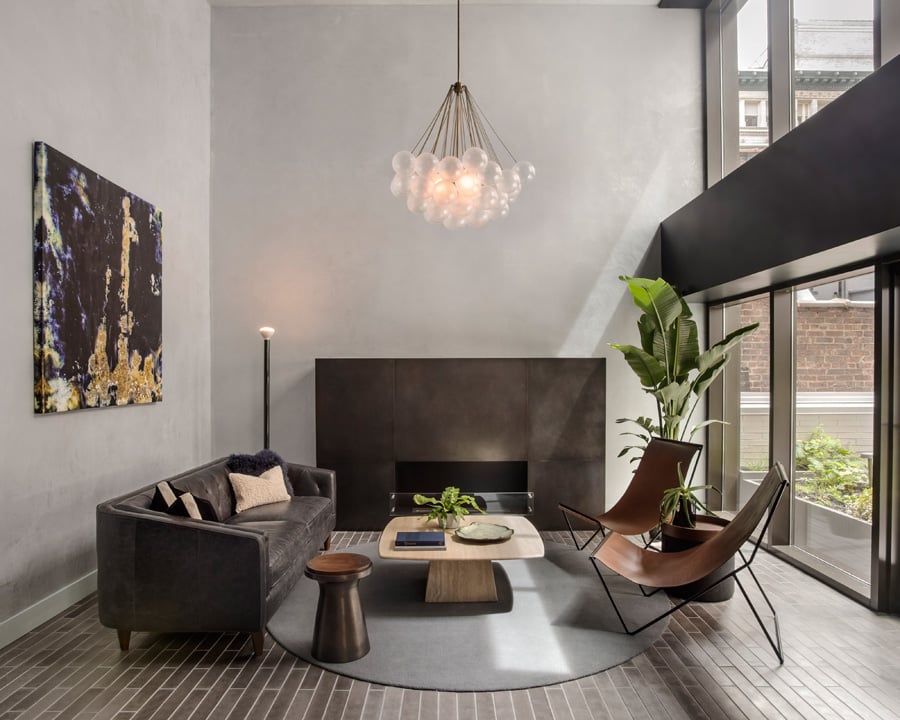
This highly customized work continued in 55 West 17th Street’s residential-scaled amenity spaces. “A lot of these amenity spaces can feel dead and empty,” says Adjmi, “so we were trying to make it feel like an extension of the apartments.” A double- height kitchen and lounge has a sculptural finished- walnut spiral staircase, waxed blackened-steel kitchen cabinetry, and dusty-blue Venetian plaster walls that have been buffed to add depth and softness. In a nod to the building’s cladding, the floor here looks like an exterior paver but is actually custom charcoal-colored concrete tile in an elevated, elongated shape. From the lounge, guests can see into a second-story screening room and its stepped ceiling, articulated with cove lighting.
While the new building may not have drawn the New York City Landmarks Preservation Commission’s scrutiny the way many others in Adjmi’s portfolio have, he seems to have internalized the negotiating process anyway, as if the ethos of the commission were always a design partner looking over his shoulder. And with better results. For example, Adjmi’s 134 Wooster in the Soho–Cast Iron Historic District is a new commercial building in development. It features repeating arched windows nodding to the openness of the Venetian Renaissance style—one that early pioneers of cast iron admired and tried to mimic. Landmarks approved Adjmi’s design with some stipulations, including lowering the height of the penthouse floor. “It’s interesting because a lot of developers are resistant to working with Landmarks and they see it as something you just have to get over. We embrace the process, and it typically makes the buildings better,” says Adjmi. “If you look at the city just south of 23rd Street—and then just north on Sixth Avenue, where developers have run amok—where would you want to live?”
You might also like, “Lighting Designer Suzan Tillotson on the Challenges of LEDs, Urban Lighting, and More.”





