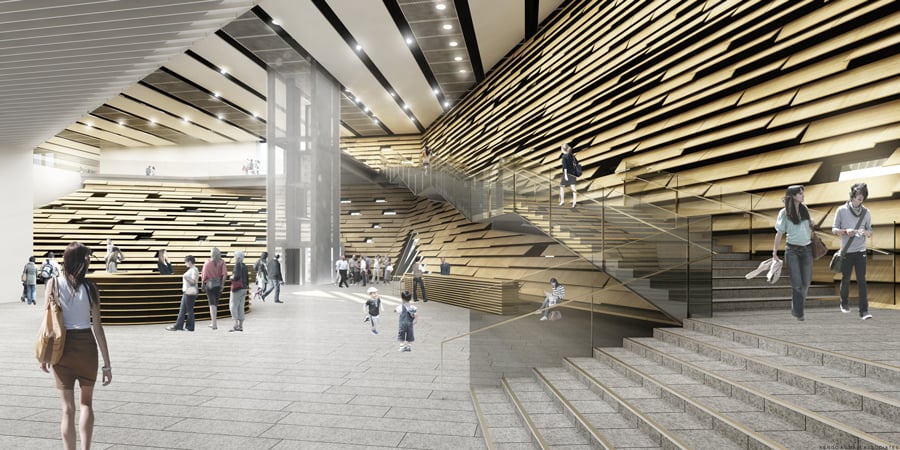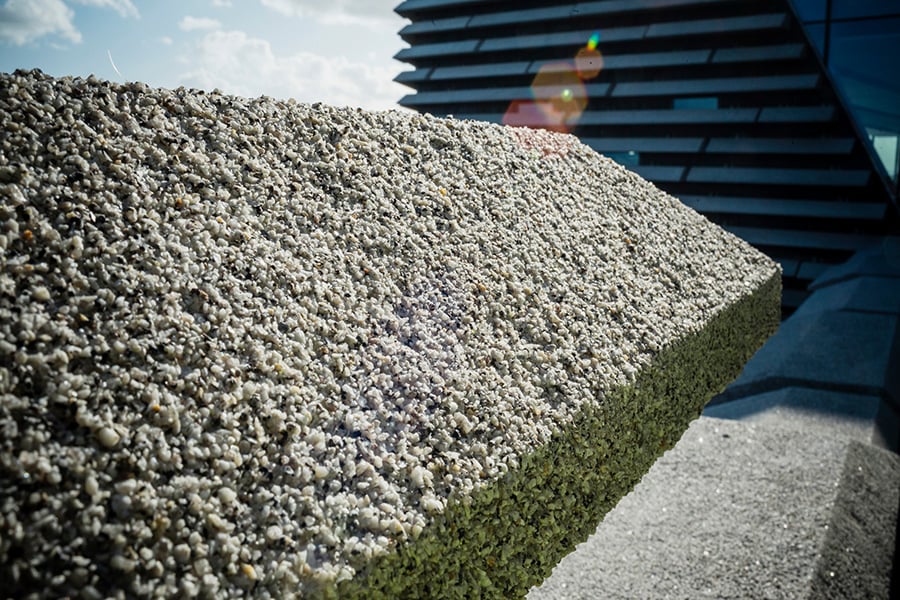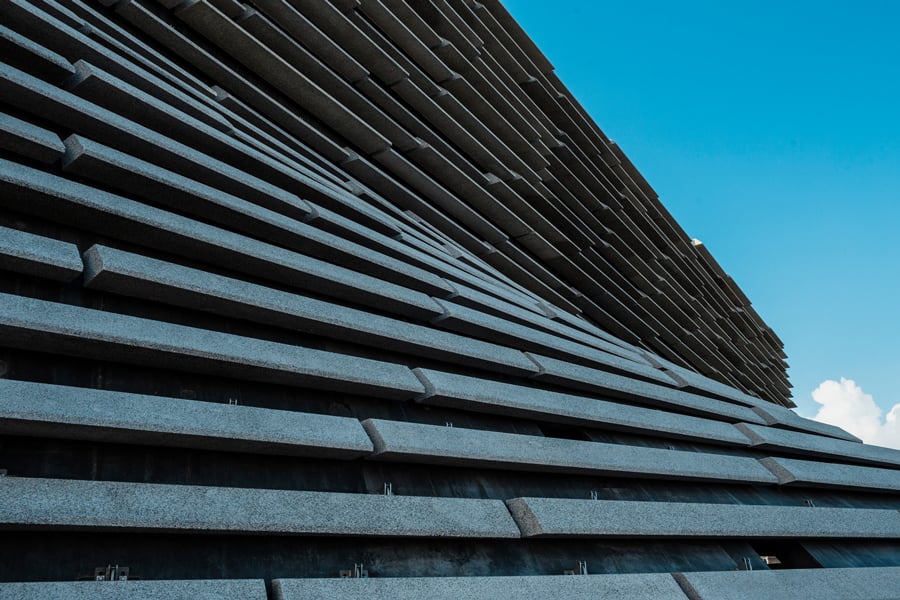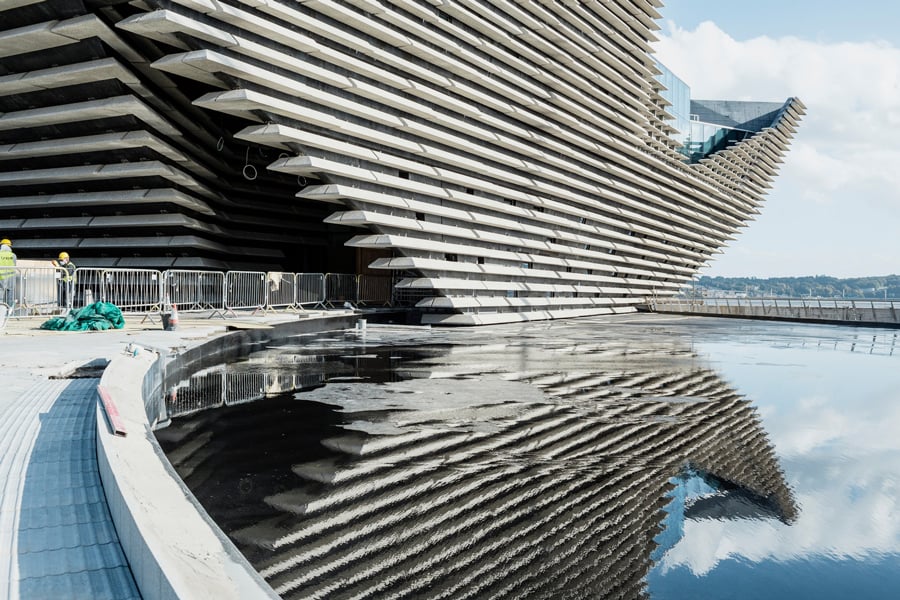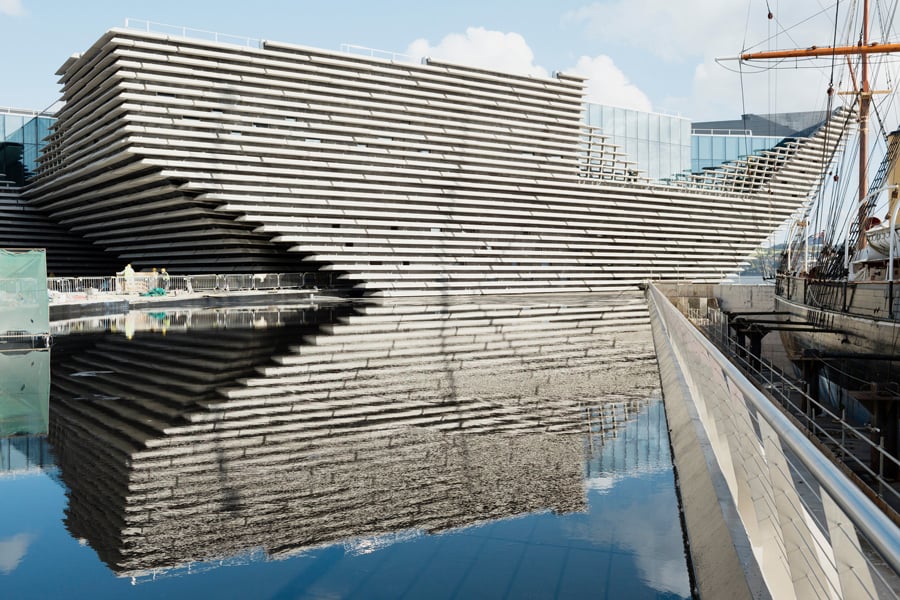
October 24, 2017
Kengo Kuma’s V&A Dundee Museum Takes Shape
The museum, which is clad in roughly-textured concrete panels, is set to open in summer 2018.

In November 2010, Japanese architect Kengo Kuma saw off competition from New York studios REX, Steven Holl Architects, and Snøhetta to win the commission for his first project on British soil: the Victoria and Albert Museum (V&A) Dundee on the Scottish East Coast.
Kuma visited the site last week—his first time there since the groundbreaking in March 2015—to check on the $106 million project. He was reportedly “happy” with proceedings. Afterwards, he headed south to the V&A Museum in London where he updated an audience on the details of his work.
“We didn’t want to just design a big box,” said Kuma. “When I visited the location for the first time, I noticed the special relationship between the water and the land,” he continued, noting the dramatic cliff edges that can be found in the region (though not in the immediate Dundee harbor vicinity). Through his design, the architect strove to emulate this relationship with the museum’s facade. “A cliff is [the] creation of water and land,” added Kuma, and echoing this, the V&A Dundee, with its serrated concrete facade, edges out into the River Tay.
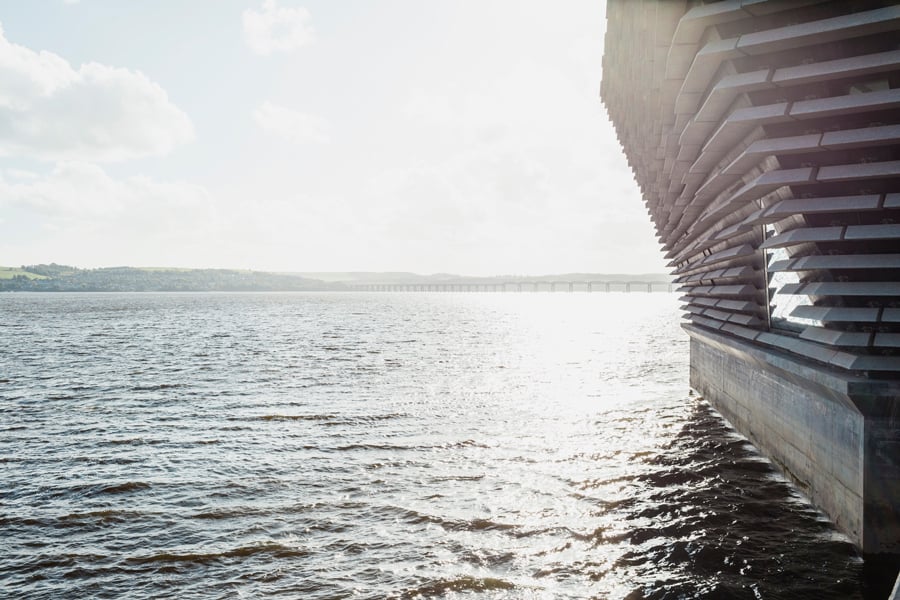
Some 2,500 unique concrete panels comprise the museum’s skin, resulting in a weight totaling 4,400 tons. According to Dan Clipsom, a structural engineer at Arup, glass reinforced plastic and stone were also considered, but the firm ultimately picked concrete with a rough, exposed aggregate. Due to the design protruding out over Tay, steel beams connect the museum’s two cores and keep the waterfront facade from falling into the water.
Despite inspiration from nature, however, Kuma’s design is decidedly digital. For its complex facade to be realized, traditional architectural drawings wouldn’t do. “Working with section cut-throughs to construct the facade would result in inaccuracies which would add up and compromise the design,” Clipsom told Metropolis. To tackle this, Kengo Kuma Associates produced a digital model to map the exterior surface and then carried out parametric modeling exercises to rationalize the skin. “We essentially scripted the whole facade,” Clipsom explained.

On the inside, the V&A will offer two gallery spaces, 11,840 and 7,000 square feet in size, as well as a group of rooms that facilitate learning activities, including design studios, an auditorium, and spaces for a design residency program. In contrast to its abrasive exterior, Kuma has specified a plethora of oak paneling, most of which can be found in the museum’s lobby. “The climate in Scotland is sometimes very tough,” he remarked, chuckling to himself. “Oak panels provide warmth.” One of the galleries, the “Scottish Gallery,” will show a permanent selection of items, two-thirds of which will come from the V&A’s existing collections.
From a wider perspective, the V&A Dundee is set to be the pinnacle of an ongoing $1.3 billion project to redevelop the River Tay waterfront. “A city of design and technology, a trading hub of global reach, V&A Dundee will show the best of Scottish design past, present, and future,” director of the V&A Tristam Hunt remarked at the meeting in London. “Kuma’s striking architectural design for V&A Dundee uniquely captures [the city’s] vision. There is such a sense of pride and ownership and love for this building in the city.” The museum is set to open to the public in summer 2018.
You may also enjoy “Adjaye, Chipperfield, Heatherwick, Levete, and Renfro on the 21st Century Museum.”





