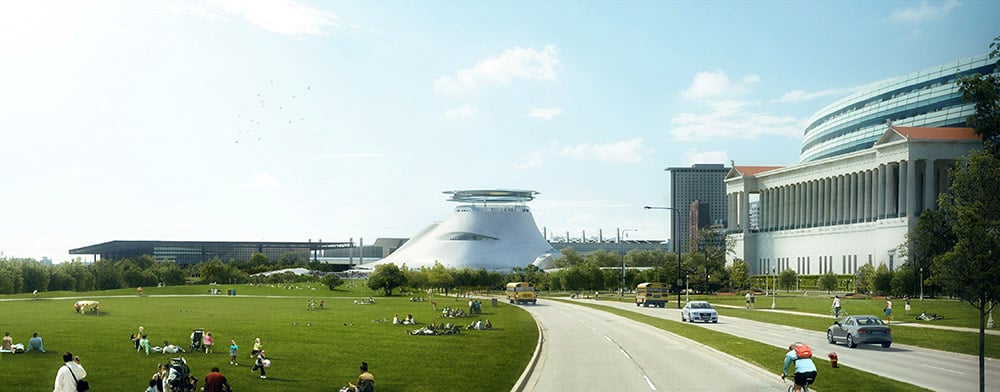
November 6, 2014
Will George Lucas’s Space-Age Museum Join Chicago’s Architectural Pantheon?
The architects behind the museum hope it will join the ranks of the city’s cherished landmarks.
The Lucas Museum of Narrative Art (LMNA), pictured here along Chicago’s lakefront.
Renderings courtesy MAD Architects
Louis Sullivan’s Auditorium Theater, Frank Lloyd Wright’s Unity Temple, Ludwig Mies van der Rohe’s Federal Plaza—George Lucas’s Museum of Narrative Art (LMNA)?
That’s the story being not-so-subtly sold to Chicagoans. Lucas learned this lesson well earlier this year, when his neoclassical proposal for San Francisco fell through there. He had aimed to locate the building on the Presidio, a national park on the city’s northern tip, but the project was shot down by the park’s institutional stewards. Despite its architectural kowtowing to San Francisco’s neoclassical heritage, the park was too much and too fast for a park still in development. Not so in Chicago.
The lakefront Chicago site is on city land and would replace a parking lot next to the Bears Stadium. More importantly, it would be located within the city’s already well-established Museum Campus, adding another feather in Chicago’s cap. If neoclassicism seemed appropriate to the City on the Bay, surely the birthplace of the modern steel frame skyscraper would require an entirely different aesthetic criterion. Towards this end, both the architects and the museum claim lineage to Frank Lloyd Wright and Mies van der Rohe’s Chicago work. Do their claims hold up?

The museum will be built on a parking lot next to the Chicago Bears stadium.
Right now, it’s tough to say. (Squint, and you can see shades of Wright’s eclectic and frankly bizarre late 1950s work.) The architects assert that the $300 million museum “aspires to join the ranks of Chicago’s many cherished landmarks,” and it may yet do so by virtue of size and location. As for the design itself, early consensus has found the museum’s sloped massing to resemble Jabba the Hutt’s palace, which featured in Return of the Jedi. The building’s stone walls rise up from the ground and culminate in an observation deck that will house a restaurant, among other programs. Inside, the museum’s three levels of gallery spaces are arranged in “infinite loops”—perhaps code for interlocking rings of exhibition space.
The tenuous connection to Mies and Wright notwithstanding, the project is still at the conceptual phase. The first batch of renderings depict the LMNA from just two angles and only hint at how it meets the ground and connects to the surrounding park. How will the design link with Studio Gang’s bridge to, and landscaping of, the adjacent Northerly Island? Will these early designs change significantly in the coming months? The LMNA’s 2018 opening is a ways off and, as Mies said, “The devil is in the details.”






