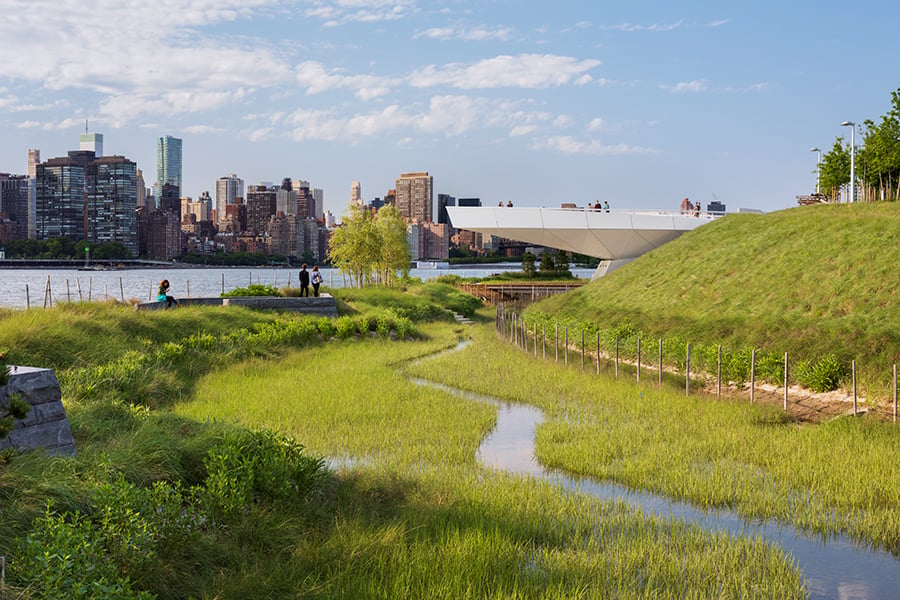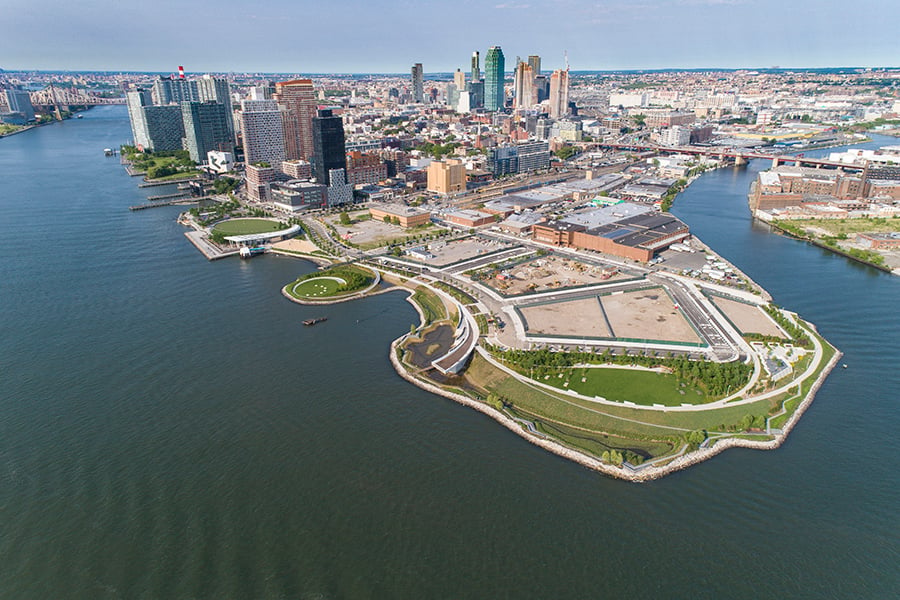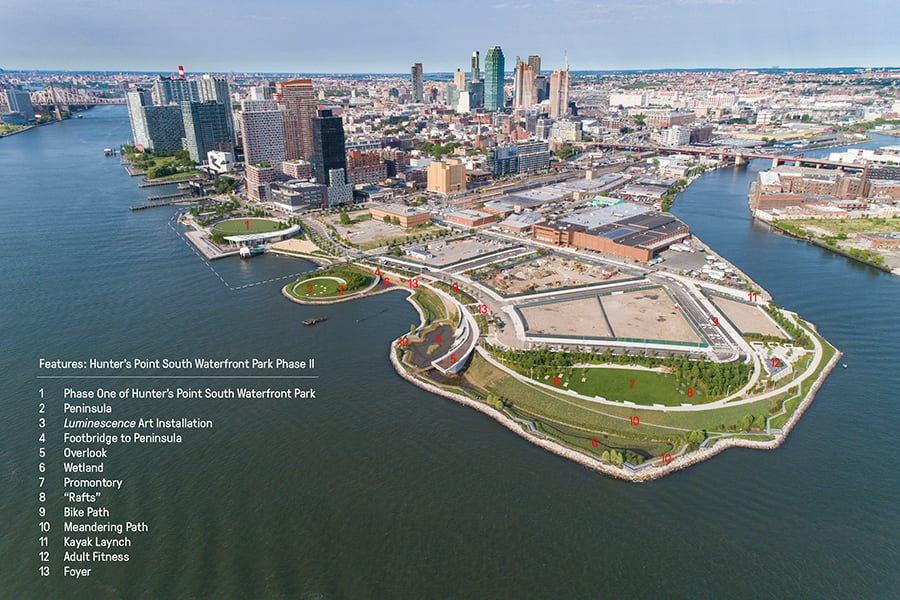
June 27, 2018
New Queens Park Restores Wetlands That Double as Resiliency Infrastructure
The second phase of the Hunter’s Point South Waterfront Park, which opens today, was co-designed by SWA/BALSLEY and WEISS/MANFREDI.
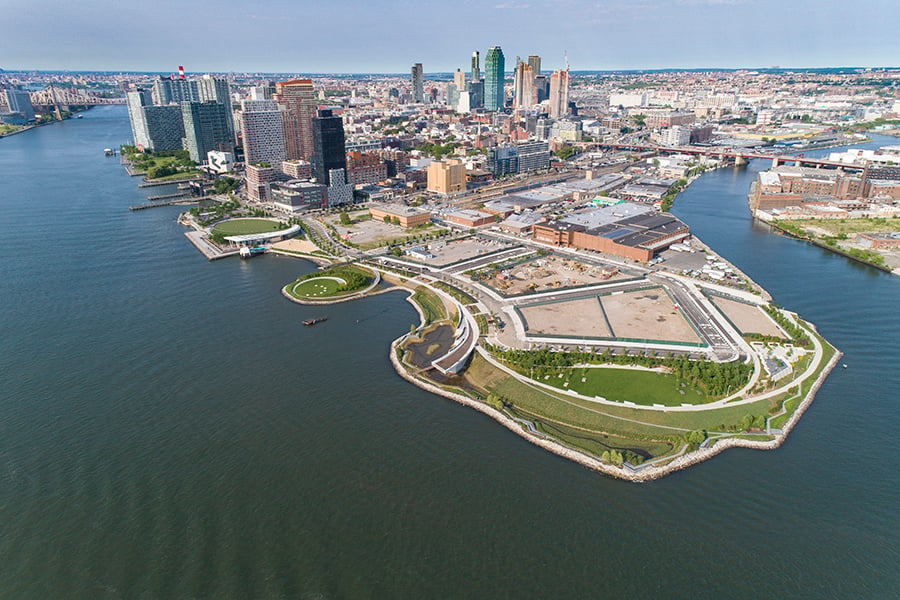
Courtesy Bill Tatham/SWA
When you live in New York City, you rarely see wetlands, even though the entire city sits within an enormous estuary. Much of the metropolis’s natural waterfront landscape has been filled-in or paved over; most residents only glimpse salty fields of billowing reeds from the window of the AirTrain shuttle or New Jersey commuter trains. But a new 5.5-acre expansion of Hunter’s Point South Waterfront Park, located in Queens where Newtown Creek meets the East River, puts New Yorkers right next to a restored wetlands habitat. What’s more, the park will serve as a buffer against future storm surges.
The project, which officially opens today, is a capstone to the transformation of an almost-mile-long stretch of Queens waterfront that offers views of the Franklin D. Roosevelt Four Freedoms Park, the United Nations Headquarters, and the Manhattan skyline. A series of previous parks (Gantry Plaza State Park, opened 1998, and Hunter’s Point South Waterfront Park Phase 1, opened 2013) have slowly reclaimed the site’s formerly-industrial landscape, which included massive gantry cranes that loaded freight rail cars onto barges that plied the East and Hudson Rivers.
Both previous parks preserved elements of this industrial landscape, such as the gantry cranes, even as high-end residential towers arose next-door. The first phase of the Hunter’s Point South Waterfront Park (designed by SWA/BALSLEY, which was then Thomas Balsley Associates, and WEISS/MANFREDI) also featured resilient design: its landscape includes bioswales and a 285-foot-by-210-foot green oval of synthetic grass. Both features absorb floodwaters and were put to the test by Hurricane Sandy in 2012; the park successfully absorbed and slowly released the deluge. “In a way, it became kind of a poster child for how parks should operate at the water’s edge,” says Michael Manfredi, cofounder of WEISS/MANFREDI.
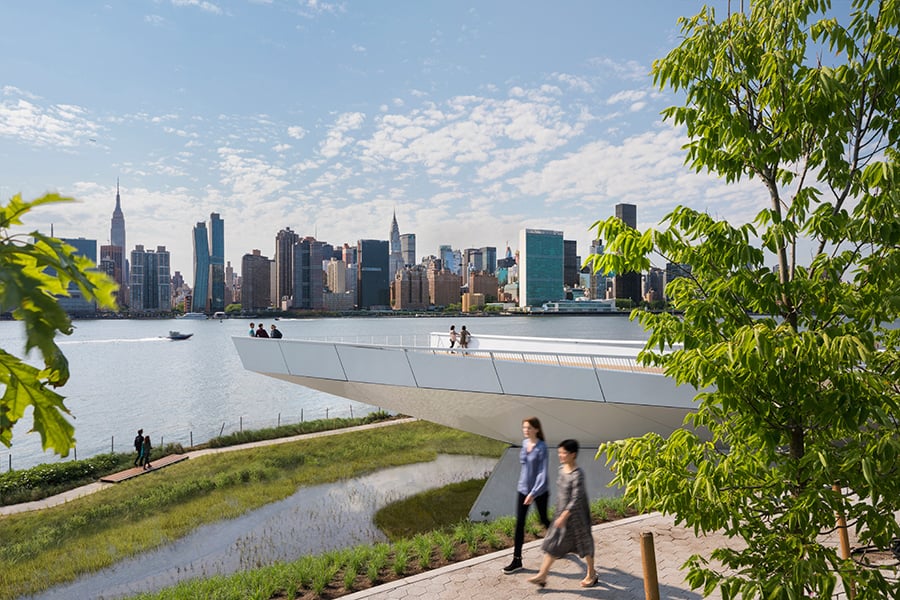
Now resiliency is on the tip of the tongue of every architect, and this second phase uses a restored landscape to buffer against future extreme weather events. And it is the wetlands that are the operative element of this resilient infrastructure: the stony revetments that border the project (best seen in the aerial photographs) exist only to protect the new wetlands against the East River’s strong currents; the wetlands themselves stop and absorb the floodwaters. However, given the necessity of the revetments, the architects saw an opportunity to design an extraordinary pedestrian pathway that runs atop the barrier and alongside the restored landscape. “It provides a slow stroll with these shifting perspectives of the skyline and close-ups of the marsh habitats,” Thomas Balsley, principal at SWA/BALSLEY, tells Metropolis. “It’s a completely unique park experience, much different than the curving paths of the park that imply, in most cases, ‘Keep moving.'”
While the park’s first phase featured a wide variety of more “active” uses—a playground, two basketball half-courts, two dog-runs, a cafe, the green oval, and a sand pit with a volleyball net—the second phase is designed for more passive uses, such as picnicking, strolling, and lounging. The years between the first and second phase did enable the architects to tweak the design by including more paths for running as well as a boat launch for a local boating community. The second phase also includes a set of outdoor exercise equipment, but overall, its landscape is tranquil and isolated. This is especially true on the park’s circular peninsula, which that features a subtle site-specific installation by New York artist Nobuho Nagasawa that’s inspired by the phases of the moon.
Both stages of the park were a close collaboration between SWA/BALSLEY and WEISS/MANFREDI, a fact that both teams are proud to cite. “I think what we have here…is a better park than anything that either one of us would have been able to do by ourselves,” Balsley says. “I’m really proud of that as a statement of how people can collaborate with that kind of mutual respect, and it’s all the better for the public and for the client.”
You may also enjoy “This Book Imagines How Cities Let Humanity Survive Cataclysmic Climate Change.”



