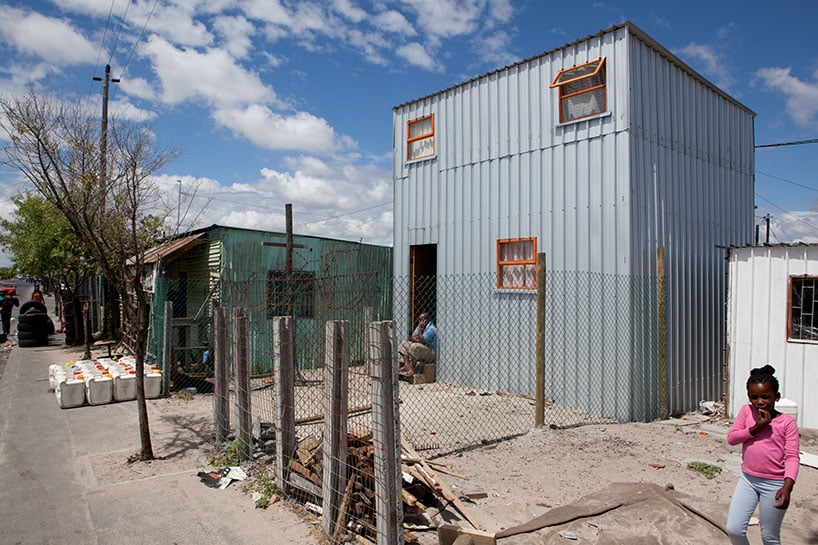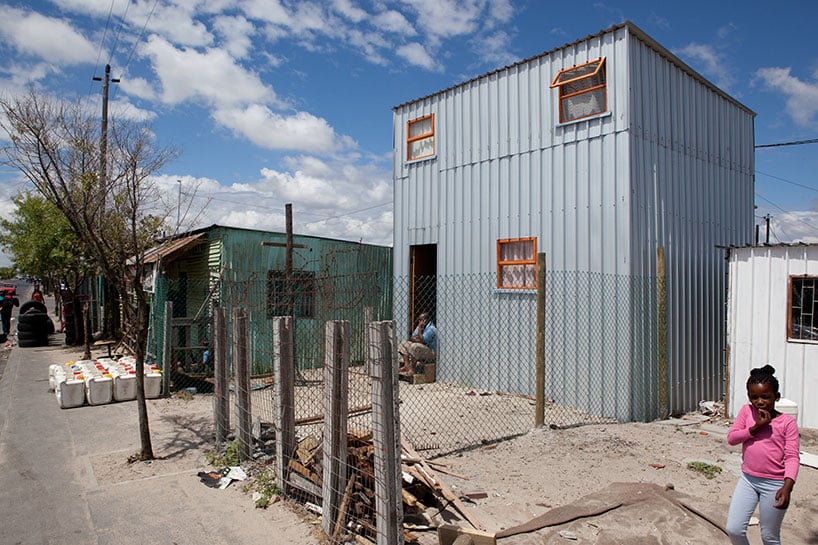
August 8, 2017
Migration Is a Complex and Urgent Spatial Challenge
From the perspective of architecture and design, the migration crisis must go beyond the simple humanitarian impulse, argues Urban-Think Tank.

Migration is a defining challenge for architects and designers today. But migration has always been at the heart of urban change. Cities are fundamentally places of opportunity—urban migrants continue to be drawn in their millions by the promise of security as well as upward mobility. As the journalist Doug Saunders has suggested, the unprecedented urbanization patterns to which we bear witness are, at their core, an epic story of human movement, set in motion by the common search for a better life.
The “migration crisis” that burned so brightly in the collective European consciousness for months in 2016 before being overtaken by fears of violence and “homegrown” terrorism represents just one chapter in this story. But far from a simple narrative of unanticipated arrivals exposing chinks in the armor of fortress Europe, as architects and designers we must understand our role in the refugee “crisis” in broader terms. It is a role that spans countries and continents.
A House is not a home
In the last year, European architectural discourse and activism has been dominated by a simple humanitarian impulse—the need for fast and effective emergency shelter in cities and towns struggling to cope with an influx of newcomers. However, exhibitions like Making Heimat, the German Pavilion at the 2016 Venice Architecture Biennale, allude to more intangible questions that resist a design quick fix. What exactly makes a built environment feel like home? What material deprivation and sense of danger must be experienced to push someone to flee that home? How can a person continue to retain a sense of identity and connection to a wider community as they move in fits and starts through unfamiliar landscapes and territories? Does the process of settling in a new city—however long—necessarily lead to the establishment of a new home? And after years of conflict, destruction, and absence, is it possible to return “home” and rediscover what was lost in a place that has been rendered unrecognizable?
For those engaged with the full reality of the refugee issue these are challenging questions and impossible to ignore. Rather than a linear journey from A to B, ending with successful long-term integration into a welcoming “host” society, forced migration is often a circular phenomenon. Architects and designers have crucial roles to play in the places that migrants leave, the spaces through which they travel, the urban environments where they will attempt to build new homes, and the transformed cities, towns, and villages to which they may eventually return. Our recent edition of SLUM Lab magazine is dedicated to this theme, and explores the way in which conflict urbanism, internal displacement camps, border fortifications, liminal settlements, informal transit camps, planned camps, detention centers, reception centers, first step housing, social housing, and various phases of post conflict reconstruction each reveal the way built space shapes, and is reshaped by, the refugee experience.
Identity and architecture
At Urban-Think Tank, we have also engaged with some of these questions in our design projects. On a conceptual level, our involvement in Hello Wood’s annual design-build workshop “Project Village” has explored ideas of temporariness and collectivity. Most recently, the “Migrant Hous(ing)” project grew from the desire to devise a structure that was itself migrant in nature. Each individual arrived to the site with an individual unit—a series of rotating frames that could configure into a multitude of spaces based on personal need. These units had material limitations that prevented individuals from building complete solitary housing. As they began to form relationships, however, the units transformed. Only through a collective force could they fulfill their structural potential and exert their limitless combinatorial possibilities, testing the true nature of community building. The project questioned how displaced individuals begin to establish relationships with other traveling migrants, and whether architecture can preserve individual identity while contributing to integration.
More concretely, our Empower Shack housing project in Cape Town is, at its heart, a response to the long-term struggle of migrants to establish a foothold in a new city. In this case, however, the pattern in question is rural-to-urban, rather than the fraught cross-border route traced by refugees (though South Africa continues to attract those fleeing violence and persecution across the continent). In many ways, Khayelitsha is a classic “arrival city”. But the particularities of post-apartheid urbanism, combined with persistent barriers to effective informal settlement upgrading, mean even after 20 years most residents of our pilot site in BT-Section live in a perpetual state of tenure insecurity and spatially entrenched poverty. Pulled by family networks and pushed by the promise of a better life, the community—transplanted largely from the Eastern Cape—has found itself disconnected from public services and employment opportunities. The “home” they have forged is fragile, marginal, and rife with personal dangers and environmental risks.
The aim of Empower Shack is to develop a scalable settlement upgrading methodology that offers immediate access to dignified shelter and basic services while establishing a clear pathway to incremental formalization. The project integrates community participation, a new housing prototype, spatial planning, and urban systems that contribute to a sustainable economic model and new livelihood opportunities. Beyond meeting immediate needs, the project also has symbolic value. The post-apartheid South African constitution enshrined a “right of access to adequate housing.” But this bureaucratic language masks the deeper promise—an end to deliberate structural inequality and exclusion, where the idea of “home” was contingent on the whims of government planners and strictly circumscribed. For refugees and internal migrants alike, the ability to integrate goes hand in hand with the ability to imagine and build a brighter future. In its fullest sense, this means the ability to participate in a city’s political, economic and social life.
Visiting Khayelitsha, it becomes immediately apparent that the lived experience of most South Africans is not reflected in existing planning approaches. Until now, the residents of BT-Section have had no dialogue with formal planning provisions. By accepting the need to work with what already exists—however shaped by a history of discrimination—we have been able to negotiate with the City of Cape Town to employ more permanent construction techniques and materials, allowing the upgraded homes to eventually join the formal housing stock. Greater certainty about tenure security and future adherence to housing codes will not only overcome the paralyzing effect of “permanent impermanence,” but also encourage incremental investment in an asset now recognized by financial institutions. The initial phase, consisting of four adjoining houses to the south of the main site, was completed in December 2015 and is currently undergoing user evaluation. The next phase will commence in May 2017, including the roll out of 72 additional units.
The spaces in between
As Europeans decamped en masse for beaches in Greece, Italy, France, and Spain in July last year to escape the summer heat, more migrants than ever before were dying attempting to cross the Mediterranean. In the meantime, the March 2016 resettlement deal hurriedly agreed between Turkey and the European Union had seen land borders across the continent slam shut. The conflicts in Syria, Afghanistan, and elsewhere responsible for fueling a persistent wave of refugees continued, but Europe was closed for business. At the opening of the Biennale that May, the world of architecture descended upon the labyrinthine canals and alleys of Venice under the guise of “reporting from the front.” Designers were called upon to fight “the battles that need[ed] to be fought.” But if urbanization is ultimately a story of migration, then the frontlines of architecture have always been located along the shifting routes and in the liminal zones traversed by people seeking a new home.
Skip forward a year, and the global community is older, but not wiser. From the shoot-from-the-hip executive orders of the Trump administration, to the rising populist tide in France, the Netherlands, and, indeed, South Africa, resurgent nationalism and xenophobia have seen the notion of an inclusive “Heimat” open to, and tolerant of, newcomers fade. It would be foolish to suggest that architecture alone holds the answers. But the built environment cannot be divorced from the context in which it was produced. Our towns and cities hold up a mirror to both our best and worst impulses. Whether in the sprawling refugee settlements of Kakuma or Zaatari, the squalid basement apartments of central Athens, the makeshift encampments connecting the fluid “Balkan route,” or the restive immigrant enclaves of Stockholm, Berlin, or Brussels, we all have a role to play in meeting the complex spatial challenge posed by unprecedented flows of humanity. The moral demands are rather more straightforward.
A version of this text will be published in the new volume CARTHA: On Making Heimat, out on Park Books in September. The book was produced by the editors of CARTHA magazine.
Alfredo Brillembourg and Hubert Klumpner are founding partners of Urban-Think Tank. Alexis Kalagas is a writer, researcher, and editor working at the firm.
Recent Viewpoints
Viewpoints
Navigating the Path to Net Zero





