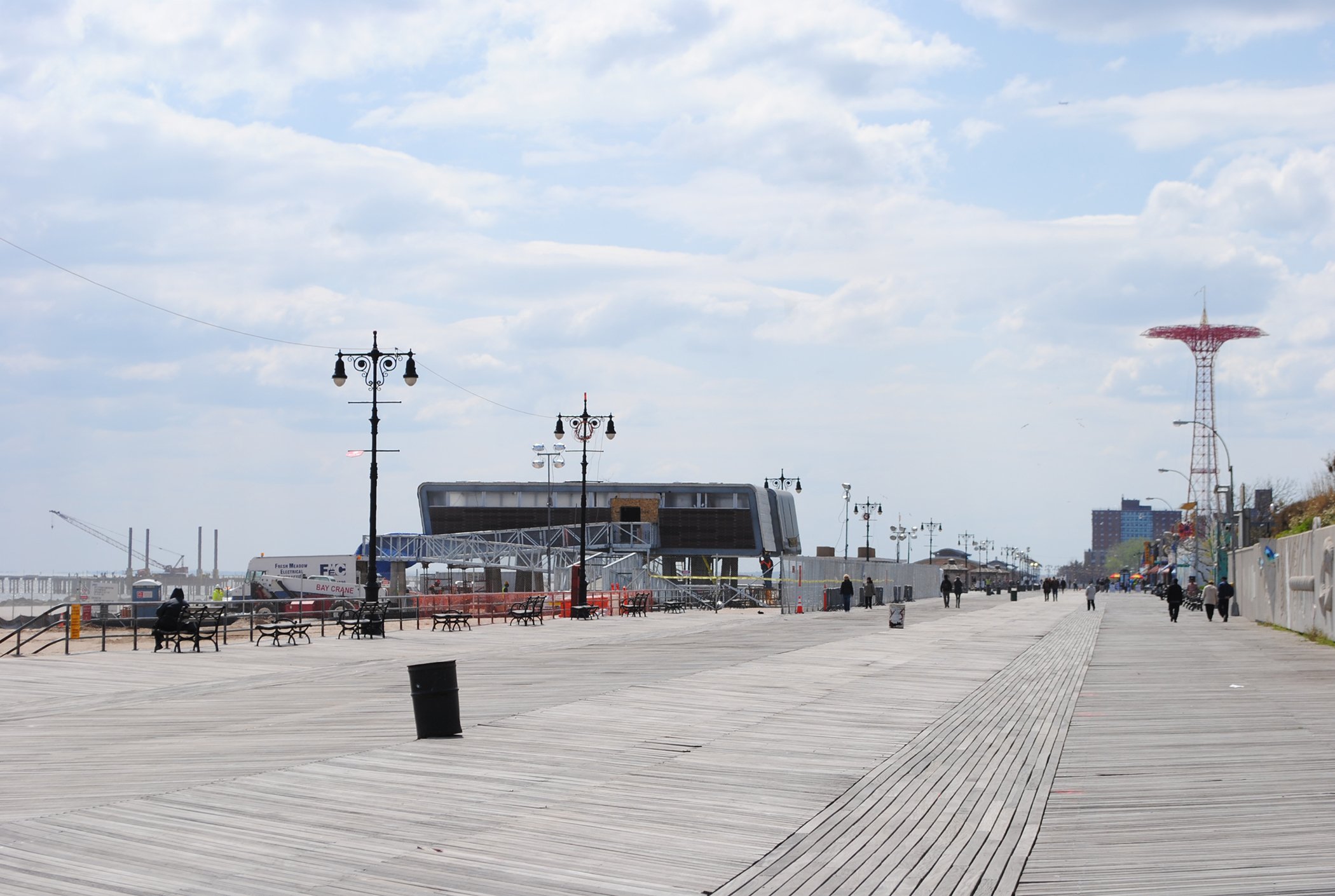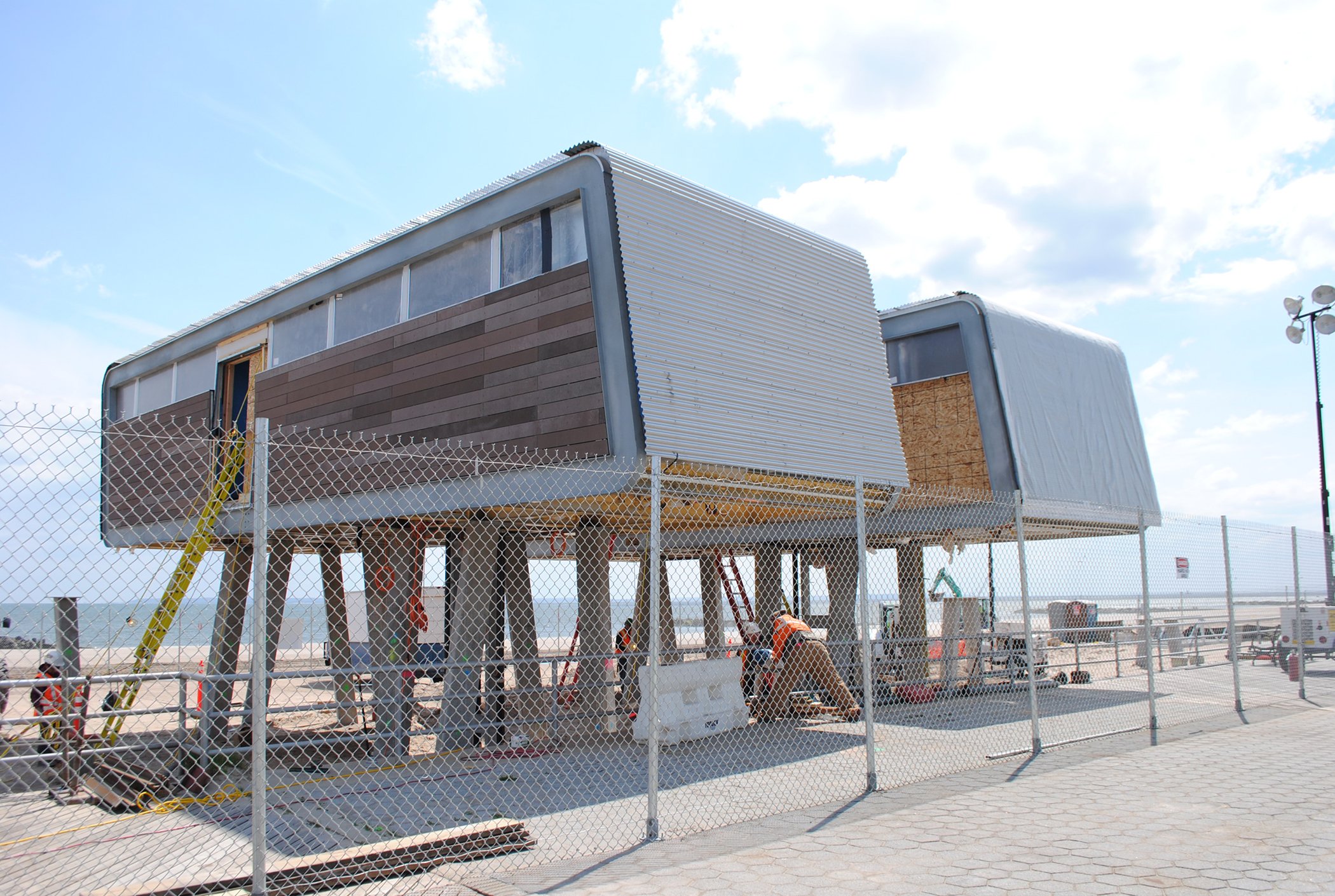
May 24, 2013
The Green Team: Hurricane Sandy Recovery for NYC’s Beaches
Restoring, reopening, and reconnecting 16 beach sites across Brooklyn, Staten Island, and the Rockaways damaged by Hurricane Sandy.
When we took on the task of restoring and reopening 16 beach sites damaged by Hurricane Sandy, we faced two major questions: How do we design the beachfront differently so the damage won’t be as severe in the next hurricane season…or the next? How do we design and install these plans in time for the rapidly approaching summer season, for the area’s 21 million beach goers waiting eagerly for their days in the sun?
Back in January, the City of New York issued a directive to reconstruct beach sites damaged by Sandy throughout Queens’ Rockaways, Brooklyn, and Staten Island by Memorial Day. We had only 45 days to create documents for bidding so we quickly rose to the challenge in both planning and execution.
Our team included McLaren Engineering Group, Garrison Architects, LTL Architects, Sage & Coombe Architects, and our firm, all working to identify a kit of parts including modular structures, railings, access ramps, paving systems, signage, outdoor showers, and lighting. Each of these parts could be planned and implemented as pre-fabricated installations, to accelerate the design and installation process. In a few instances, existing masonry structures that withstood the storm were renovated using new breakaway panels, improved waterproofing systems, and other storm-resistant modifications. Because the continuous boardwalks were destroyed, particularly in the Rockaways and on Staten Island, beach access and associated facilities and amenities were conceived as new “islands,” where linkages can be reestablished at a future date.
Our job as landscape architects was to focus on restoring circulation and connections between beach-goers and the beach. Segments of boardwalks, sidewalks, parking lots, walkways, and signage were washed away in the storm, disconnecting people from the sites. To prevent this type of loss in the future, we were most concerned with creating thoughtful construction of the site elements. But that was just the beginning. With the high volume of visitors to the city’s beaches it’s essential that the site elements be durable and easy to maintain. In addition, the aesthetics needed to complement the new modular, state-of-the-art comfort stations, vendor structures, and lifeguard stations.
The new modular elements put the floor 19 feet above mean sea level (or above the revised FEMA 500-year flood line). This design will not only limit damage from wave action and storm surges, it will also provide a “view-through” that allows passersby on boardwalks and pathways to see under the new WCs and lifeguard stations to the beach beyond. The structures’ height, however, requires a series of stairs and ramps to make them accessible to users. With a floor elevation at 6 to 9 feet above the boardwalks (depending on the borough and its existing boardwalk elevation), this makes for long runs of ADA accessible ramps (up to 180 feet) and a lot of stairs!

The extensive ramp from this modular unit at Coney Island to the boardwalk below is visible to passersby. It is designed to connect beach goers with comfort stations while meeting current universal accessibility codes.
Courtesy Mathews Nielsen

Modular units installed atop the concrete piles maintain open views to the beach from the boardwalk. These units will house lifeguard and comfort stations at various sites.
Courtesy Mathews Nielsen
The modular and landscape structures are designed with a “flow-through” concept to ensure storm resistance. The buildings are anchored to deeply-driven piles, and their expanded metal mesh stair risers will limit the pressure from wave action; this will allow water to flow through the piles and the open risers without any uplift or displacement of the units. Access ramps are designed with a minimal profile, and their guardrails feature a similar open mesh.

Stair risers employ expanded metal mesh to allow water and sand to flow through the assembly, limiting uplift from wave action during future storms.
Courtesy Mathews Nielsen
The new landscape and site elements were largely selected from the New York City Department of Parks and Recreation standards. This approach will allow for ease of maintenance by the existing staff and the replacement of parts damaged by storms, vandalism, and wear and tear. Materials were selected for their durability as well as to complement the site structure materials. Recycled plastic lumber and re-purposed ipe from the damaged boardwalk sections is being used to build cladding as well as for new walkways, grand beach access stairs, and benches.
The embankments we created are stabilized with large stones, possibly our most innovative idea, to provide broad ramps up to the “islands.” In the ramp embankments– frameworks for future dunes that will infill between the islands–we put pockets for dune grass plantings; the precast pipes that serve as planters will retain the soil volumes necessary for the plantings to take root and thrive.

The black corrugated pipe visible above will be surrounded with rip rap and filled with sandy soils planted with dune grass to initiate the restoration of the dune plant community.
Courtesy Mathews Nielsen
While the materials selection and structures for these initiatives did not need to be site-specific, we designed elements that can be implemented at each of the 16 locations in a site-specific manner. By standardizing the fabrication of these various elements, we were able to focus our attention on the needs of the individual sites, restoring connections from each neighborhood to its beach, and reconnecting visitors with local vendors who depend on them for their livelihoods. See you at the beach!
The transition between spring and summer means more time outdoors to stop and smell the roses. But it’s also a time that wreaks havoc on hay fever sufferers. In our next post, we will address allergy-inducing plants in the urban landscape.
Terrie Brightman, RLA, ASLA is a practicing landscape architect at Mathews Nielsen Landscape Architects in New York City with nine years of professional experience. Since receiving her BLA from the Pennsylvania State University, she has worked on riverfronts in Pittsburgh, private residences in California and Florida, a sustainable community in Turkey, and multiple public parks, plazas and waterfronts throughout New York City.
This is one in a series of Metropolis blogs written by members of Mathews Nielsen Landscape Architects’ Green Team, which focuses on research as the groundswell of effective landscape design and implementation. Addressing the design challenges the Green Team encounters and how it resolves them, the series shares the team’s research in response to project constraints and questions that emerge, revealing their solutions. Along the way, the team also shares its knowledge about plants, geography, stormwater, sustainability, materials, and more.
Recent Viewpoints
Viewpoints
Navigating the Path to Net Zero





