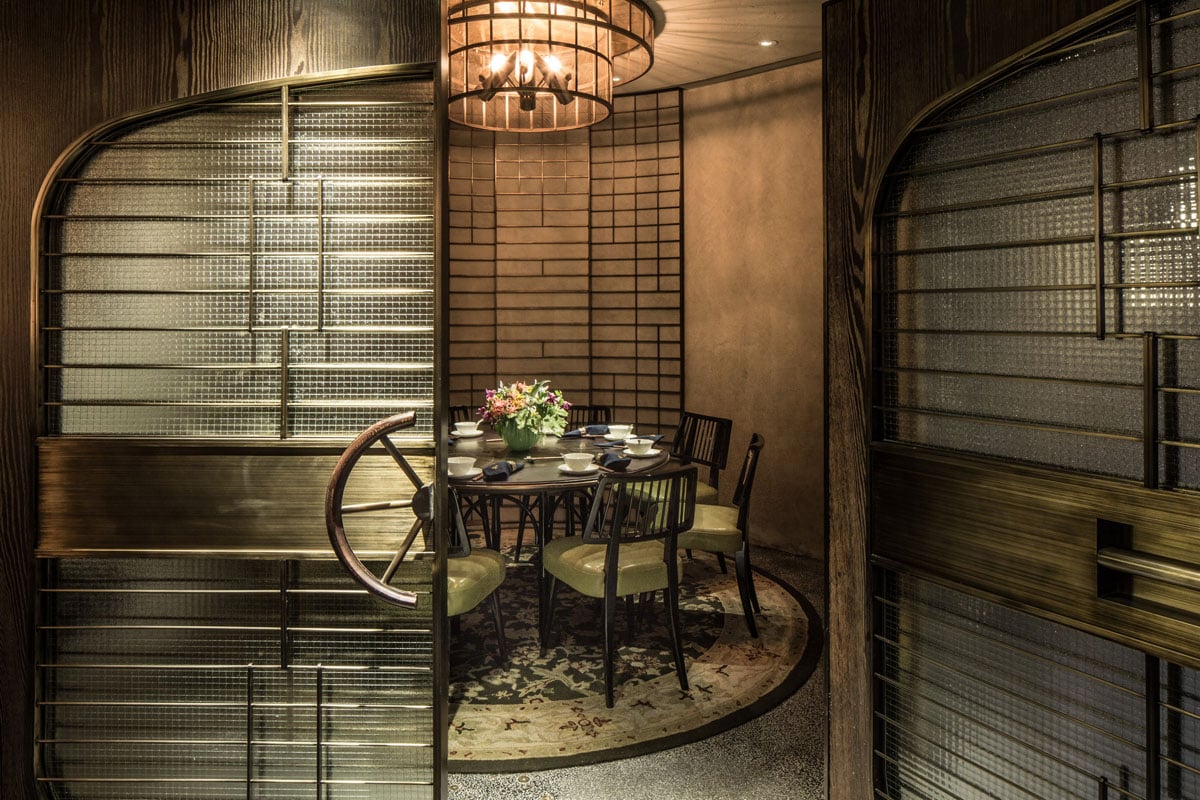
September 29, 2014
Haute Cuisine: 5 of Today’s Rising Restaurant Designers
An international band of designers redefine the dining experience.

Peering into Mott 32’s vault room at the Standard Chartered Bank Building in Hong Kong’s central business district.
Courtesy Edmon Leong
These talented design studios are a diverse lot, but they do have a few things in common. Each found its voice early, crafting spaces with a distinct point of view, and brings a unique approach to its work, whether through the use of history, artisanship, or lighting. The firms—Wang, Alexander Waterworth Interiors, Corvin Cristian Studio, Madame Mohr, and Space Copenhagen—are all inspired by the culture of their home cities and transform that influence into dining experiences that are among the best in the world.
Joyce Wang
Alexander Waterworth Interiors
Corvin Cristian
Madame Mohr
Space Copenhagen
Wang
Joyce Wang’s carefully crafted interiors are full of sumptuous details.

MOTT 32, Hong Kong
The design captures the feel of early 1920s Hong Kong, caught between imperialism and industrialization. “With materials you can say a lot about civilization,” says Wang. “Details have a story and they become either fashionable or dominant in a particular time.” Above: The vaulted ceiling of the Tangerine Room is lined with copper metal panels, while the walls are covered with rows of Chinese paintbrushes. A large antique mirror at the back of the room extends the perspective into infinity, creating a highly cinematic space.
Above and below courtesy Edmon Leong
Like many architects, Joyce Wang traces her interest in building to her youth. As she recalls, it was a childhood visit to Norman Foster’s HSBC headquarters that set the gears in motion. “I remember going up those escalators that bring you from the ground level to the top,” the 32-year-old Hong Kong–based designer says, referring to the building’s dramatic entrance sequence. “I had a bank account there, and I felt like I had a million dollars. It was probably closer to $20.”
After graduating from MIT and then the Royal College of Arts, Wang serendipitously found herself at Foster + Partners in London, where she worked for two years on multiple airport projects. But the young designer’s focus soon shifted away from the scope of buildings to the cosmopolitan world of restaurant and hotel design. “It almost takes understanding a city, rather than simply understanding a single house or workplace,” Wang says. “I thought that you could, and should, design a building from the inside out, and I felt that was lacking from the work I was doing.”
Wang left the United Kingdom and returned to her hometown to open her namesake practice in Hong Kong’s trendy Sau Wa Fong neighborhood. In just three years, the office has completed a slew of hospitality projects, including the award-winning Ammo restaurant and bar at the Asia Society Hong Kong Center. The works share a cinematic ambition, material refinement, and bespoke sensibility that form the core of Wang’s design language. At Ammo, custom-made chrome and bronze fittings such as the shimmering feature wall behind the bartender and the chandeliers—fashioned like minuscule spiral staircases but composed of intricately configured plumbing pipes—offer crisp, luxuriant variants of steampunk.

AMMO, Hong Kong
The reference point for this eatery at the Asia Society Hong Kong Center was Jean-Luc Godard’s 1965 sci-fi film Alphaville, though the abundant use of copper and other polished metals evokes Metropolis (1927). The dislocation was important, Wang says. “I wanted the time period of the restaurant to be unidentifiable because the site is very surreal.”
The interiors of Mott 32, a posh restaurant located in the basement of an erstwhile Hong Kong bank, are quintessential Wang. The spaces unfold according to a subtle narrative that is both steeped in the building’s past and partially fictionalized. The design, Wang says, is hinged on the conceit of the immigrant journey, from 1920s Shanghai to Mott Street in New York’s dingy Chinatown. Only, Wang and her team also envisioned the theme’s reciprocal: the furniture and wall and ceiling fixtures are a mix of antique-shop finds and specially crafted objets that reflect the Asian influence on modern, namely Western, design. Wang points to Cleo Baldon’s postmodern bamboo chairs and Frank Lloyd Wright’s purplish “oriental” flourishes as prime examples of this transpacific exchange.
She also cites Ken Adam, the set designer for such classic films as Dr. Strangelove and Goldfinger, as an influence. The films figure into Wang’s 50-room renovation for the Roosevelt Hotel in Hollywood, which the designer calls a “dream commission”—the atelier’s largest project to date. The plan’s four themed suites, which function partly as event spaces, riff off some of Adam’s most memorable movie sets. For instance, a concentric dining room brings to mind the militantly sparse mise-en-scène of Stanley Kubrick’s war room, complete with cyclopic chandelier. But the interiors aren’t entirely beholden to such referents. Wang uses period accents like marble slabs and walnut-wood slats that are unabashedly retro but never gimmicky. The custom furniture and cabinetry Wang designed for the hotel are exquisitely crafted, slotted alongside the Eames and George Nelson classics found in the lobby and rooms. In this way, the new spaces capture the glamor of the age without resorting to cloying Mad Men levels of kitsch.
The studio’s latest project, a 200-room Hong Kong hotel due for completion next year, will be Wang’s largest venture yet. “We take projects when I think they scare us the most, because then we know it’s something new,” she says. “It’s not our aim to continue doing 200-room hotels, but it was certainly something we’d never done before. We wanted to challenge ourselves and do that and see where it took us.”—Samuel Medina

Roosevelt Hotel, Hollywood
Wang designed interiors for 50 rooms, including four themed suites. Given the hotel’s silver-screen pedigree, it was only appropriate that the designer indulge in her love of films, she says. “We designed each room around a film. So one emulates the interior of the Case Study House in A Single Man, and another references Goldfinger.”
Courtesy Jeremy Lusk
Alexander Waterworth Interiors
The London-based firm pays close attention to its clients and their food to create spaces with great charm.
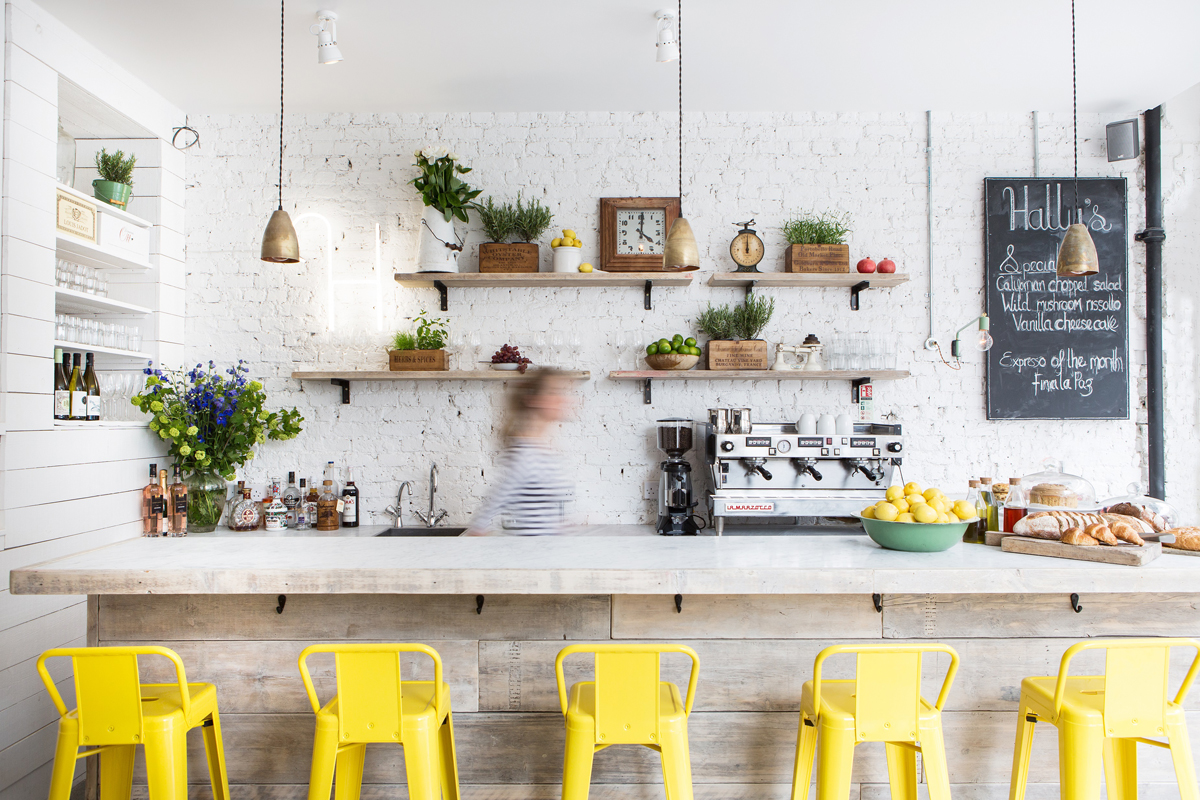
Hally’s, London
This homey delicatessen brings a little bit of California style to West London’s Parsons Green district. The walls were white washed to give the interiors a calming feel, while the ubiquitous boarding was given a lime coating that adds a subtle brightness.
Courtesy Helen Cathcart
For Alexander Evangelou and James Waterworth—founders of the three-year-old but already widely acclaimed Alexander Waterworth Interiors (AWI)—the first step in restaurant design always begins with a client meeting. They think of it as a joint envisioning session, an inventory of what’s possible balanced with the real-world constraints of budget and space. “It’s crucial that we understand how they see their restaurant working, and how they imagine the feel of the space,” says Evangelou.
That same creative process animated the look and feel of AWI’s recent U.S. debut. The design for The Musket Room, a Manhattan restaurant inspired by chef Matt Lambert’s New Zealand roots, was driven as much by the look of the food as by the personalities of Lambert and his two business partners: wife Barbara Lambert, and Jennifer Vitagliano. “Matt’s food is incredibly well detailed, so there had to be design elements that lived up to that,” Evangelou says. “That said, Matt and his partners are also unpretentious and unstuffy, so we lost the tablecloths, exposed the building to its bare soul, and introduced old barn flooring.”
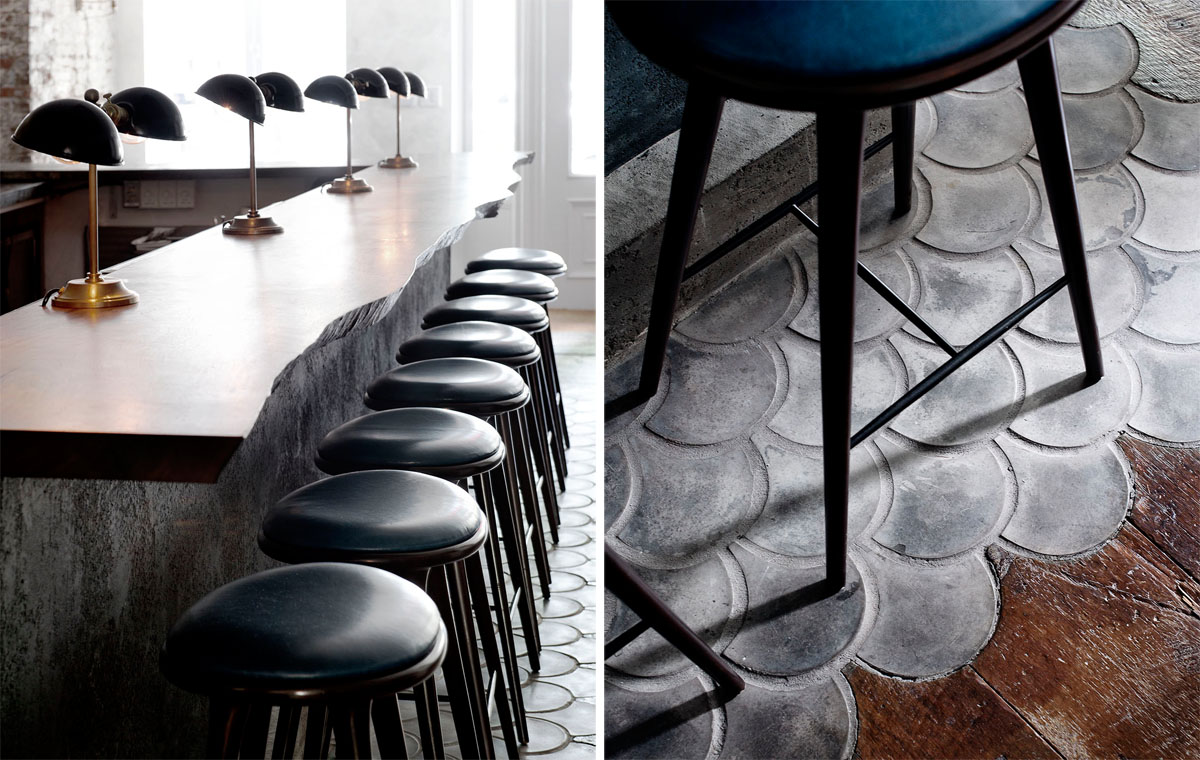
The Musket Room, New York City
Diners at this Michelin-starred restaurant are greeted by an 18-foot bar with a walnut top and custom-designed lamps. The bar stools are from the Danish manufacturer Mater. Sophisticated touches are everywhere—the brass chandelier is bespoke, and the midcentury furniture was upholstered in a deep blue.
Courtesy Emily Andrews
Due to the somewhat conventional layout of the space, the designers divided the restaurant into two principal areas, creating visual focal points at both the front and back. “We wanted a vibrant, lively atmosphere for arriving guests, so we added an eighteen-foot walnut-topped bar ,” says Waterworth. “In the back, we opened up the wall with floor-to-ceiling windows and added an herb garden, so the diners can see the chef hand-picking the herbs for their meal.”
The firm’s other notable restaurants, such as Kerbisher & Malt and the recently opened Q-Grill, both in London, possess the same blend of warmth, craft, and subtle drama. It’s an approach that’s clearly paying dividends—AWI is moving into new studios in East London, expanding its New York office, and widening its creative reach. “We’re beginning the design and development for a product line of lighting and furniture,” Waterworth says. “All in all, it’s a very exciting time for us.” —Martin C. Pedersen
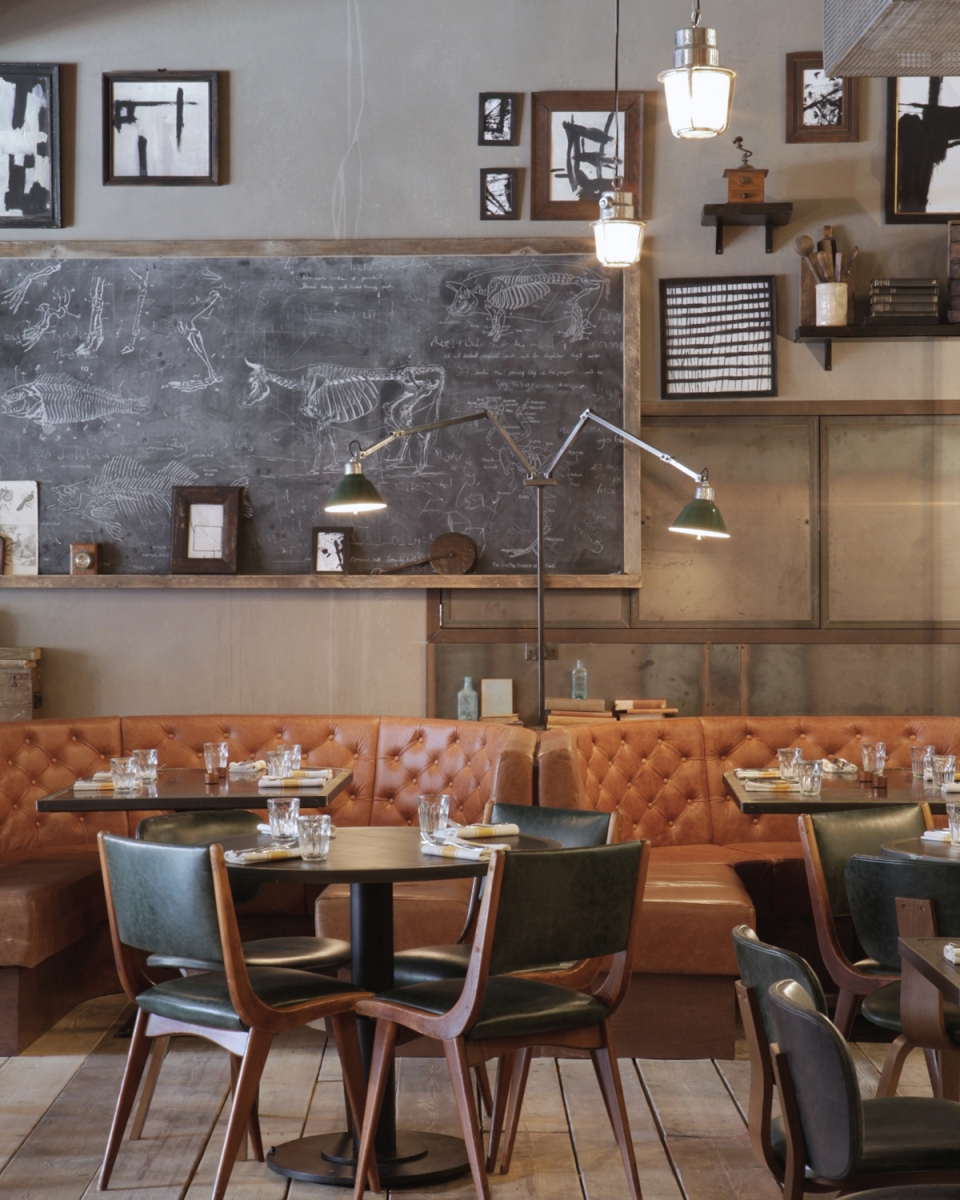
Q-GRILL, London
The food in this Camden restaurant draws upon the American Deep South. This translated into a comfy, old-meets-new aesthetic, with abstract art and a chalkboard on the walls. The walnut chairs, vintage pieces from the early seventies, were reupholstered in leather.
Courtesy Alexander Waterworth
Corvin Cristian Studio
The Romanian designer is driven by a love of history and storytelling.
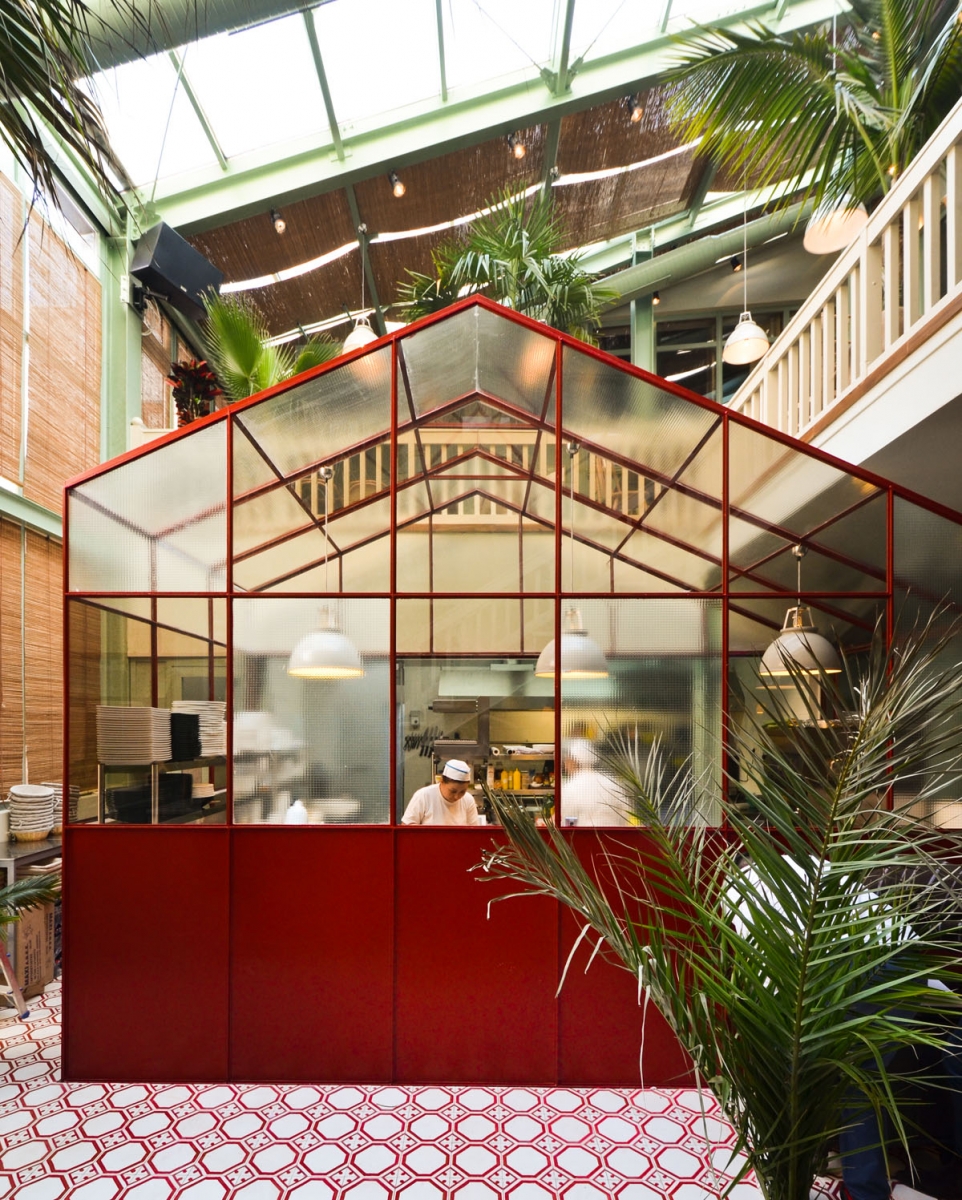
Local Colonial, Bucharest
Faced with a brief for a restaurant with an eclectic menu—“The client wasn’t sure what kind of kitchen features he needed,” Cristian says—the designers went with a colonial theme. The signature move was putting the kitchen in a red green- house, fitting the tropical motif set by the mint-colored walls and bamboo blinds, but also letting diners see their food being prepared.
Photos courtesy Cosmin Dragomir
“There is no place without history, without what we call genius loci,” says Corvin Cristian, the Bucharest-based designer. Many architects in the Romanian capital are redis- covering a love for their city’s built heritage; Cristian’s restaurants are not so much concerned with preservation as with provoking conversations about history.
At Boema, a restaurant and bar housed in a nineteenth-century building, it was about Romania’s troubled relationship with its Catholic Hungarian population. Powder-blue Gothic wainscoting echoes details from the fifteenth-century Gothic cathedral next door, as does some of the seating. But then there are benches salvaged from a synagogue, and Scandinavian chairs and lamps. “We thought this would be a great environment for open-minded people to have fun,” he says. “For them, it’s funny. It’s a totally crazy mix.”
Every restaurant that Cristian designs with his two colleagues, Vlad Vieru and Vlad Hani, and a team of freelancers, has a distinct story—an approach that owes to Cristian’s ten years as an art director for mostly British and American movie productions filmed in Romania. And when the location or cuisine doesn’t readily suggest a theme, the studio concocts a story from scratch. “Sometimes there are these so-called international restaurants, and it’s difficult because there is nothing specific to them,” Cristian says.
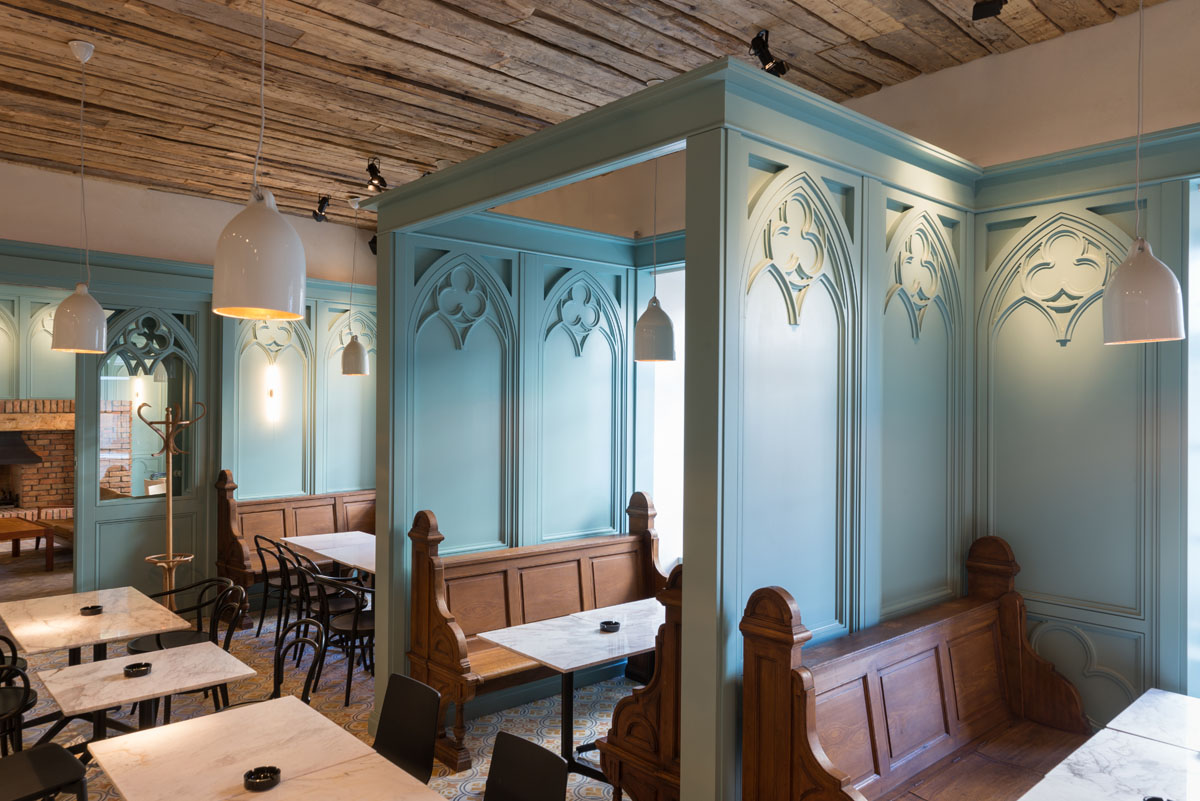
Boema, Bucharest
This restaurant was inspired by a cathedral, but most of the furniture is modern. The ceramic bell lamps are from Caravan in London, while the tables have Ypsilon bases from Pedrali with marble and maple tops.
In one recent instance, he pulled together the diverse foods on the menu by calling the restaurant Local Colonial, putting in palm trees, bentwood furniture, handcrafted tchotchkes on the walls, and a dramatic kitchen in a red greenhouse. It’s a concept prone to stereotype in other places in the world, Cristian says, “but in Romania, because we never had colonies, ‘colonial’ is a great umbrella for something international.”
Romania’s relationship to its recent past is complicated by the legacy of Communism, so there is plenty of fodder for a history-obsessed design studio. Each space is filled with an unusually diverse mix of furniture—some of it local midcentury design that went out of production after the Communist era. “There are chairs maybe from the forties or fifties, and nobody knows where they were done, who did them. They never got the celebrity of Eames chairs, but they are as good,” Cristian says. “We are replicating them; we just think it is nice to give them a chance to be enjoyed again by customers. They didn’t have the chance to become celebrities or stars when they deserved it.” —Avinash Rajagopal

Studio Hermes, Bucharest
Local craftsmanship abounds at this club. The pendants and wall lamps are custom made, as are the wall and ceiling, which are veneered with American walnut.
Madame Mohr
The Viennese design collective uses a cross-disciplinary approach to create inventive restaurants.

SUPER MARI’, Vienna
The Viennese store was named after the radical Italian design group Superstudio, which is known for its use of grids. The tiles pay homage to the Italians, but they serve another purpose: camouflage. “It’s a store and a bar at the same time. In Austria there are regulations that you can’t sell certain things on the weekend,” Galehr explains. “So we just hide all the things that can’t be sold.”
Courtesy Jorit Aust
In 2009, five architects and two industrial designers, who had all just graduated from the University of Applied Arts Vienna, formed a design collective called Madame Mohr. “All of us work independently, but for larger projects, we try to work together,” says Lukas Galehr, one of the partners, whose work includes several restaurants in Vienna.
One of their early projects was Super Mari’, a sneaky bar-cum-store that works around local regulations about selling alcohol and other items on the weekends. The same client returned to the collective with the idea of a seventies- and eighties-themed pizzeria called Disco Volante—a pun on the discs of dough that pizza makers send flying into the air. The design concept? A pizza oven disguised as a giant mirrored disco ball. “And it also had to rotate, because a disco ball rotates,” Galehr says.
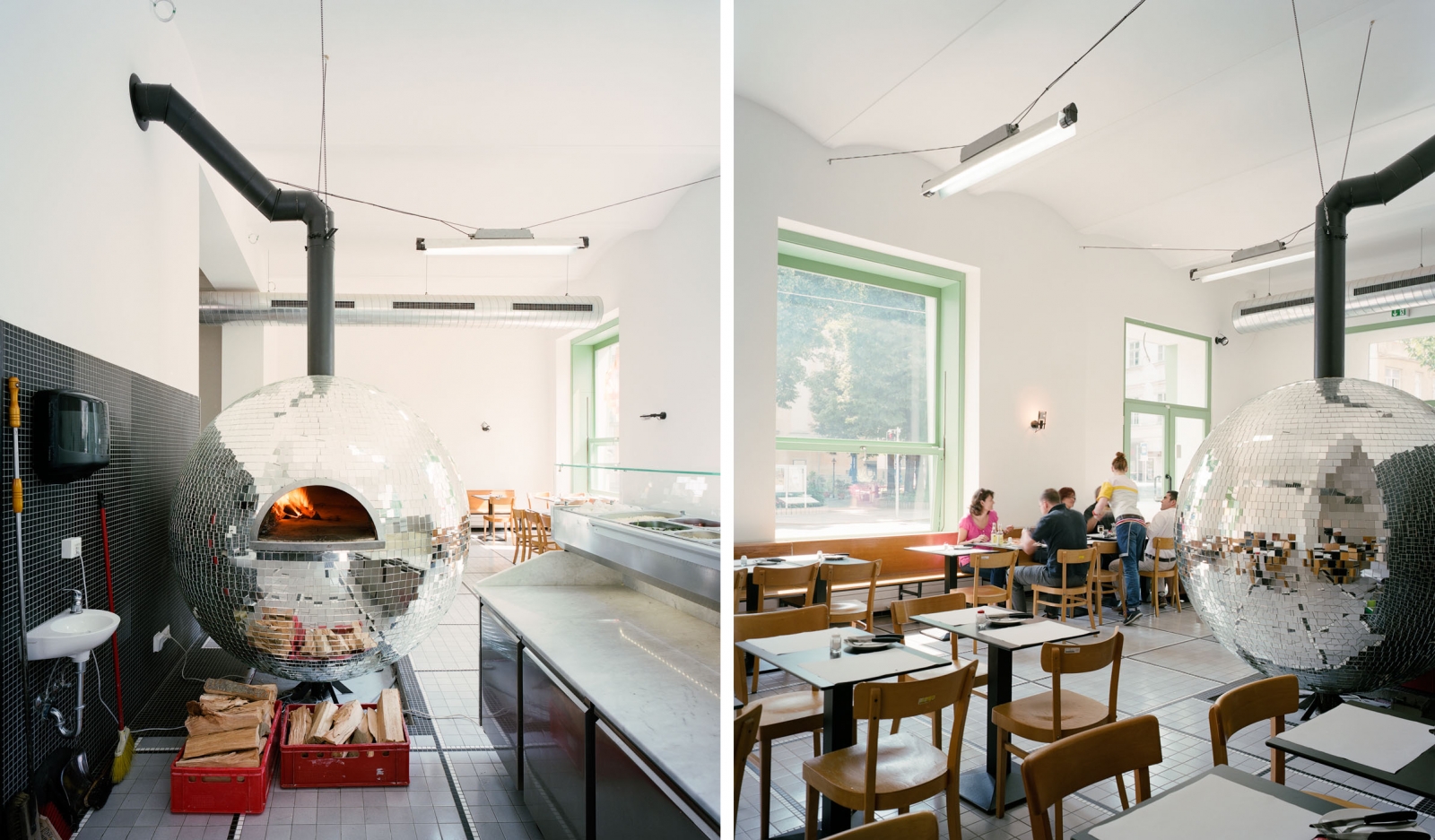
Disco Volante, Vienna
Named after the yacht of Bond villain Emilio Largo (renamed Maximillian in Never Say Never Again), the glitzy pizza orb is a play on words—”flying disk” referring to the act of stretching out pizza dough. At the end of the night, or whenever the pizzeria runs out of dough, the pizzaiolo flips the switch that rotates the disco oven at 1 revolution per minute.
Courtesy Lukas Schaller
Madame Mohr’s hands-on designers think nothing of bringing such crazy ideas to life. They came up with a two-hemisphere design to house both an oven and a rotating mechanism, then cast it in concrete. The 7,500 mirrored tiles on the outside were pasted on after the ball was assembled in situ.
“We have a big workshop space in the basement, so we have the space to do all these things,” Galehr says. When Tzou Lubroth Architekten, one of the firms in the collective, wanted to create a roof with complex curves for an Asian-themed restaurant, “A colleague just wrote a software program for the machine that bends the tubes,” he says. Joining forces has helped the firm expand its portfolio to include residences in the Alps and Vienna, the offices of a Berlin magazine, and more restaurants. “It wasn’t my main focus,” Galehr admits, “but we’ve really gotten into it.” —Avinash Rajagopal
Space Copenhagen
The Danish designers manipulate light and materials to create poetic, emotive spaces.
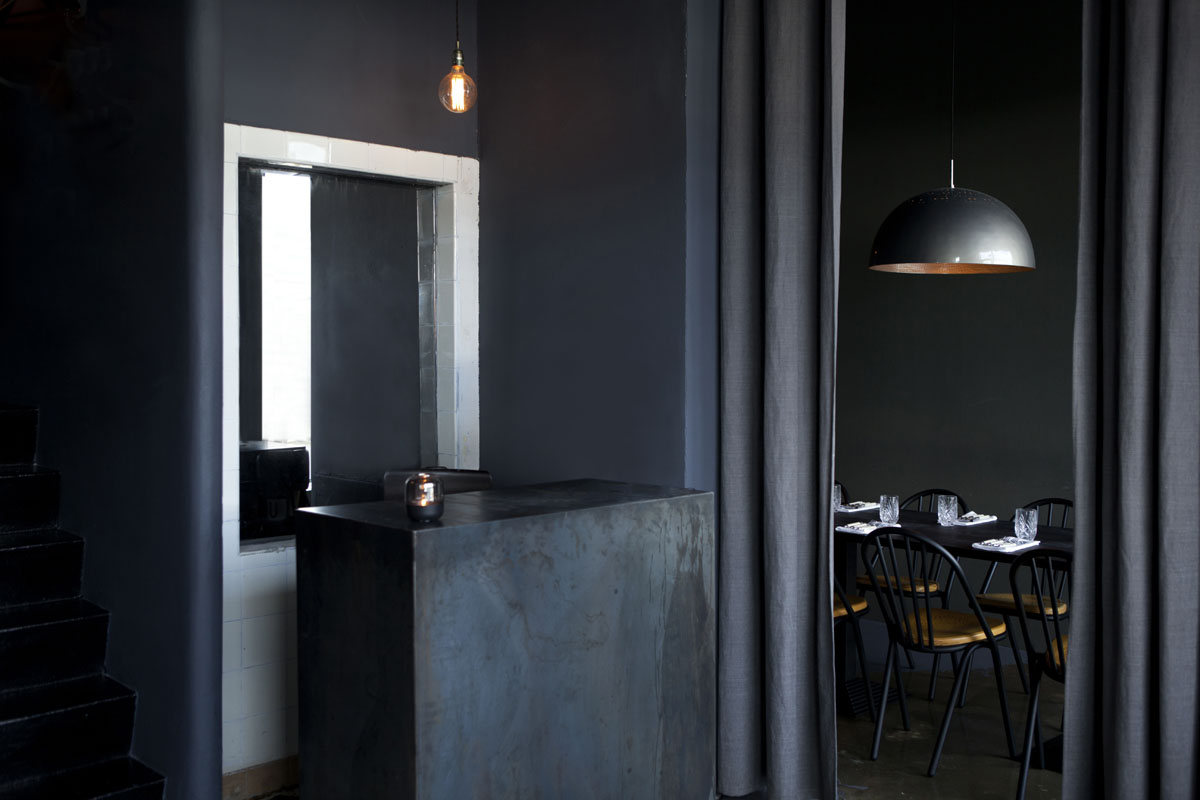
Restaurant Kul, Copenhagen
The eatery is located in the capital’s meatpacking district, so “the tradition of butchery and all its associations—meat, fire, coal—make for a more masculine setting,” says Space Copenhagen principal Salem Charabi. The dining rooms feature Surpil chairs and the studio’s own Shade lamps, produced by Mater.
Photos courtesy Space Copenhagen
Signe Bindslev Henriksen and Peter Bundgaard Rützou—founders of Space Copenhagen, the nine-year-old multidisciplinary design studio—are masters of what might be called the poetics of space: the subtle, seemingly unconscious interplay between design intervention and human perception. It is a delicate dance of large scale and detail, quintessentially Scandinavian. As Henriksen puts it, “Through light, choice of materials, the daily wear and tear, the patina, you will find both the imprints of our work and our principles.”
Their celebrated Copenhagen restaurants are an elegant case in point. Noma, with whom they have worked for many years, was ranked the world’s best for the fourth time in 2014. Restaurant Kul, designed for chefs Christian Mortensen and Henrik Jyrk, is a fluid blend of new and old materials—ones that have, Henriksen says, “an organic and natural vibrancy.”
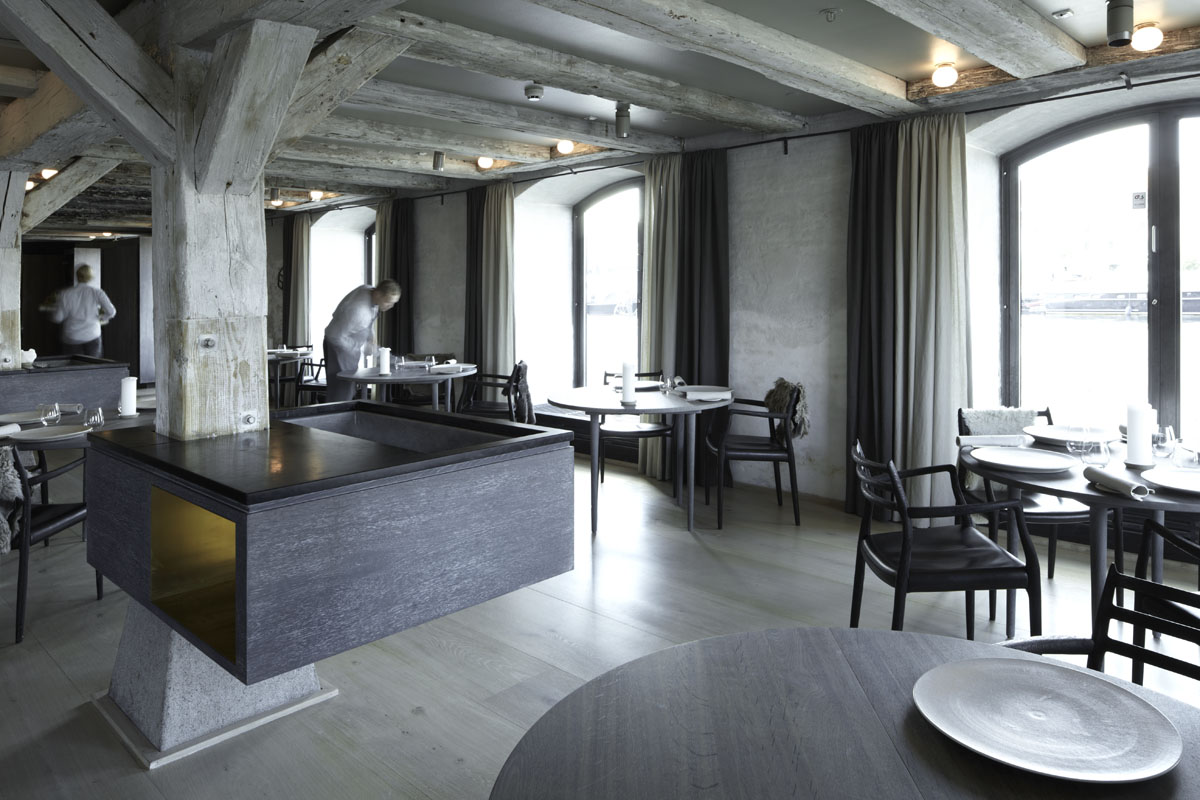
NOMA, Copenhagen
Chef René Redzepi’s unorthodox menu—based on foraged vegetables, plants, and shellfish—influenced the design of the space. “We worked against any preconceived ideas of fine dining. Instead, we wanted a very authentic and direct way to approach materials and space,” Charabi says. The J.L. Møller chairs were sandblasted and stained black, while the floor was installed using planks from the Danish company Dinesen.
A warm, dramatic lighting scheme creates a series of striking tableaus throughout the restaurant. “We like to recognize the absence of light as one of the keys to understanding the traits of a space,” says Rützou, who, like Henriksen, graduated from the Royal Danish Academy of Fine Arts, School of Architecture. “Very often we use this absence as a tool. We turn the light off and then slowly allow it to enter the room. The play of shadows is particularly important to us—the idea of mystifying the spaces.”
This sensitive approach carries over to their product design as well. The Copenhagen Pendant, designed for &tradition, possesses the same harmonic blend of clean lines and warm detail, mirroring to a remarkable degree the explorations the designers make prior to creating a restaurant. “We pursue questions like what to keep and what to start anew,” Rützou explains. “It’s a mapping out of both factual and emotional values.” —Martin C. Pedersen





