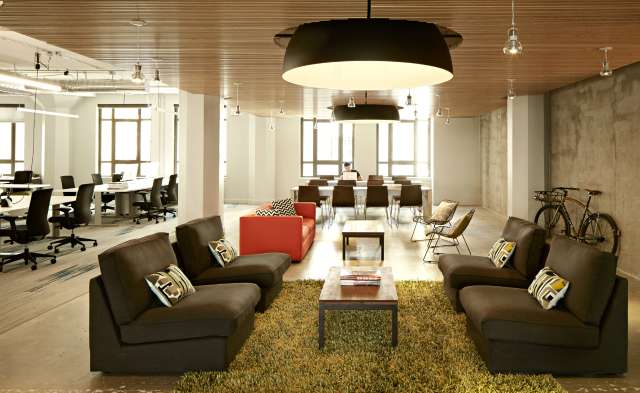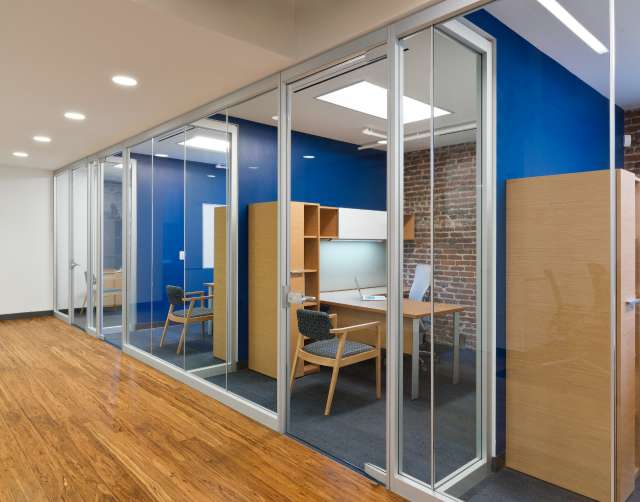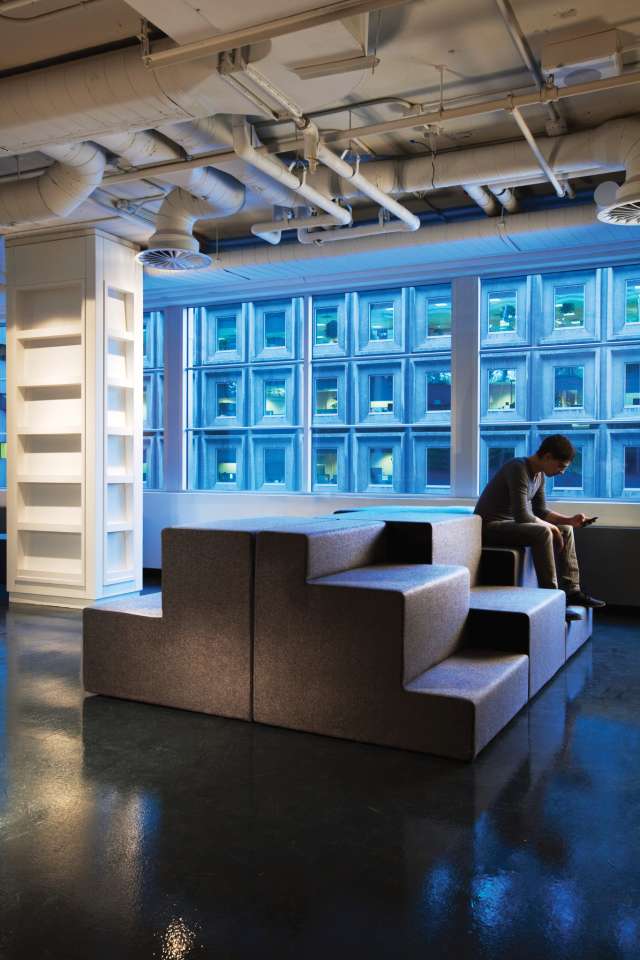
August 6, 2014
What “Design Empathy” Has to Do With the Workplace
The Allsteel designer talks about workplace design and interaction, her work on autism, and office trends.
Startup Incubator
“This workplace looks more like a residential loft than a place of business. You can see how people could work here all night or on the weekends—comforts of home with technology tools needed to do the job. Lots of natural light so you don’t feel like you are in a cave.”
For the past 20 years, A.J. Paron-Wildes’s focus has been on dispelling the notion of “one size fits all” when it comes to office design. “A person may be able to tune out the background noise so they can focus but their neighbor sitting next to them cannot,” says Paron-Wildes, a regional architectural design manager for Allsteel. “I’ve been using the term ‘design empathy’…to educate others on how our spaces need to accommodate a variety of sensory experiences.”
This is especially true today since the once distinct lines between home, work, and our social lives continue to blur as the modern-day office evolves.
As a judge for The Workplace of the Future 2.0 Design Competition, Paron-Wildes knows a thing or two about helping clients create spaces that strike a healthy balance between what the company wants and what the employee needs. I spoke with Paron-Wildes about her work with Allsteel, how technology changes the way we interact with our workspaces, and the newest trends in office design.
Susan Szenasy: What about the office typology, do you think, makes it such fertile ground for research and invention?
AJ Paron-Wildes: When you put a bunch of people together in a confined space, there are always interesting things happening! Psychology of people and of space has been a strong factor since the beginning of office environments. How people work, how they communicate, what motivates them can all be so different. We are constantly looking how to make things better for our clients: more agile, more efficient, more effective, and more aligned with the organization’s goals. These goals tend to be moving targets because they can change, and sometimes drastically so, in companies. Technology is another factor that is in constant change. Just when you create a space that is working beautifully, technology can change how we work and the new space quickly can become inefficient.

Courtesy Allsteel Inc.
SSS: Can you speak a bit about your own work, particularly your work with autism and how you design interiors around that?
AJPW: My number-one priority is to help people create spaces that work. It doesn’t matter if it’s a police department, a library, an office space, or a clinic for children with autism. The goal is the same. I have learned the most working on spaces for autism because it is a reflection on how differently a person can react to an environment. The concept of “one size fits all” office space poses great issues, since we are not all the same. The children I work with who have autism see differently, hear differently, and process environmental stimuli differently. That can be true, to an extent, of all of us. A person may be able to tune out the background noise so they can focus, but their neighbor sitting next to them cannot. I have been using the phrase “design empathy” in trying to educate others on how our spaces need to accommodate a variety of sensory experiences. This, I feel, is critical, since we have seen such growth in neurological-processing disorders as of late. For example, 20 percent of the adult population suffers from attention disorders and unfortunately that is a growing number.
SSS: What environmental factors (of a typical space) do you think architects and (interior) designers tend to neglect?
AJPW: Acoustics is huge! It tends to be one of our top concerns for almost all of our clients. The problem is that acoustics are complex because you are dealing with many different products in a space that can contribute to sound quality and noise level. Even if we design the best acoustical solution for furniture, other things such as floors, ceilings, walls, and architecture are not in our control and typically have a greater influence on acoustical quality. However, it tends to be the number-one complaint in an organization or company after they move to a new space, so we need to make this a priority.

ABC Austin
“Home-like or natural elements such as wood add warmth to the space while subtely dividing it up to create break-out focus or collaborative areas.”
Courtesy Christopher Barrett
SSS: What are your design responsibilities at Allsteel? What is the company’s approach to interiors, in particular, office interiors?
AJPW: For Allsteel, I am a regional architectural design manager, which means I work with our teams across the region and assist in projects with design firms. As a part of my duties, I am brought in as a workplace advisor to help clients create a clear vision of their project, translate that vision into designs, and help the company through the change that vision will create in their space and with their employees. Change management is a hot topic lately and we have found you cannot “over-communicate” when change is happening in a company. I also work closely with our headquarters team in product development, A&D strategy, and studying trends that affect our work environments.
I love Allsteel’s approach in our industry. We are not designing space-age futuristic things that may or may not ever come to fruition. We are looking for the gaps in today’s environment—what’s missing that we can provide as an added benefit or feature to the space. We do a lot of research in the field, talking to users, designers, and our business partners and what we do that is unique is we listen. We listen very closely and very hard.
It is not our philosophy to tell our clients how they “should” work. Our philosophy is to create an environment that is flexible and agile enough for them to work however they want, now or in the future.

Barbaricum
“Beyond by Allsteel Architectural Walls provides acoustical privacy for these offices, while still having them connected to the space. If these were fully walled offices, you would never know if someone was in there or not. Workers can see if the person is there, and if they are available, and the person in the office is still connected to what’s happening in the space but can still have confidential conversations.”
Courtesy Adrian Wilson
SSS: What’s changed in the last year in terms of office design or trends, do you think?
AJPW: I am on a team at Allsteel working on this right now and one of the things that are really intriguing to me is this idea of Connectivity Convergence. When I started my work career 20 years ago I had very clear silos between work, home and social life. I could easily keep them separate and not let them interfere or combine. Now we see a blend. Ninety-eight percent of all people check their emails or respond when they are on vacation. Technology allows us to work whenever we want wherever we want. We see this convergence pretty seamlessly with the Millennials. They are mixing work, social and home life both in work environments and technology platforms. I think this could be a factor in the rise of “home-like” amenities we are now placing into work environments. The place of work has left formality for more comfort and choices.

Eidos
“Designing spaces where people can stop—answer an email or quickly call someone—is just part of consistently being connected. This Rise furniture is placed next to the cafeteria for those quick stops on the way for collaboration or needing to handle a work situation. (Twitter does the same thing!)”
Courtesy Claude-Simon Langlois
Health and wellness have also had a large spike in interest over the last year. Companies are starting to pay attention to rising health-care costs, especially if they are self-insured. They are finding just implementing a smoking-cessation or weight-loss program isn’t enough. Preventive education is covering well-being attributes such as the nutritional and neurological value of food, sleep, and exercise, how to manage stress, and being able to move throughout the day in your place of work. We are seeing spaces built for relaxation or focus time, and planned purposeful movement in the design of space. Health and wellness will become a new priority for design firms to wrap their heads around for projects beyond what we already do with LEED. The difference is LEED is focused on the building, whereas well-being programs focus on the person.
Click here for more on the Workplace of the Future 2.0 Design Competition.





