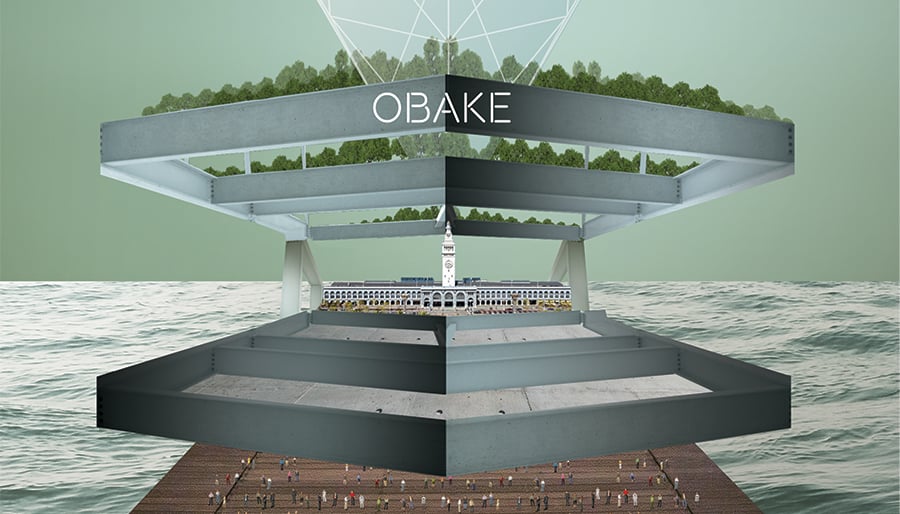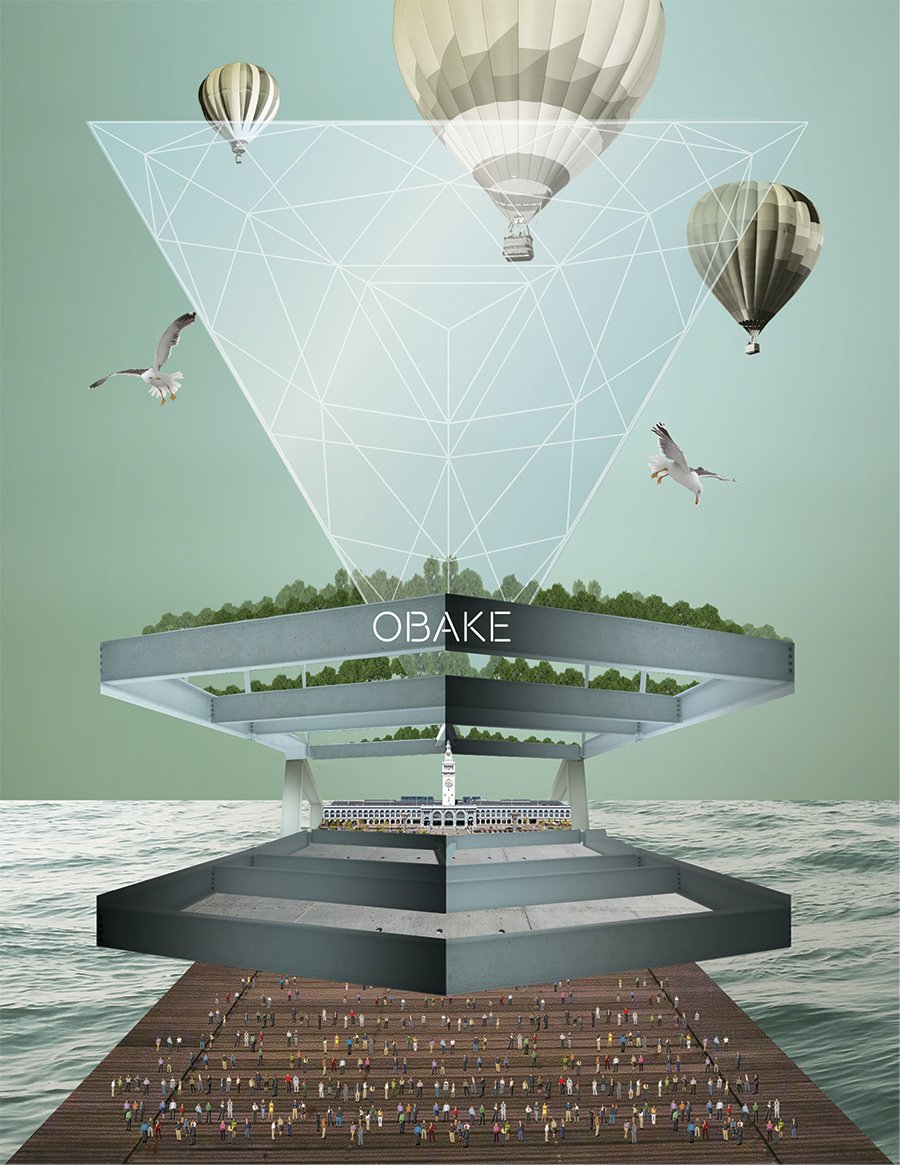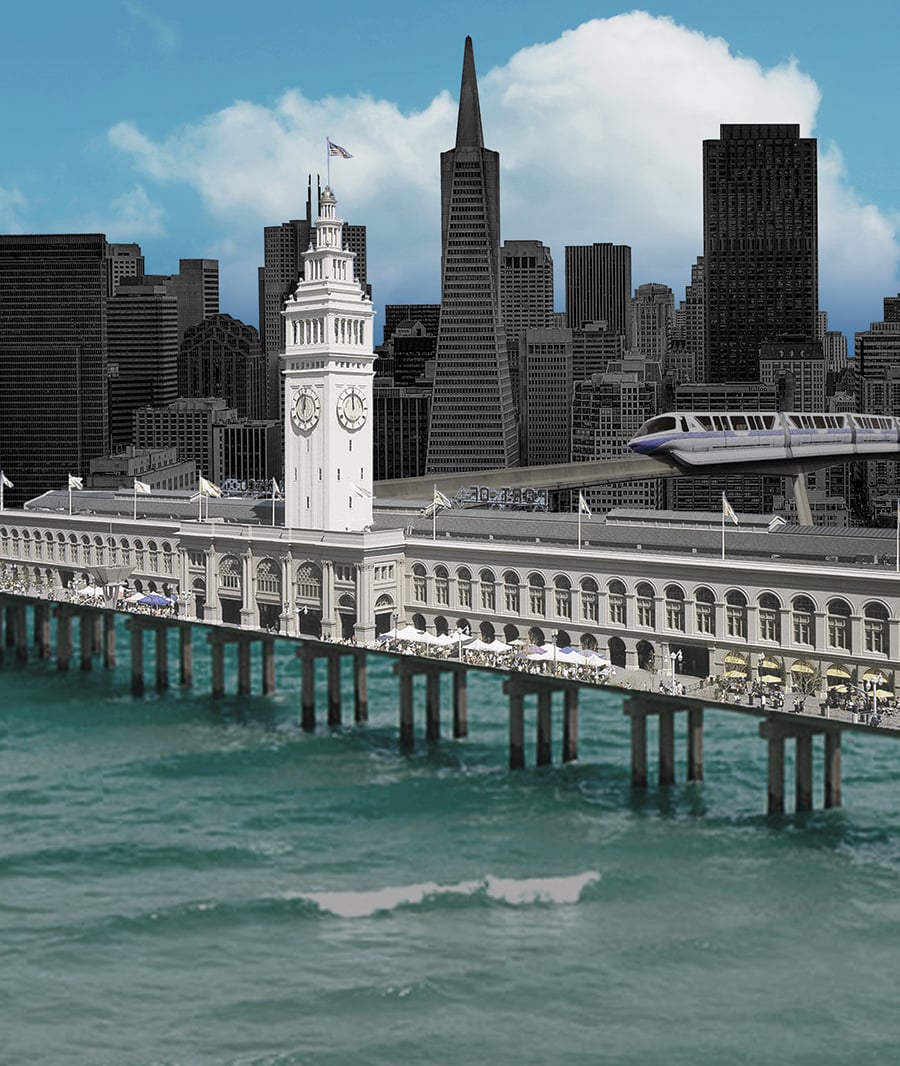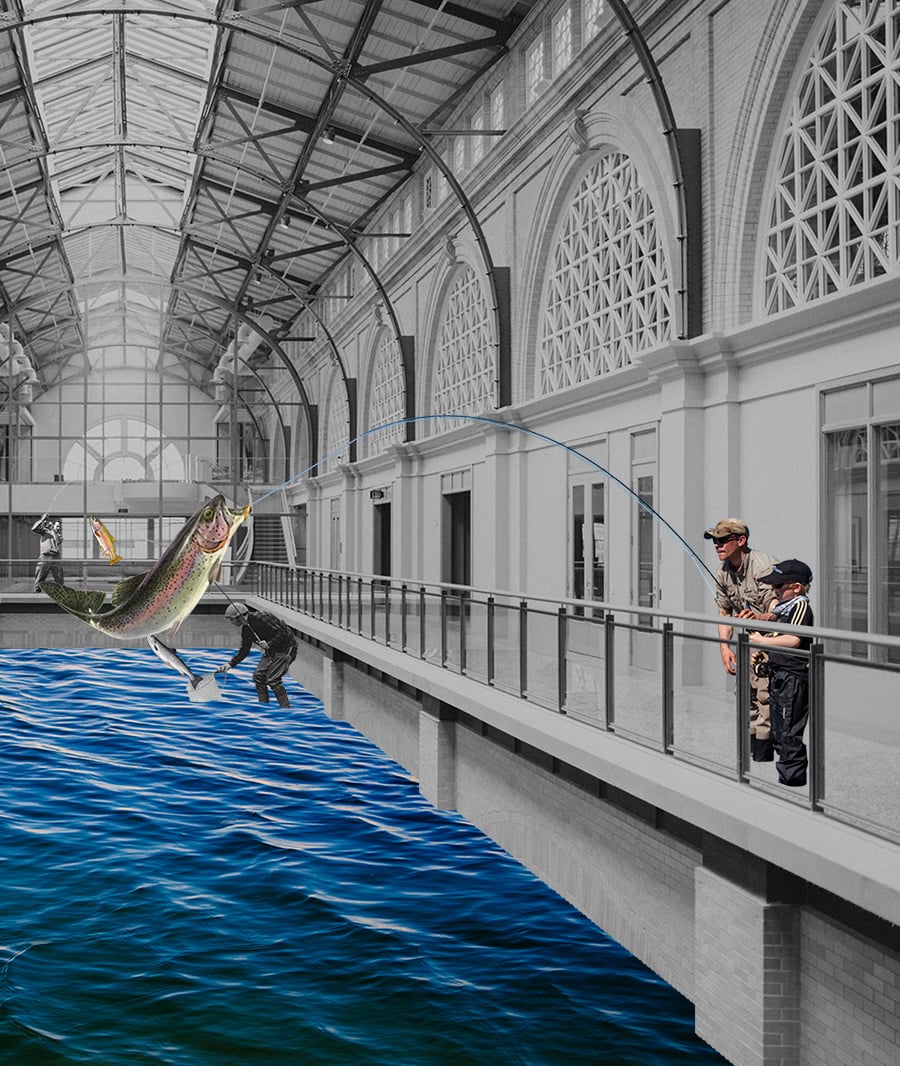
April 17, 2018
In 50 Years, The Workplace As We Know It Will Be Extinct
Once virtual environments replace offices, companies will build loyalty and community through “agora spaces”—chameleonic environments for socializing, collaborating, and connecting.

This article is part of the “tech x interiors” special section that was guest-edited by the design firm Studio O+A. The section, which appeared in the April 2018 issue of Metropolis Magazine, explores how technology is reshaping the workplace. You can find the full section online here.
It may be the question most asked of Studio O+A: What will be the future of the workplace?
Usually the question is framed in 10- or 20-year increments. It’s not difficult to project that far ahead: Just take a current trend and follow it to its logical conclusion—lounge space today, meditation space tomorrow, private nap pods a decade from now. Coming soon to an office near you: sleeping on the job!
Fifty years is a longer leap. When O+A’s design team began brainstorming for this project, everyone’s brain stormed dystopian: Artificial intelligence and robots will have taken all the jobs; global warming and economic displacement will have made our cities Hobbesian battlegrounds. Blade Runner is more fun to imagine than improved videoconferencing facilities, but eventually we had to recognize that 50 years is not 500. Society will still exist in 2068. Work will still exist. We will have likely made some accommodations to climate change, and we may in fact have become more responsible citizens of the planet.
O+A’s boldest projection for 2068 is a radical shift in the concept of “going to work.” Based on coworking arrangements today and the increasing sophistication of virtual environments (and assuming large corporations will retain their traditional interest in cutting costs), we imagine a time when behemoth businesses will eliminate the overhead of expensive and increasingly scarce real estate holdings. Instead of maintaining fixed offices for staffs performing cloud-based work, they will build community and loyalty by regularly convening the clan at bookable “agora spaces”—environments with chameleonic capabilities for socializing, collaborating, and connecting.
Here, then, is O+A’s pitch to Obake Corporation, a fictional company that converts architectural landmarks into high-end assembly spaces. It is 2068 in San Francisco. The weather is warmer. The Bay waters are higher. But the future is working out a little better than expected: You can still have coffee on the waterfront; you can activate your (virtual) laptop in a bamboo garden; your friend from Tokyo is working beside you in the form of a companionable glowing orb. It’s a bright spring day. Birds are chirping. There is not a murderous replicant in sight.
Once Again, the Waterfront Is a Place to Gather
An illustrative example of how San Francisco has turned the challenges of climate change into transformative design opportunities, The Water Plaza at the front of the Ferry Building provides both a dramatic entrance to Obake and a versatile outdoor assembly space. Café seating throughout the plaza’s network of pools and canals offers a sun-drenched respite from scheduled activities and a peerless alfresco venue for special events.
Like the Ferry Building itself, The Water Plaza is designed to accommodate king-tide and storm-surge flooding with minimal post-event cleanup demands. Even the public art is flood-proof: The towering sculpture at the front is a hologram.
The building will offer direct ferry service to Marin County, East Bay, South Bay, and Sonoma County locations; direct water taxi links to all San Francisco coastal termini; and direct connection to BART, San Francisco/ Los Angeles High Speed Rail, and SFO Airport.
O+A will contract with Let There Be Light Holographics in Oakland to provide quarterly light-sculpture installations on the public art platform at The Water Plaza. We will work with Obake to select artists most relevant to Obake’s community-based mission.
A distinct, but tasteful, air-suspension marquee over the Ferry Tower will announce the current occupant of Obake’s agora space—Yelp, Cisco, Google, etc. Readable left to right from both San Francisco and East Bay orientations, this marquee is easily turned off during energy holidays and Media Free evenings.
With the Bay’s baseline water level expected to rise by at least two feet between 2068 and the end of the century, O+A’s principal design imperative for Obake’s Ferry Building is adaptability. The building’s hydraulic-lift foundation means the structure will rise as necessary, but our commitment to environmentally sustainable design entails stewardship of this architectural treasure into the 22nd century and beyond.

Every Marketplace Is a Crossroads of Ideas
When, after decades of neglect, the restored Ferry Building opened in 2003 as a public market and office complex, San Francisco acquired a new jewel on its waterfront. Now, 65 years later, the new Obake Ferry Building respects that legacy of mixed public and private spaces. O+A’s design retains the central Nave as a public promenade and market— but adds urban refuge areas, including a bamboo garden and an indoor fishing pier.
Obake’s rotating corporate tenants may mobilize the entire Nave for All-Hands events, special presentations, fishing-party cool-downs, and holidays. Even when open to the public, the garden and market cafés will provide informal meeting and private work options for occupants of the offices above.
Piezoelectric energy–enabled floors and staircases make everyone who enters the Ferry Building a contributor to its power generation. Given our long participation in San Francisco’s Pay-It-Forward Program, O+A believes surplus energy produced by its piezoelectric, solar, and wave-turbine systems will make the Ferry Building a Zenith Level power hub for at least five city blocks.
Wild—but wired—the bamboo garden offers a green meditation space with a central clearing for yoga, tai chi, casual chats, or even quiet work. An invisible acoustic dome enclosing the arbor will sequester it from the sounds of the market. Butterflies will be a seasonal attraction.
The butterflies are not virtual! O+A’s long-standing partnership with the Bay Nature Conservancy means natural swarms of native, farm-raised monarchs, swallowtails, checkered skippers, and pygmy blues will be stocked in the arbor. Once a butterfly population is established, successive generations of the species will return each season to the location.
O+A’s graphics team envisions Kino Walls throughout the public-market area showing vintage black-and-white motionpicture footage of historic San Francisco, or specialty content for corporate tenants.

Community Is a Place—It’s Also a Spirit
A private, dedicated Corporate Convergence Loft above the Nave houses infrastructure for seamless brand transfers. Amenable to dozens of virtual space types, the area is equipped with advanced Cloud Construction linkage, allowing occupants to summon spaces as needed. As the country’s premier designer of virtual work typologies, O+A can supply a limitless selection of specialized spaces tailored to the culture of the client and activated from the Cloud in seconds.
Configured specifically to build community, Obake’s Convergence Loft features roof-garden access, a full robotic kitchen, digital graphics, and instant connectivity to client hubs all over the world. The digital versatility of this space is such that a beehive of work areas in the morning can become a tennis stadium by night.
The Obake Ferry Building Convergence Loft is equipped with dual avatar reception and launch portals capable of receiving and sending Virtual Guests from and to the entire range of avatargeneration devices.
Portable Rickshaw Work Stations customized to users’ needs may be brought from the Cloud anywhere inside the Ferry Building and The Water Plaza. Instant dissipation technology keeps all work intact the moment a Rickshaw is dismissed.
Lyric Room Quiet-Please Zones may be activated to provide complete acoustic self-containment—and no walls. Each Lyric Room allows instant digital access to all holdings of the Library of Congress, the British Library, the National Gallery of Art, MoMA, the Met, the Louvre, all Smithsonian museums, and many other cultural institutions.
Fireside Huddles (with or without digital fire) may be summoned as needed for small-group meetings with large-group connections. While this typology is designed for no more than three or four physically present occupants, it can be projected in real time to larger assemblies and can also monitor input from partner Huddles all over the world.
A digital Idea Market will be generated each time a new occupant engages the Ferry Building. Special DNA Reception allows registrants (or their avatars) to secure access to proprietary content in the Market throughout the span of the engagement.

“Work” Is a Word of Ancient Provenance
The Obake Ferry Building will utilize cuttingedge technology throughout the space. No capability will be overlooked. But one thing we have learned from designing workplaces throughout 75 years of profound technological upheaval is that basic human needs and aspirations do not fundamentally change. We all need to believe our work is meaningful. We all need to feel connected to history and to the earth.
For this reason, an O+A design always includes possibilities for meditative manual labor, craft and art production, and interactions with nature. Due to its location, Obake’s Ferry Building will offer unique opportunities for embracing traditions that are as old as the port and will assert their continued relevance in modern-day San Francisco.
Some of O+A’s most advanced clients now demand digital blackout spaces— purely analog workshops where media devices do not work. While these spaces are often launched with a specific purpose in mind—bike repair, for example, or home cooking—experience tells us that users often gravitate to them for other reasons: to sketch on paper, to write in a notebook, to mend clothing, to read a book.
Every tenant at Obake’s Ferry Building will have access to facilities for farm-to-table cooking, watercolor painting, vintage photography and darkroom printing, bicycle repair and maintenance, woodworking, yoga, group dance, and Swedish massage.
For the Obake Ferry Building’s debut month, O+A will host an Inuit boatbuilding team from Noorvik, Alaska, to build synthetic-skin umiaks on the public pier. The finished boats will become official Obake conveyances for Water Plaza and Bay-side events.
Each Friday during the month of the Noorvik residency, Dr. Frederick Bartleby of the Stanford Linguistics Department and Eva Countryman of the Noorvik team will meet at the water’s edge with Miranda, a 14-year-old humpback whale, in order to demonstrate Dr. Bartleby’s experiments (in coordination with the Inuit Tribal Research Council) in advancing human–cetacean communication.
You may also enjoy “Here’s How You Design for Living and Working in Outer Space.”
Recent Viewpoints
Viewpoints
Navigating the Path to Net Zero








