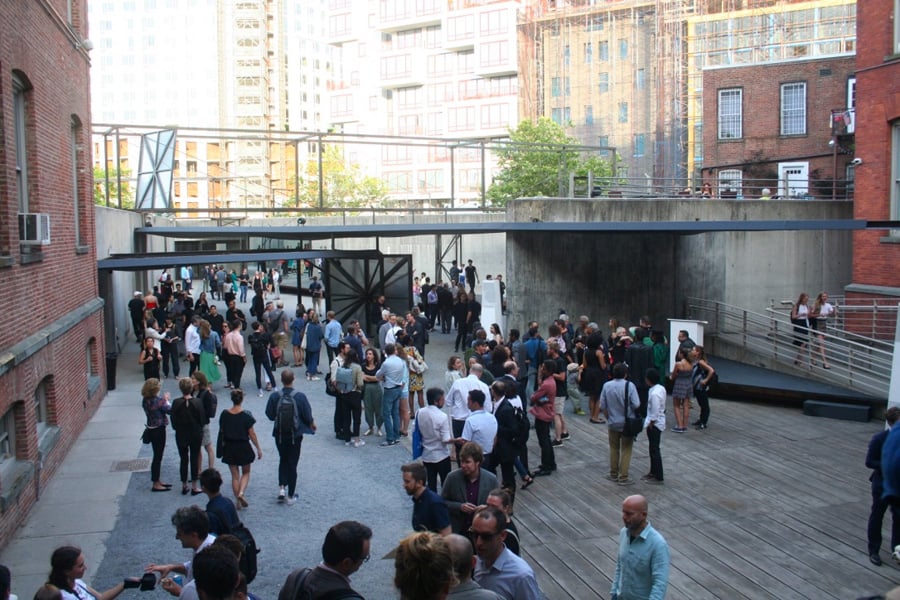
June 27, 2018
Using Steel and Mirrors, Dream the Combine Transforms MoMA PS1’s Courtyard
Hide & Seek, the Minneapolis firm’s competition-winning proposal for MoMA’s Young Architects Program, will host the museum’s Warm Up series and more this summer.

In describing their work, Jennifer Newsom and Thomas Carruthers, the husband-and-wife pair behind Minneapolis design firm Dream the Combine, often cite a line of text written by the poet and theorist Fred Moten: “The trick of course is the refusal of border under the constraint of border’s constant imposition.”
Dream the Combine’s latest installation, an ambitious pavilion created in response to MoMA PS1’s annual Young Architects Program (YAP) competition, doesn’t just refute borders, but muddles them and draws new ones—both real and illusory.
The work, called Hide & Seek, dominates the museum’s walled-off courtyard in Long Island City, Queens, with a network of seven hovering steel-and-canvas bands. These structural elements—one supporting a catwalk, another cradling a giant hammock, others still emitting misty clouds—create the infrastructure for PS1’s popular “Warm Up” summer concert series.
But for Dream the Combine, the project was about more than creating a passive party environment or a “candy-coated object,” according to Carruthers. The duo, he says, sought to “establish a condition that relies on different perspectives, both of the people and of the project.”

Hide & Seek creates spatial riddles that entreat the viewer to solve them. This is achieved, in part, through a series of outsized mirrors (some, towering over 10 feet tall, are pivotable) mounted at the ends of the steel elements and atop the courtyard walls. Just as a ventriloquist can throw his or her voice, Hide & Seek ricochets fragmentary images to all corners of PS1’s courtyard. On a recent morning, a volunteer polishing the glass expanses appeared to occupy both the north and south ends of the courtyard simultaneously. The mirrors angled away from the courtyard, meanwhile, function as giant periscopes by registering scenes from the sidewalk and the luxury development rapidly encroaching upon PS1’s site. “At every turn in this project, you can name its opposite,” Newsom says of the dichotomies the pavilion frames.
One such dichotomy is the thin line separating audience and performer. Newsom and Carruthers (who fabricated the structure for Jenny Sabin’s PS1 installation last year) became fascinated with the ways in which energy can be transmitted and translated through a writhing crowd. A floating timber catwalk, though a fair distance away from the main stage, coaxes partygoers to hop on and dance, while the mirrors, secured on pivoting frames, invite viewers to push and manipulate their reflections. By engaging with Hide & Seek, the crowd also becomes a performer.

Hide & Seek is arguably the most structurally ambitious pavilion in YAP’s history, relying on nearly 25 tons of steel. The project also came up against tricky physical constraints, especially since the courtyard’s fragile precast concrete walls were unable to take on significant lateral loads. To address these challenges, Dream the Combine worked closely with their long-time collaborator and friend Clayton Binkley, a structural engineer with Arup. Relying on a lidar scan of the courtyard provided by the Arup team, Carruthers was able to fabricate all of the steel elements off-site in Minnesota to a highly accurate degree. All of the components were then transported to Queens and assembled onsite.
MoMA associate architecture and design curator, Sean Anderson (found raking gravel the morning of the press preview), surveyed the dark, steel beams. “It’s a building,” he said.
At night, the primary truss in the main courtyard will be further defined with strips of LED lights, while flood lights will illuminate plumes of mist, a combined effect that will bathe the installation and visitors in watercolor-like hues.
Dream the Combine, above all, wants to find the democratic potential within the rigid confines of the courtyard—in a way, literalizing Fred Moten’s words. “With each installation we try to identify the inevitables—that could be the amount of effort it takes to do it, it could be the gravity,” says Carruthers. “In this case it’s 100 percent the people.”
And given today’s political realities, such an objective seems all the more urgent. Anderson acknowledged the divisive national climate, but said architecture can catalyze collaboration: “Hide & Seek, for me, is about us as humans, as individuals, as citizens, because we are the ones that can make change and can transform the space.”
You might also like “Minneapolis Duo Dream the Combine Selected to Build 2018 MoMA PS1 Pavilion.”















