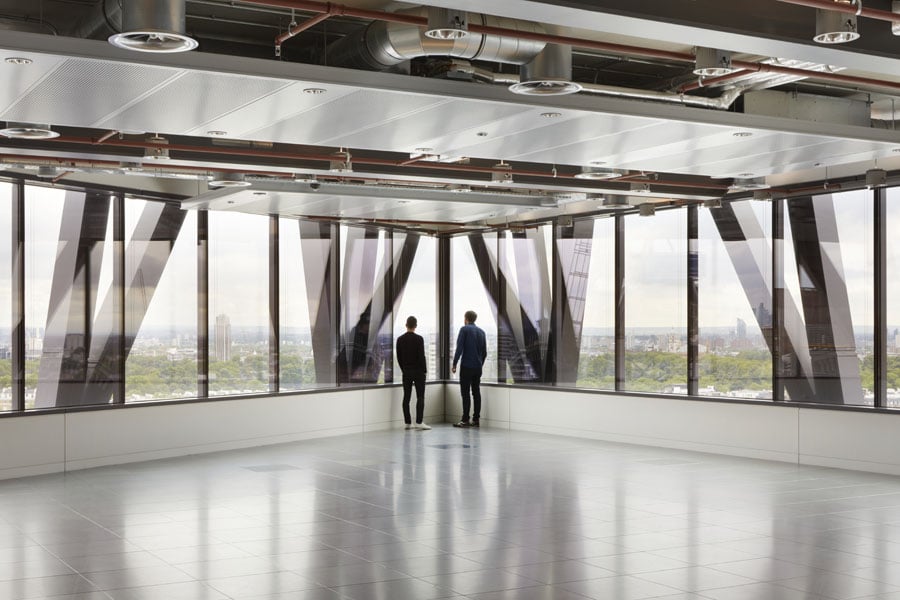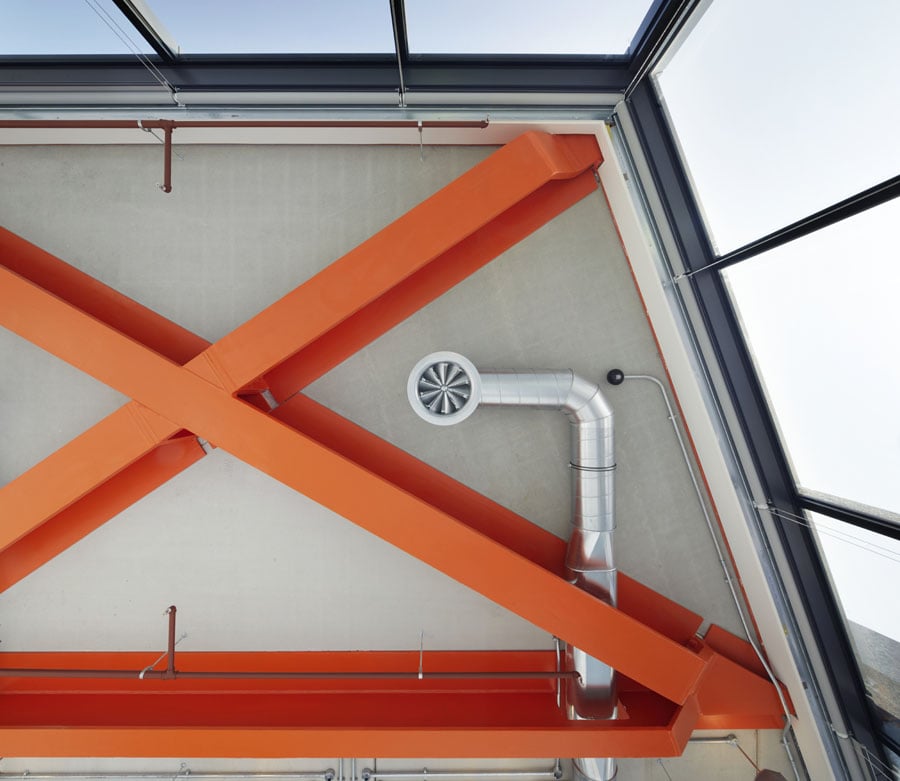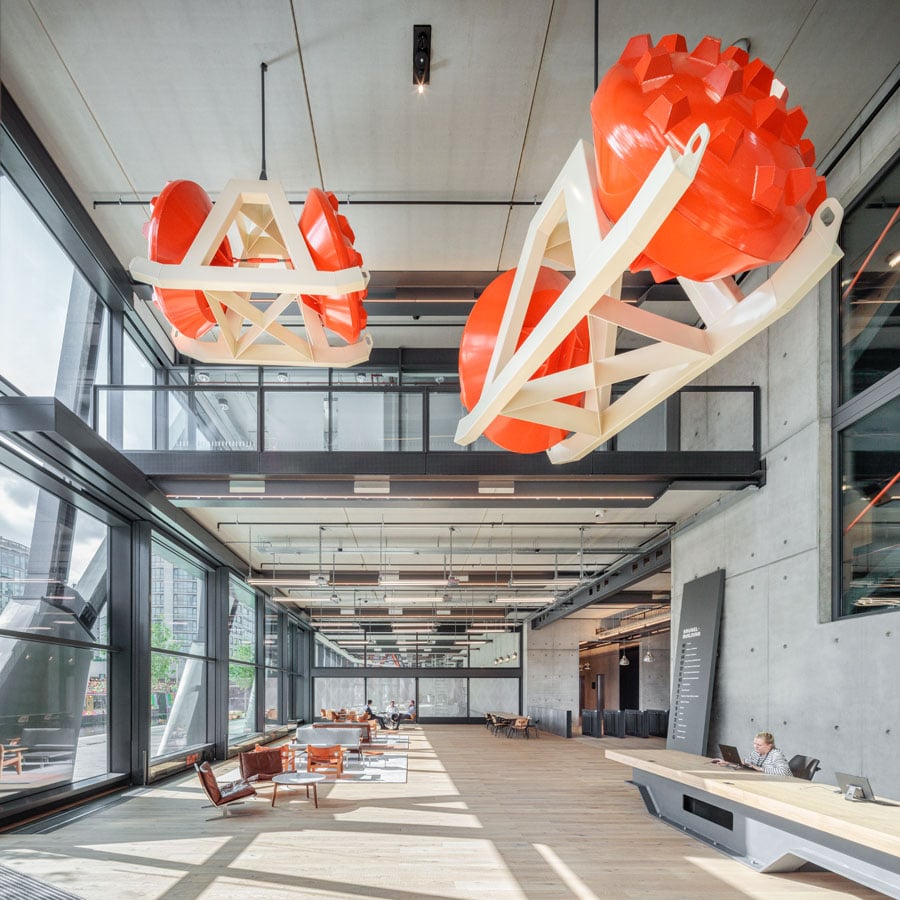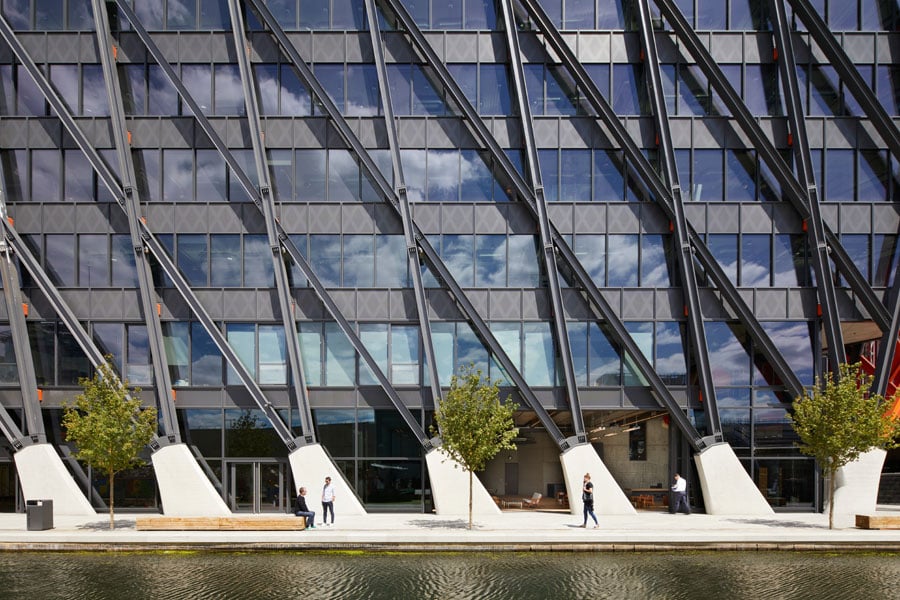
September 11, 2020
The Spirit of Brunel Lives on in a New London Office Building
Designed by Fletcher Priest Architects, the Brunel Building embodies the area’s rich engineering heritage.

The fingerprints of some Britain’s most preeminent engineering giants are to be found along, and beneath, London’s famed Grand Union Canal in Paddington. From Paddington Station—the London terminus to civil engineer Isambard Kingdom Brunel’s Great Western Railway—to the one-hundred-year-old cast-iron subway tunnels below the canal, the area is something of a museum to engineering innovation. More recent developments in transportation include the elevated A40 expressway and the upcoming cross-London Elizabeth Line.
This unique and evocative context sets the tone for the design of a striking new office building overlooking the calm waters of the canal. Developed by property investor Derwent London, the appropriately named Brunel Building is a 17-story structure designed by British firm Fletcher Priest Architects to attract occupiers to a rapidly developing part of the capital.
“The location was hidden in plain sight, with the original low-rise warehouse building that our project has replaced facing away from the waterside and Paddington Station,” says Fletcher Priest associate Chris Radley. “Our design concept centered on turning the building to face the canal and opening up the waterside to public access for the first time in over 200 years.”

Perhaps the most dramatic feature of the project—which took three years to build—is its complex external diagrid superstructure. Designed to provide 20 percent shading to the large glazed facades—one of several sustainable design features—the form refers to Brunel’s now lost Great Western Railway viaducts. It also allows the building to span the underground train lines beneath the site.
“With this project we looked to reveal how the building has been constructed,” explains Fletcher Priest founding partner Keith Priest. “This strategy is most emphatically revealed through the exposed external structure. Elsewhere, vibrant orange, inspired by waterside safety equipment, was chosen to highlight mechanical and structural elements and canal-side public lifts.”
This raising of the curtain, figuratively speaking, stretches to the column-free interiors, where building services, including ducts and pipes, are left on show along with the exposed concrete, steel, and oak elements. Meanwhile, there is no physical obstruction between the central concrete core and the external facade.

The design, says Derwent director Simon Silver, demanded “a robust construction which would embody the spirit of Brunel.” Fittingly, considering its illustrious neighbors and the heritage of the area, the Brunel Building showcases several of its own feats of engineering from the structural engineers Arup and building services consultants Cundall.
These include the construction of an Aquifer Thermal Energy Storage, which utilizes two forty-story deep boreholes to provide low carbon heating and cooling. Motorized, hangar-sized glazed doors roll back and allow the café, bar, and exhibition space to open out onto the site’s new tree-lined towpath. Major firms, including Sony and the Premier League have already signed up for offices in the building.
While the first conversations about the building’s design took place as far back as 2002, long before people began thinking about offices in a post-pandemic society, the project provides one vision of how the industry might move on from here, with naturally ventilated communal spaces, enhanced levels of fresh air to workspaces, and nudges to prioritize stairs over lift use.

According to Amanda Baldwin, head of workplace and interiors at Fletcher Priest, this demonstrates the type of innovation that designers need to embrace to ensure physical workplaces remain relevant in a world adapting to the new normal presented by COVID-19.
“Innovation will be critical and there will be significant issues faced by companies with what will inevitably be a blended workforce of virtual and physical workers,” she says. “The right technology will be required to accommodate new working practices and this will affect how we design the workplace. Linked issues such as acoustics, lighting, noise control, and the changing balance of required connected and supporting spaces will need to be addressed.”
She concludes, “It will be essential to create spaces that people want to use, and that are also adaptable and resilient enough to change over time as the workplace evolves post-COVID.”
You may also enjoy “A Financial Campus in Sydney Takes a Holistic Approach in its Pursuit of Sustainability”
Would you like to comment on this article? Send your thoughts to: [email protected]
Register here for Metropolis Webinars
Connect with experts and design leaders on the most important conversations of the day.




















