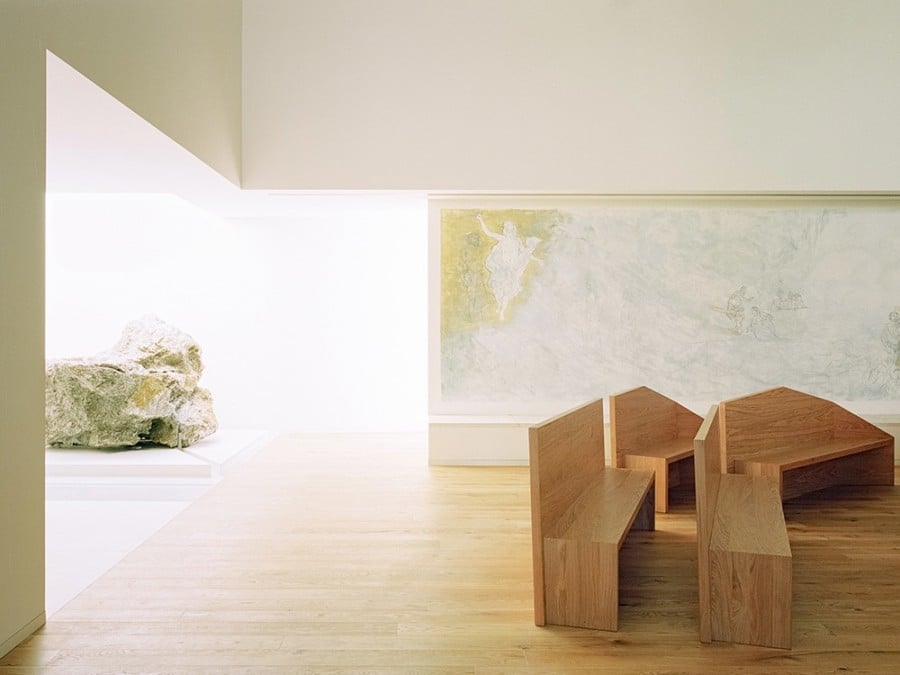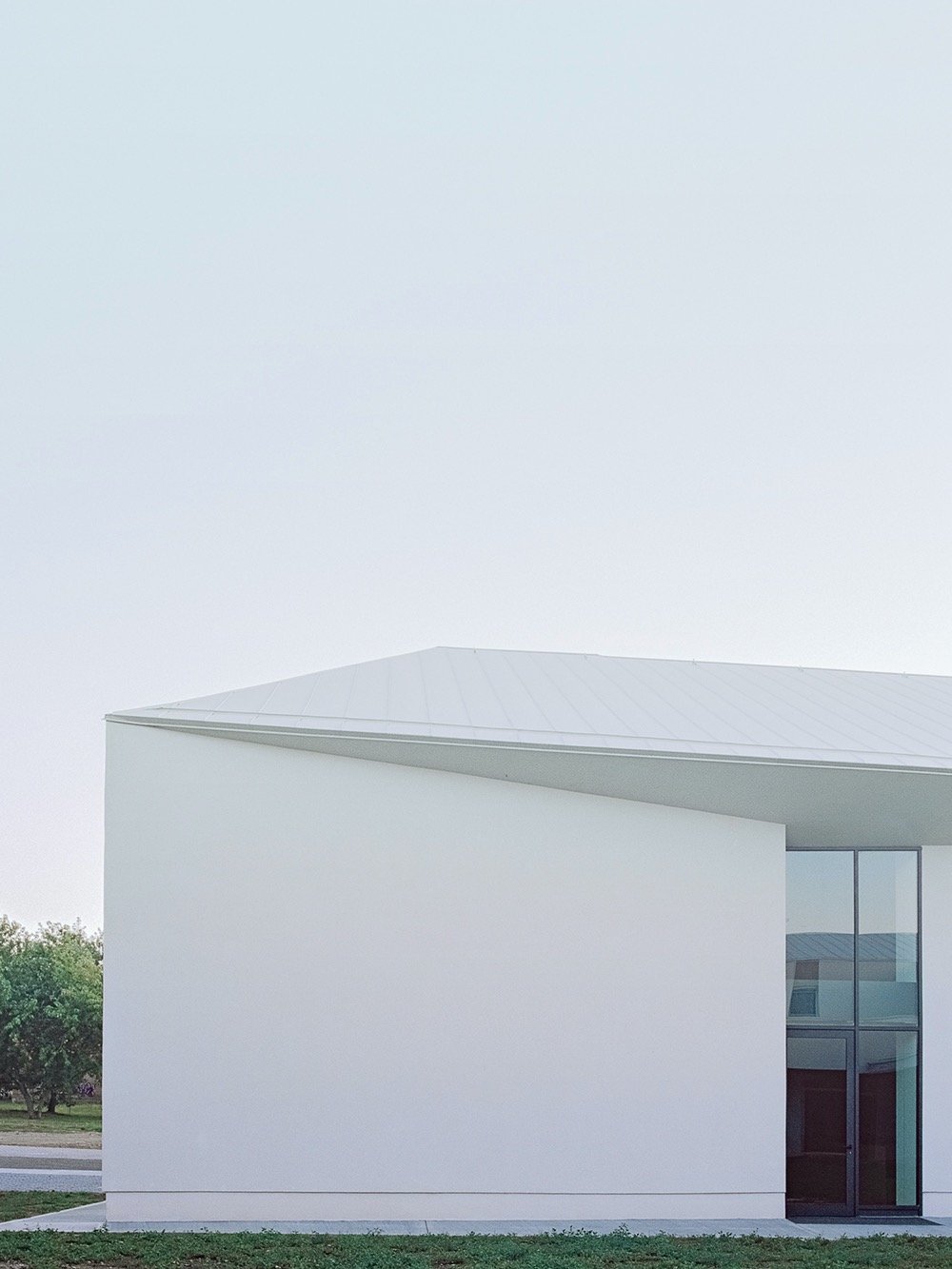
December 20, 2019
In Italy, a Church Cleaved in Two Serves as a Gathering Place
Designed by three Italian firms, the minimal Church of the Penitent Thief adjoins a renovated, preexisting church that now functions as a community center.

In Bologna, Italy, a tremendous crack renders a church in two. Designed by Lado Architetti, Lamber + Lamber, and Inoutarchitettura, the 5,400-square-foot Church of the Penitent Thief in the city’s San Lazzaro di Savena municipality is a simple, monolithic volume spliced by a slim glazed line. Running up both walls of the reinforced concrete and plasterboard volume, the glass cut then extends along the length of the 72-foot-long pitched roof of painted aluminum sheets, combining with skylights and clerestory level windows to infuse a play of light and shadow into the building’s interior.
“Connecting the entrance with the altar and crucifix, this cut establishes a connection between earth and sky,” says architect Mario Assisi, partner at Inoutarchitettura, which is based between Ferrara, Italy and Skopje, Macedonia.
Its name a tribute to the thief crucified beside Christ who, according to Biblical teachings, became Christian before he died, the church’s design is meant to stir up thoughts on redemption—a message furthered by its builders, prisoners in a rehabilitation program.
Recalling an archetypal house or a village church of old, the straightforward lines of the volume came early in the congregation-involved design process. “With three firms and such a big group, we thought simple gestures could be easily explained,” Assisi says.

To enter, visitors pass through a massive 30-foot-high, six-foot-wide thermally-treated oak door. Rising the full height of the facade, the door acts as “an invitation to enter and is really impressive when open,” states Assisi. However, the dramatic effect came at a cost. “Where in other areas we may have made budget cuts, here we really invested in both research and money,” he adds ruefully.
Simplicity continues inside. In the main room of worship, oak floors and white walls form a serene backdrop for custom pews, also oak. These seat 330 and are arranged to maximize a sense of community—with the 90 degree semi-circle determined after a careful study involving the congregation on an adjacent soccer field. A series of 12 screen-printed murals depicting the life, crucifixion, and resurrection of Jesus mounted on walls are by Paolo Mennea—the winning artist in a competition.
The only other pieces of furniture in this room are a custom high-backed oak chair for the priest leading the service and three rock formations used as alter, lectern, and baptismal font—at 10,800 pounds and with running water, the latter is the heaviest. A nod to the raw beauty of the surrounding area’s mountainous landscape, each piece is roughly carved from selenite. “We selected these stones from a quarry in the Bologna hills together with the priest,” Assisi comments.
Now the focal point of a 53,000-square-foot complex as indicated by a simple roof-mounted cross, the church is centered on a central courtyard with a swath of tree-lined grass used as a gathering place that the architects carefully sought to preserve. To connect the church to the previous place of worship, an existing two-story structure that received a renovation, the architects designed a narrow pavilion with a sloping green roof inviting access from the courtyard. With its open geometry blending into the landscape, this second new structure further presents the idea of welcomeness—to worshipers and passersby alike.
You may also enjoy “In Tepeji del Río, a Home That Embraces Its Context.”
Would you like to comment on this article? Send your thoughts to: [email protected]

















