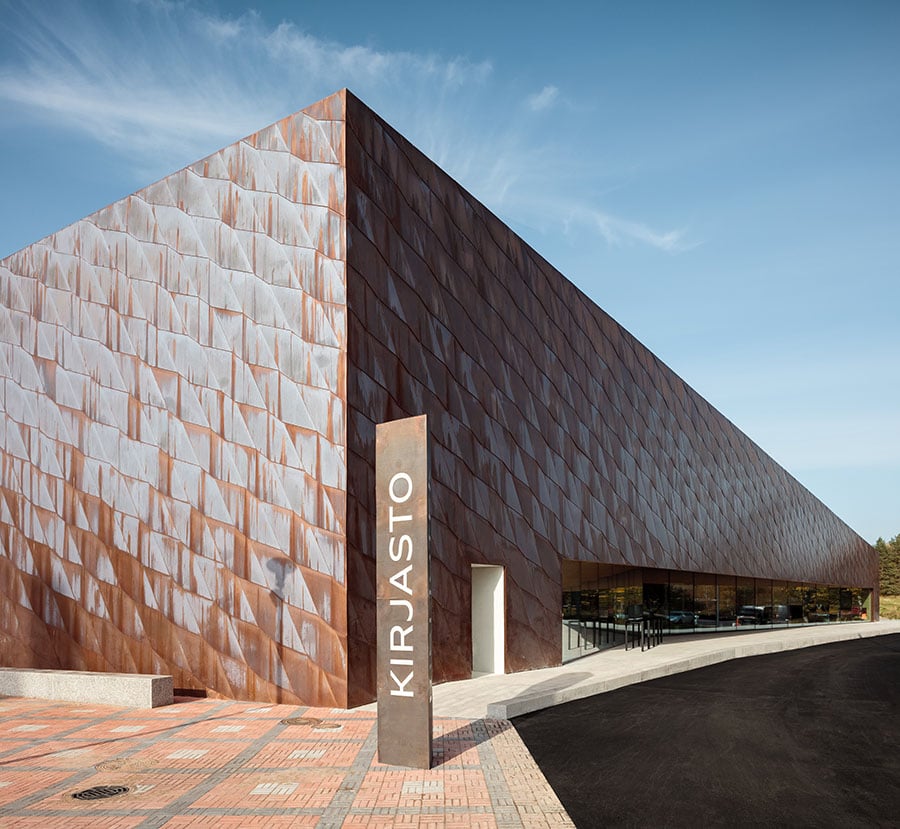
January 26, 2021
Baltic Coastal Inspiration Defines This Library in Rural Finland
The Helsinki studio JKMM—no stranger to library design—conceived Fyyri, an airy, cool building that does more than a traditional library.

In November, Kirkonummi, Finland was graced with an inspiring new cathedral. Not far outside Helsinki, it connects visitors to nature and to each other instead of spirit, to facts instead of faith. But there’s plenty of fiction here, too: Fyyri is a cathedral of books, a library retrofitted by Helsinki-based studio JKMM in a comprehensive adaptive reuse project. Built using the roughly triangular footprint and concrete structure of the original 1980s-era library, it was designed as a learning environment and multifunctional space for a variety of users.
The studio’s first project in 2007 was a competition-winning building in Turku, which pioneered the idea of the library as community and cultural hub, followed by two extensions of landmark Alvar Aalto–designed libraries. Today, its re-do of Fyyri doubles the volume of the original building while accommodating living room-like spaces for toddlers, youth clubs, exhibitions, events and performances, as well as a café with a 2,131-square-foot reading lounge.
With a nearby open-air market and medieval stone church, the 50,590-square-foot library forms part of the city’s civic heart. But the ambitious variegation of the library’s functions make it a truly vibrant community hub. Nordic countries made the shift to mixed-use libraries early, when they began to consider the public facilities not just as buildings but as services.
Instead of melancholic mystery, Fyyri has a numinous clarity. Low-slung and crowned with copper shingles that resemble a giant fishing net from street level, it features perforations on the west side louvres that suggest an archipelago. Both are a nod to Kirkkonummi’s long Baltic coastline and the municipality’s maritime heritage. Inside, JKMM also evoked the shoreline with a subdued color palette and the use of natural materials like wool and felt upholstery.

The main reading hall features a rhythmic series of column-like, fair-faced concrete posts and beams, framing transparent floor-to-ceiling stripes through which copious, indirect daylight filters, suggesting a forest of birch trees. The reading areas mix double height, white surfaces, crafted blond wood slats, and softly upholstered furniture and rugs.
On one side of the building, a 164-foot-long glazed terrace looks onto the old stone church. “Mothers leave their babies sleeping in prams there while watching over them from inside the library café, sitting at a table over a cup of coffee and facing the long stretch of glass wall that brings the outdoors inside the building,” founding partner Teemu Kurkela says. “I think it is this liminality that has made the building so well-received.”
You may also enjoy “A New Building Opens at the Museum of Fine Arts, Houston”
Would you like to comment on this article? Send your thoughts to: [email protected]
Register here for Metropolis’s Think Tank Thursdays and hear what leading firms across North America are thinking and working on today.











