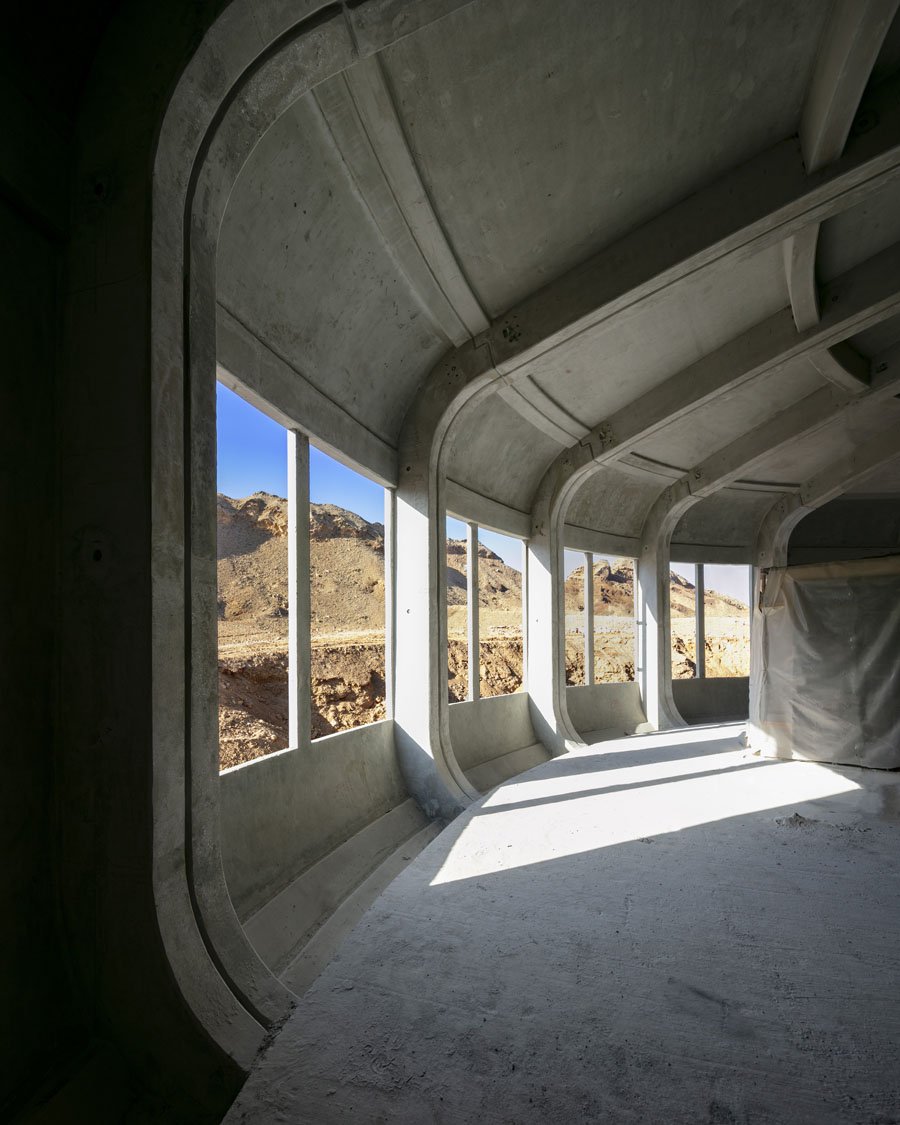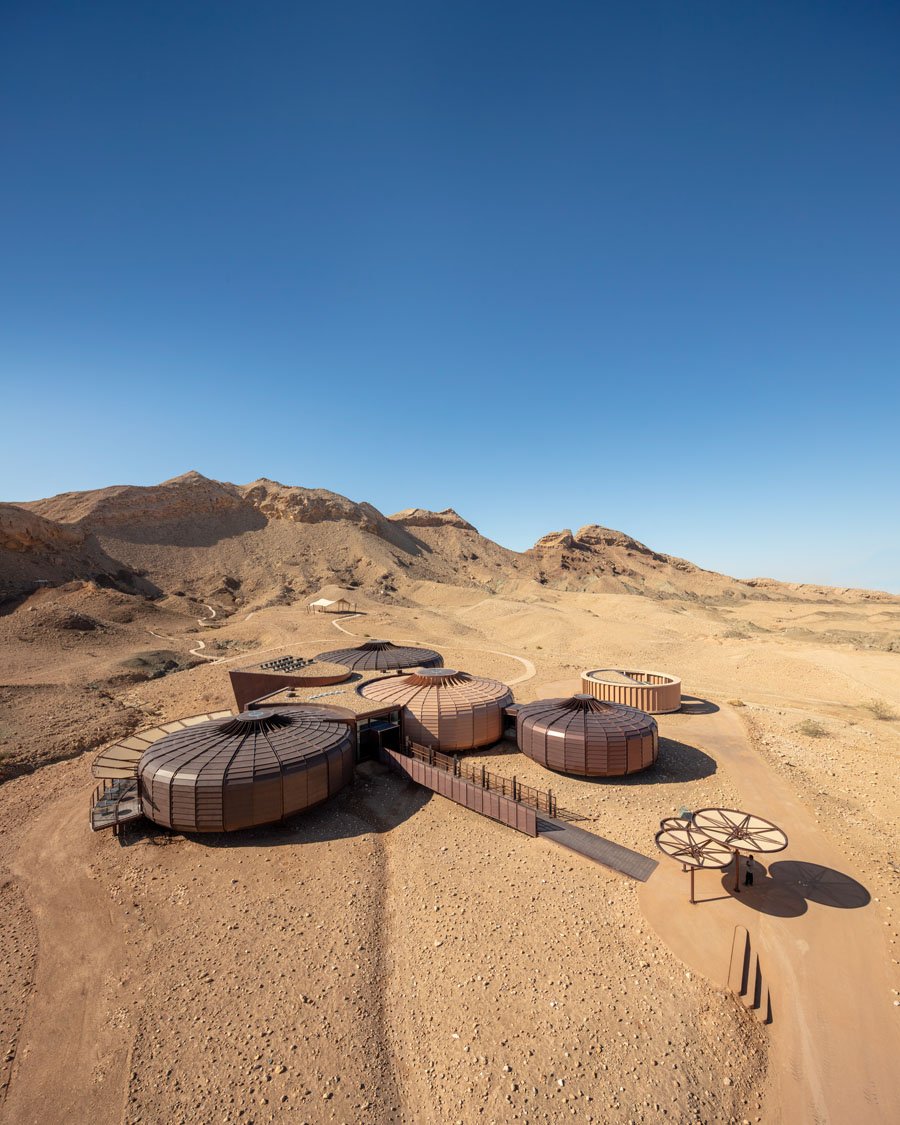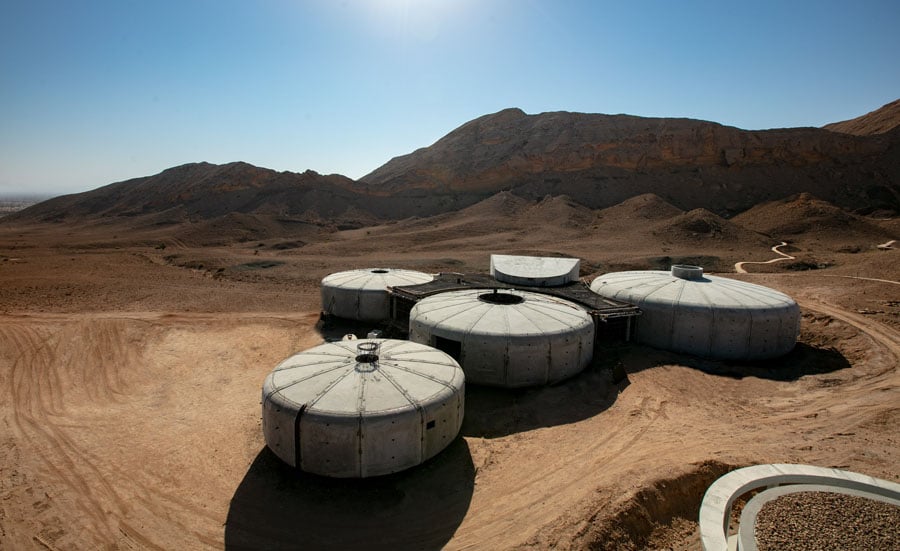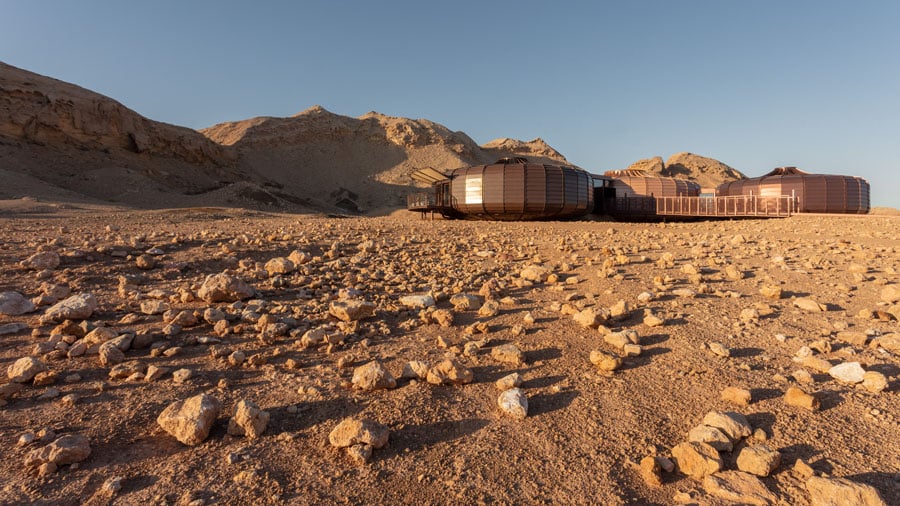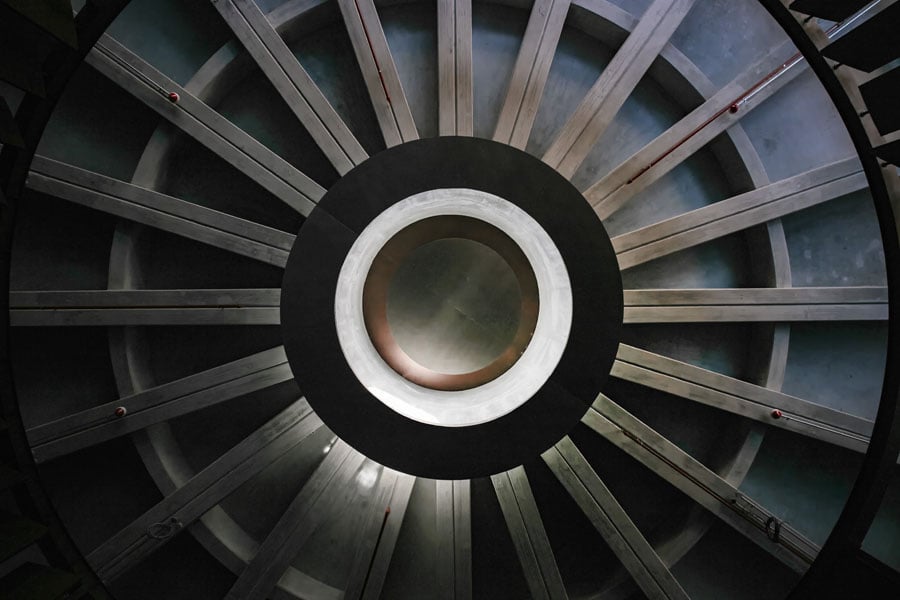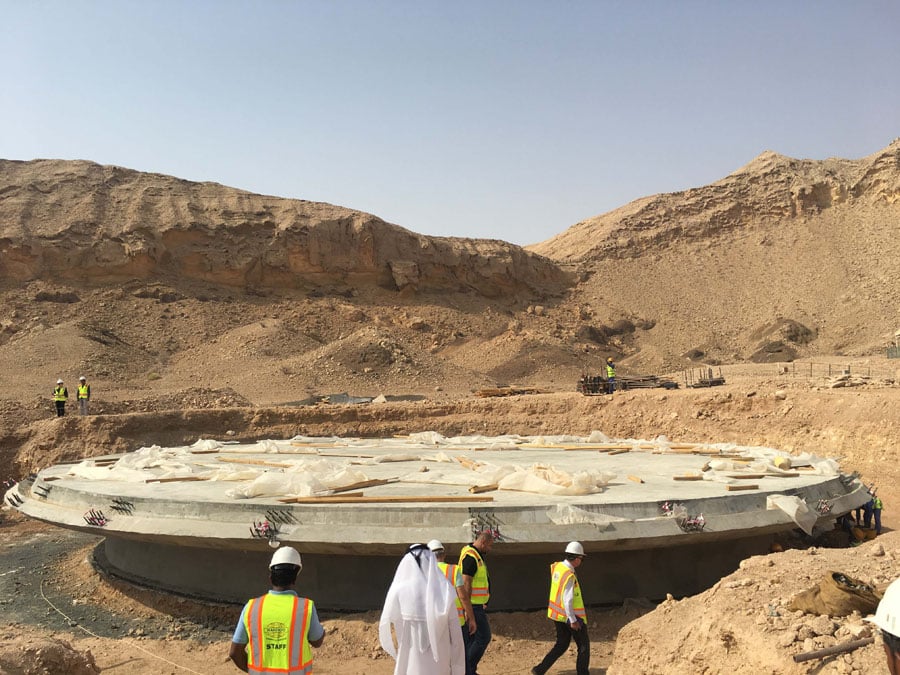
February 20, 2020
Hopkins Architects’ Geology Park Outside Sharjah Finds Inspiration in the Region’s Archeology
Composed of five variously sized pods, the steel and concrete structure is a dramatic medley of function and aesthetic, inspired by the region’s sea urchin fossils.

When Sharjah Environment and Protected Areas Authority (EPAA) commissioned London-based Hopkins Architects for a geology park in Jebel Buhais, an archaeological site 30 miles outside the state capital, the brief was clear: a desert-friendly structure sourced from local materials with a strict budget. The architecture team, helmed by principal Simon Fraser, figured a repetitive and modularized building pattern could help lower production costs and expedite the construction process. “How to maximize the interior space while minimizing the form was a question we delved into,” explains Fraser, who has been working with the United Arab Emirates for seventeen years on projects including the design for the Gate Village Dubai International Finance Center complex in 2008 and Dubai’s Expo Theme Districts, slated to open in late 2020.

The inspiration for a geology park came from nature itself and a desire to reflect the terrain’s layered archeological textures by evoking the form of sea urchin fossils that were excavated on the construction site, dating back to 75 million years ago. The organisms’ pumpkin-like shapes promise ample interior space and direct sunlight from a single center in a 90-degree angle, which the architect associates with the Pantheon’s oculus dome or Louis Kahn’s Kimbell Art Museum in terms of design that prioritizes natural light. Sitting on a foundation of reinforced concrete discs, the voluptuous volumes give the impression that they are hovering above the ground—a move to protect the soil’s particularity, in consideration of the Jebel Buhais’s status as a nature reserve.

Four years in the making, the Buhais Geology Park Interpretive Centre opened to the public in the south-east of Sharjah in late January, offering an alternative museum experience to the city’s strong cultural programming centered around the Sharjah Art Foundation and the first iteration of Sharjah Architecture Triennial, which recently closed after a three-month run. Operating mainly as a geology learning center and immersive theater, the park is a web of five interconnected prefabricated metal pods, in addition to a sixth, unconnected pod used as a service building. The complex conveys a striking aesthetic that unabashedly resembles alien landings or sketches from a dystopian science fiction novel, while also blending into the Buhais’s natural color palette. Five variously scaled pods each serve a different purpose in EPAA’s programming. The two larger pods host exhibitions on the region’s vast ecology and mountainous landscape, where a large portion of UAE’s archaeological discoveries, including marine fossils and ancient burials from Iron, Hellenistic, and Bronze ages, is traceable. Accessible by ramp, the main exhibition hubs, designed by Ralph Appelbaum Associates’ London office, are joined by three smaller spaces, reserved as a cafeteria, auditorium, and gift shop. They are connected through a serpentine pathway that leads visitors toward the Buhais’s charming vista, which complements the exhibition’s offerings of local rocks and fossils.

Besides responding to the institution’s mission to analyze mysteries of the cosmos, the architecture serves many functions. “You don’t need too many windows on a desert,” Fraser explained to Metropolis based on his experience in designing for extreme climates (he is concurrently planning the Al Qurum Mangroves & Turtles Interpretive Centre, where the Gulf of Oman’s high humidity levels are of key concern.) Beyond an otherworldly aesthetic, the pods help maintain a sustainable and earth-friendly approach to constructing an ecological park in a desert with limited sources. For example, steel and concrete both came from a 50-mile radius. (Inclusion of the local community is echoed in the museum’s programming with a forty all-woman tour guide team, who oversees the classrooms, viewing rooms, and main exhibition). In order to control the daylight and assure key views from the surrounding nature, Fraser and his team minimized the windows, which they knew would require frequent maintenance due to the desert sand. Instead, they clad the buildings with steel tiles for a shading element. The shingles are offset from the precast concrete shell, creating a cavity to vent heat radiated from the metal shingles. The interior aesthetic is dominated by concrete ribs, which serve as an elegant accent to an overall minimalist, function-first aesthetic, while also providing reinforcement. Further protected and insulated, the concrete is sprayed with Polyurea waterproofing and Polyurethane insulation foam, veneered with a robust acrylic-modified cement coating.
“We’ve built a soft environment inspired by natural phenomena,” adds Fraser, who is particularly fascinated by the park’s nocturnal impression under a cloudless sky and scattered stars, which he addresses as the “sheltering sky effect.”
You may also enjoy “With the Opening of the West Bund Museum, Reflecting on Shanghai’s Cultural Mega-Developments”
Would you like to comment on this article? Send your thoughts to: [email protected]



