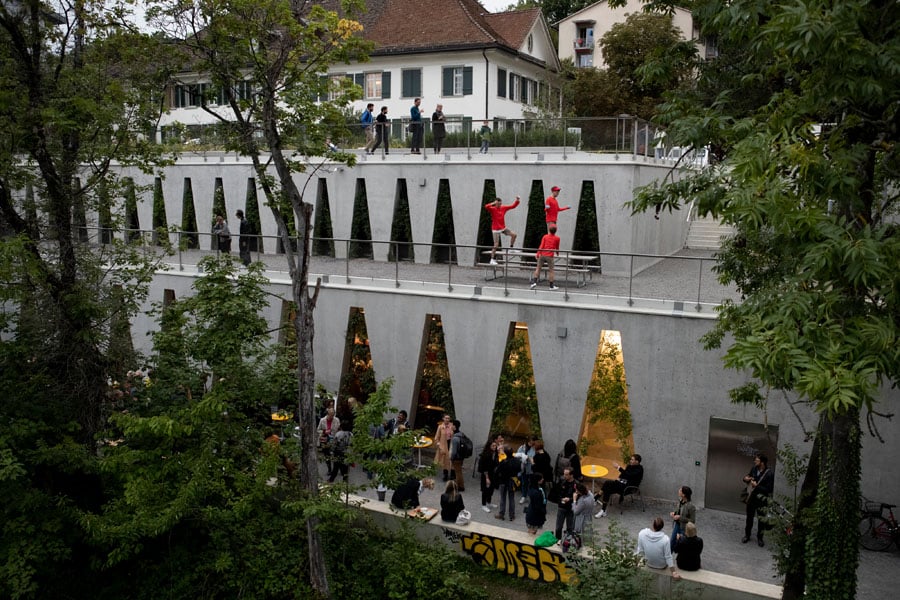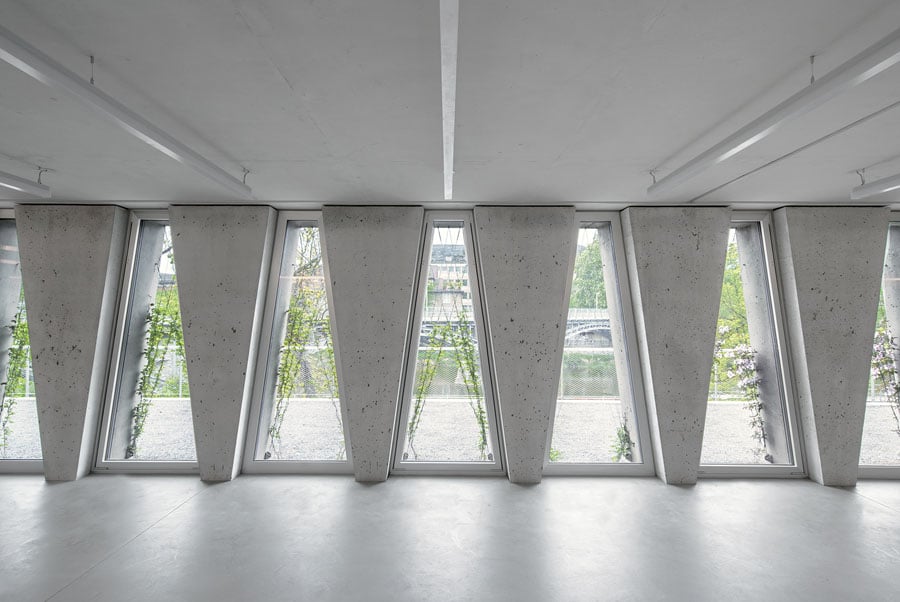
January 15, 2020
Switzerland’s Venerable Tanzhaus Zurich Now Straddles a Sloped Riverside Site
The dance and performance center, designed by Barcelona architects Barozzi/Veiga, emphasizes public space, with no less than three terraces.

Sometimes, a simple architectural intervention can create the most astonishing spaces. In creating Tanzhaus Zurich, it was as simple as one, two, three: One building, two concrete walls, and three public terraces.
The Tanzhaus is Switzerland’s most important center for contemporary performance. Since its foundation in 1996, it occupied the buildings of a former silk factory located at the banks of the Limmat River, which winds through the city in German-speaking Switzerland. In 2012, the former powerhouse at the center of the site burned down, leaving the Tanzhaus without its main stage. An international competition was quickly launched, and the winner was announced in 2014: the Barcelona-based architecture office Barozzi/Veiga. The firm’s two partners, Fabrizio Barozzi and Alberto Veiga, of Italian and Spanish origin respectively, appear to hold a special bond with Switzerland, as this was their third successful competition entry in only two years: they scooped up commissions in 2011 and 2012 for museums in Chur (opened 2016) and Lausanne (opened last year).

Of the three recent works, the Tanzhaus Zurich seems the most fundamental. Making maximum use of the sloping site, the architects developed a terraced design of just two floors. Pushed deep into the riverbank, passersby on the street see little of the building; only an unobtrusive, slim concrete elevator shaft, which also indicates the public stair that leads down to a riverside walkway.
From the river, one can see only two outer concrete walls of the building. On them, strange triangular cut-outs give them a distinct rhythm; 24 openings adorn the lower level and 35 smaller ones wrap the upper level. The minimal form and geometrical pattern of the building make it easily mistaken for a flood protection wall or some other piece of civic infrastructure.

Inside, the program is strictly divided into more private and public spaces. Dancers and staff are mainly located on the upper level, giving them a private terrace outside, while public functions occupy the lower level, which links with the public walkway. With no signage marking the main entrance, the structure exudes a certain self-assured modesty. Three chrome-steel doors, set within three of the triangular openings, lead into the long foyer, which stretches almost the entire 50-meter (164-foot) length of the building. The foyer also contains the Nude Café/Bar, which spills out onto the public terrace space in front of the building.
From the foyer, four interior doors lead to either one of three production rooms or to the main performance hall to the south. The hall resembles the former powerhouse building in many ways, not least due to its basic shape, raw materials, and the visible technical equipment mounted to the ceiling. It’s a simple, multifunctional, and open-ended space designed as a blank background for the performances it hosts. It being a double-height space, light falls from above through the triangular cut-outs of the upper facade. And so while the building seems heavy and fortress-like from the outside, it becomes a surprisingly lightweight and porous volume inside. Just like the performers inside, the building stands on its tiptoes, a body that effortlessly stays strong under tension.
You may also enjoy “At Tel Aviv University, a New Science Building Looks—and Acts—Like a Cloud.”
Would you like to comment on this article? Send your thoughts to: [email protected]













