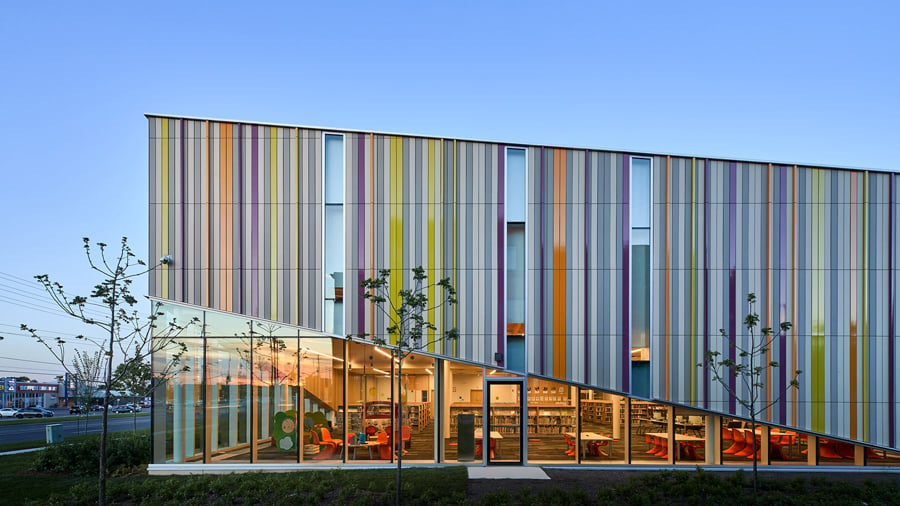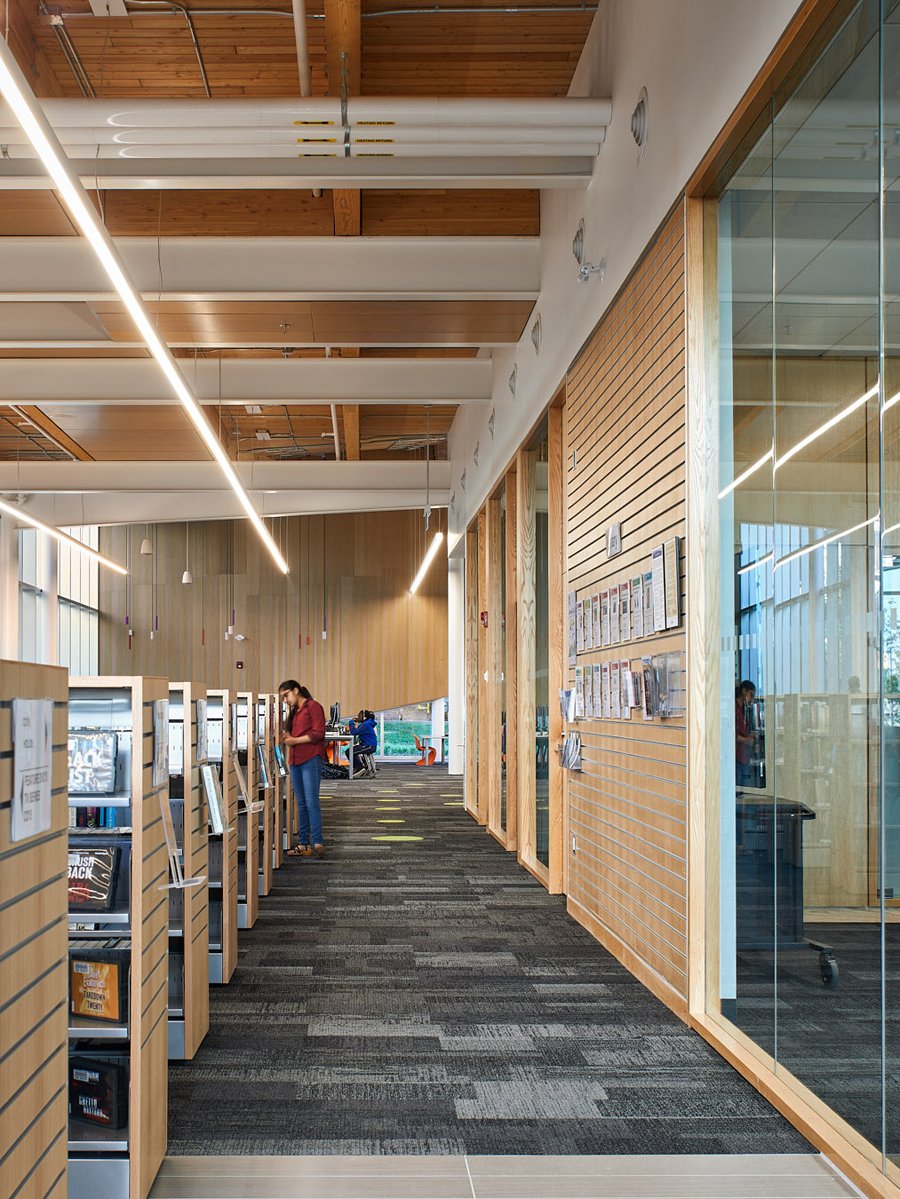
July 20, 2017
In Toronto’s Dire Suburbs, This “Joyful” Public Library Makes a Difference
The new Perkins + Will-designed Albion District Library humbly responds to its challenging suburban context, putting accessibility and community-building first.
Descriptions of Rexdale, a neighborhood on the suburban fringes of Toronto, are invariably dire. It is defined by “thick” arterial roads, strips malls set far from the sidewalk, aging and colorless infrastructure, and all-around poor walkability. A recent article in The Toronto Star describes the neighborhood as defined by “unrelieved ugliness” and “unrelenting dreariness in every direction.” Rexdale is home to many new immigrants, ethnic minorities, and low-income Canadians, who, due in large part to Toronto’s housing bubble, are increasingly being relegated to the urban fringes, where social services and economic opportunity are even less accessible. It also happens to be home to the glistening, intriguing, and airy new Albion District Library.
The Toronto office of Perkins + Will, the global architecture firm known for its down-to-earth, responsive design approach, conceived of a design to replace a dilapidated and programmatically unfit library with one that is more aptly tailored to Rexdale’s socio-economic milieu. The library’s front facade is comprised of a series of narrow, vertical panels of different colors; they connect to the wide, butterfly roof, from an upward incline beginning at the center. While variegated, and a bit flashy, it is tasteful. Most importantly, it doesn’t read as elitist, insensitive, or overly self-conscious. The design is “deliberately standing out from the context, just by virtue of the joyfulness it conveys,” explains Andrew Frontini, Principal of Perkins + Will Toronto and architect of the project. The library’s surrounding landscaped courtyard provides refuge from “a relatively drab urban fabric.” And the adjacent, previously “overscaled” and underutilized parking lot, which required negotiations with the city’s planning authorities to reduce, was retrofitted as a public plaza, where markets, concerts and festivals can be scheduled. The result? A new “public realm—apart from the mall food court.”
The project’s development was shaped by the the City of Toronto’s Strong Neighborhoods Strategy, which advocates consulting and partnering with communities directly to help strengthen their physical environments. “It’s a much more active and outgoing form of consultation,” says Frontini. Understanding that residents may not read or speak English (nor immediately understand the architects’ intentions), the team conducted consultations in local meeting points, like a large mosque, an Ethiopian community center, and the food court of the Albion Centre shopping mall across the street.

The built product is testament to the extent to which Perkins + Will accounted for the specific challenges facing the neighborhood’s residents, from linguistic obstacles, to access to opportunity, to economic hardship. “The design of this library is focused on creating a sense of community, of being boundary-less. There are no barriers to intellectual, emotional, conceptual access to the whole library,” Frontini sums up. The new building houses a range of services to help new Canadians acclimate, such as cultural orientations and employment assistance. Frontini rattles off multiple library features and technological infrastructures that facilitate the social, economic, and creative development of the Rexdale community: Greenscreens, video equipment, recording equipment, a robotics lab, 3D printing tutorials and infrastructure, digital book readers (in five different languages), translation machines, furniture that electronically moves up and down. “We were finding ways to make people comfortable in the library no matter who they are.”
The interior of the library is sub-divided into four distinct programmatic zones—for youth, teens, adults and older adults—that radiate from a central square. Each is separated by transparent walls and a series of courtyards, which Frontini describes as “natural moments or pockets of nature.” Such subdivisions, which run counter to architecture’s contemporary obsession with completely open plans, reflects the Canadian multicultural ethos of integration rather than assimilation. The library, according to Frontini, “supports this convergence of a community coming together, or different communities coming together and being able to be under one roof, but still have their own niche within it.” Along with the built accommodations for people with disabilities and the trans-inclusive signage for the bathrooms, the library places its users front and center, with inclusivity and accessibility as guiding principles.
In an era where the panache and visual appeal of library architecture seem to take precedent over programmatic and communal considerations, the new Albion District Library is a reminder of architecture’s primordial public utility. While many civic infrastructure projects pay lip service to social openness and urban connectivity, the new library’s design takes seriously the real, observed needs of surrounding communities and attaches primary import to the varied ways in which libraries are used and perceived by diverse populations. The Albion District Library eschews paternalistic, top-down idealism in favor of reflecting and accommodating the contemporary (sub)urban condition. In this sense, the project and its early success speak for itself.
















