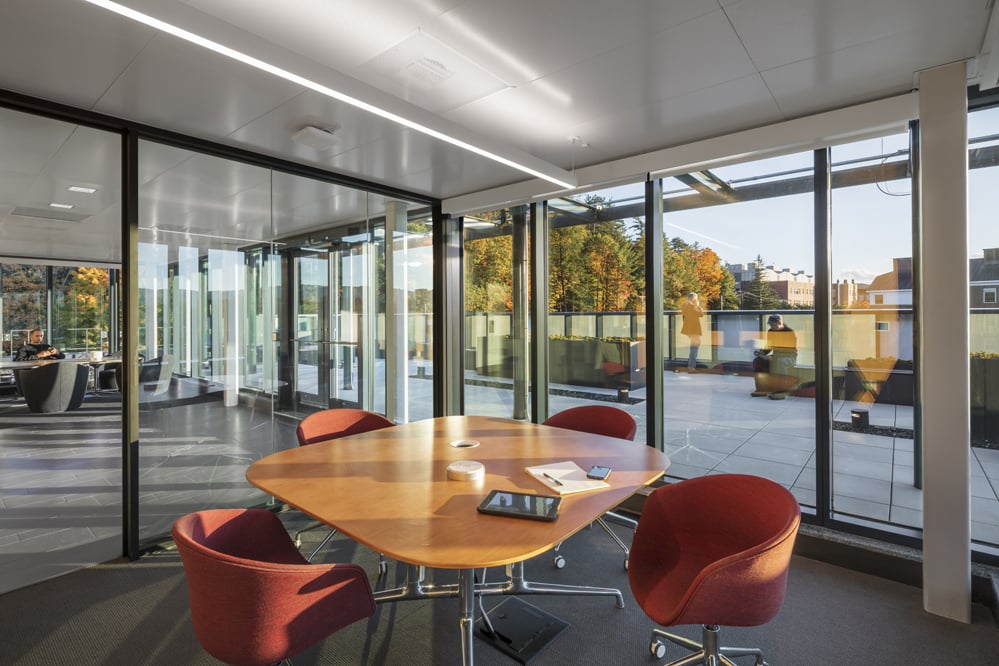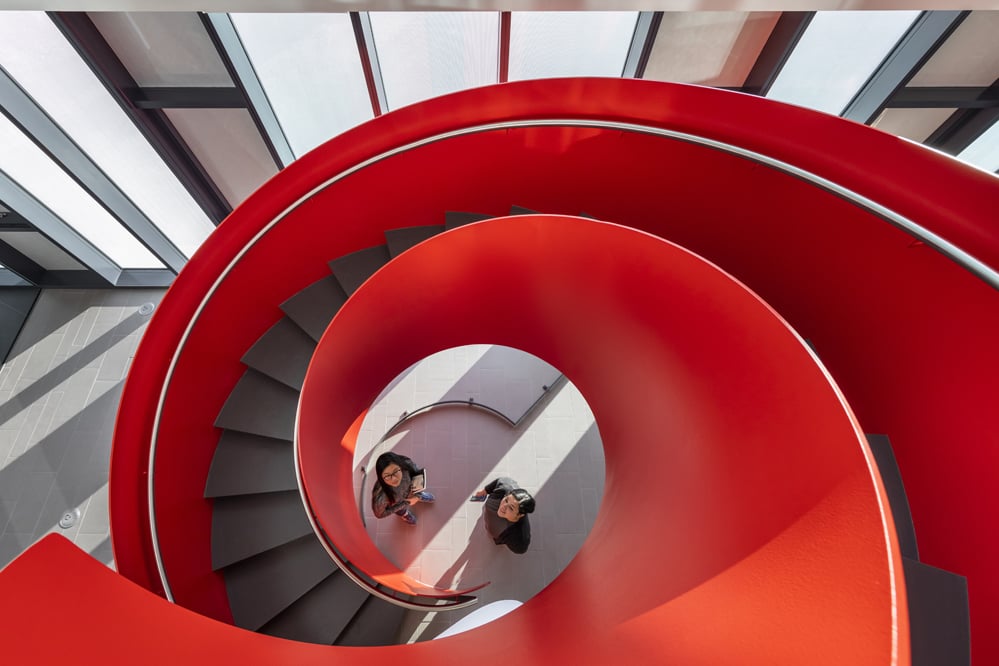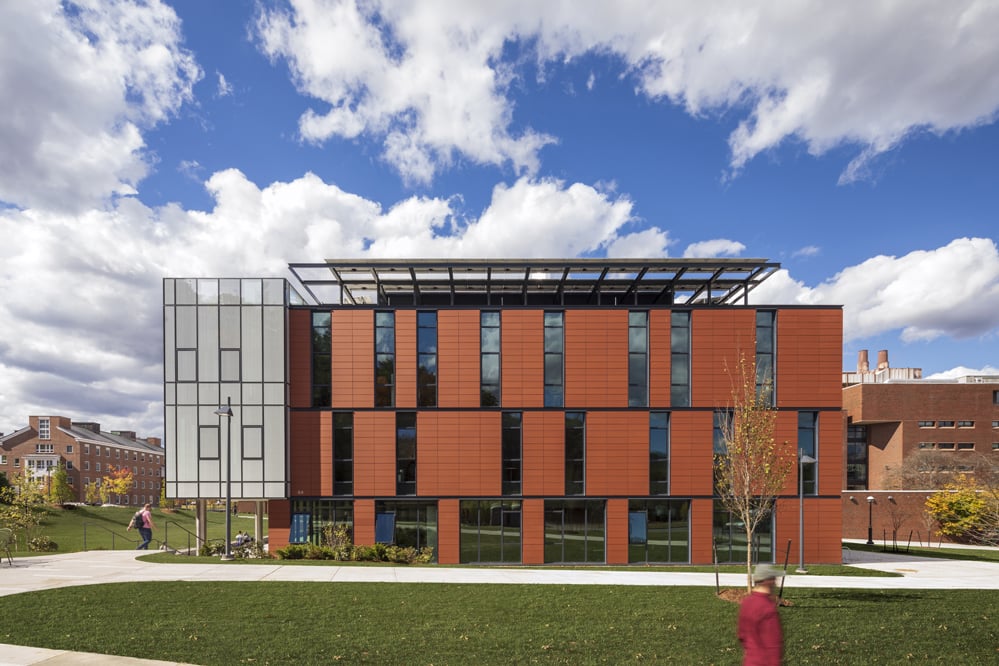
June 2, 2021
With an Array of Sustainability Measures, Dartmouth’s Newest Building Stands Above the Pack
The architectural retrofit by Leers Weinzapfel Associates replaces a midcentury clunker with a cutting-edge, net-zero student center.

Located on the northern boundary of the Dartmouth College campus in Hanover, New Hampshire, the recently opened Anonymous Hall sets a high bar for architectural retrofit. Boston-based firm Leers Weinzapfel Associates (LWA), with an unfussy, elegant design, packed the relatively modest 33,000-square-foot administrative and social center with an array of high-performance details and sustainability measures.
The project replaces the former Dana and Gilman Halls, both unused midcentury clunkers and energy hogs with low ceilings, little daylight, and chock full of asbestos-containing materials to boot. Work began with the demolition of Gilman Hall to make way for new construction and the stripping down of Dana Hall to its cast-in-place concrete and steel frame structural system. The retention of the existing skeleton significantly reduced the need for high embodied energy materials; LWA estimates it salvaged over 20,000 cubic feet of concrete and avoided approximately 1,240 metric tons of CO2 emissions. Where new structure is concerned, LWA threaded a shear-core through the existing system, as well as a braced-frame lateral system to bring the building up to contemporary seismic code.

The massing of Anonymous Hall mirrors that of its forbearer, and the four-story rectangular volume houses labs, classrooms, offices, and administration spaces that encircle a service core. The project is envisioned as a more inviting portal to the campus’s North Quad, and to further that objective it includes several public areas, a double-height study lounge, and a rooftop terrace, all of which are tied together with a newly inserted helix stairwell.
While LWA retained some of the original structure of Dana Hall, they conceived a new glass addition to help reorient the building toward the historic campus, a decision that posed a design challenge in terms of facade performance. “We initially thought of a double-skin facade, and though we liked that idea, it proved expensive and, ultimately, the energy model revealed that it did not do much to address energy loss and heat gain,” said LWA principal Josiah Stevenson. Instead, the project team, in collaboration with glass manufacturer Okalux North America, deployed 2-inch-thick, triple-glazed insulated and tempered glass units; they are vacuum sealed and integrated with an embedded metal mesh shading canted at a nearly 70-degree angle to lessen the Solar Heat Gain Coefficient and deliver a remarkably low System U-value of .15.
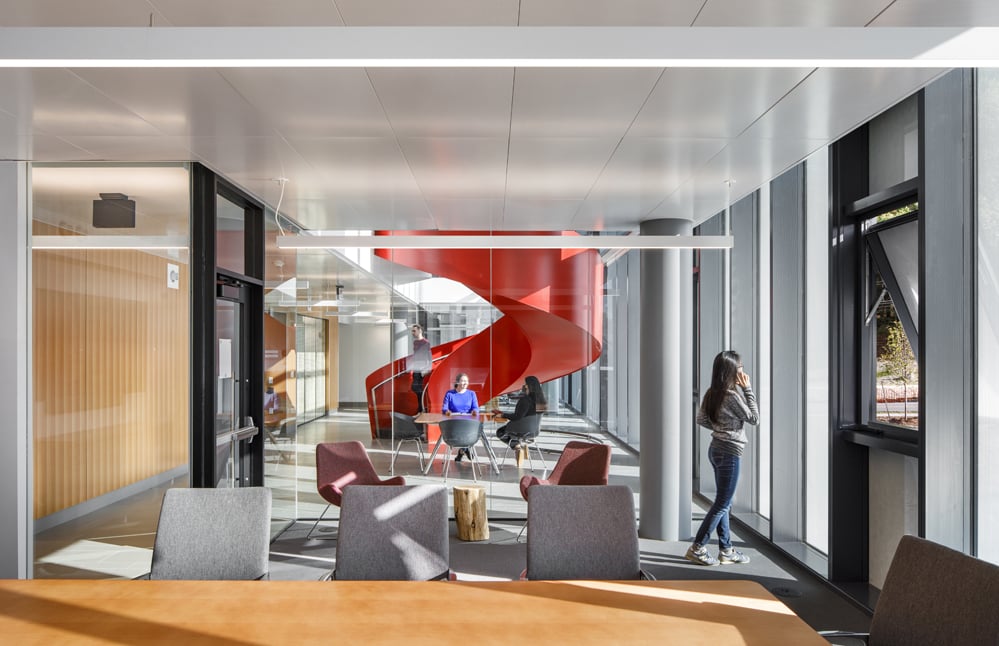
That same emphasis of thoughtful detailing is found across the building’s three other elevations, which are clad with a thin brownish-red terra-cotta rainscreen offset from the structure by a deep-cavity aluminum rail system. The generous gap between skin and structure plays a critical role in Anonymous Hall’s energy efficiency: “We incorporated six inches of mineral insulation, and a bit of an airspace, behind the terra-cotta panels themselves,” noted LWA senior associate Kevin Bell. “We included a bulk water barrier outboard of the mineral wall to preserve the thermal performance—its thermal performance is terrible when wet—that still allows vapor to move through the mineral wall to dry itself out.”
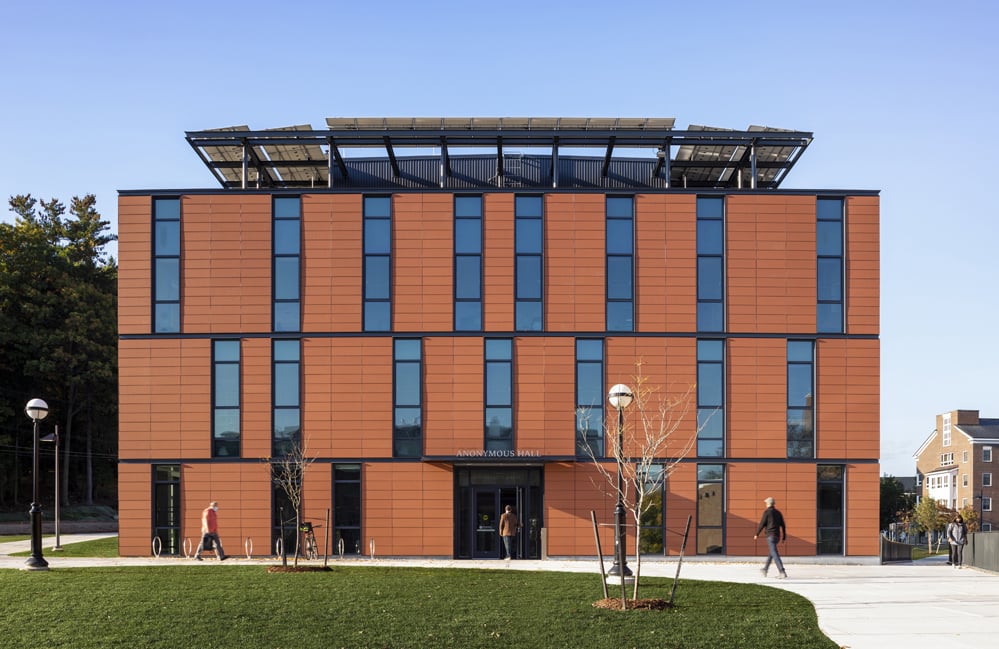
The project’s sustainability features extend well beyond the structure and facade: At the roof level, the design team installed a photovoltaic canopy that substantially offsets on-site energy usage; radiant ceiling panels and automated vents efficiently temper and ventilate public and shared spaces; and, below grade, a stormwater capture system treats runoff throughout this now-rejuvenated corner of the Dartmouth campus. It is safe to say that Anonymous Hall punches well above its weight.
You may also enjoy “The Newest Addition to Harvard University’s Campus Is a Paragon of Sustainability”
Would you like to comment on this article? Send your thoughts to: [email protected]
Register here for Metropolis’s Think Tank Thursdays and hear what leading firms across North America are thinking and working on today.





