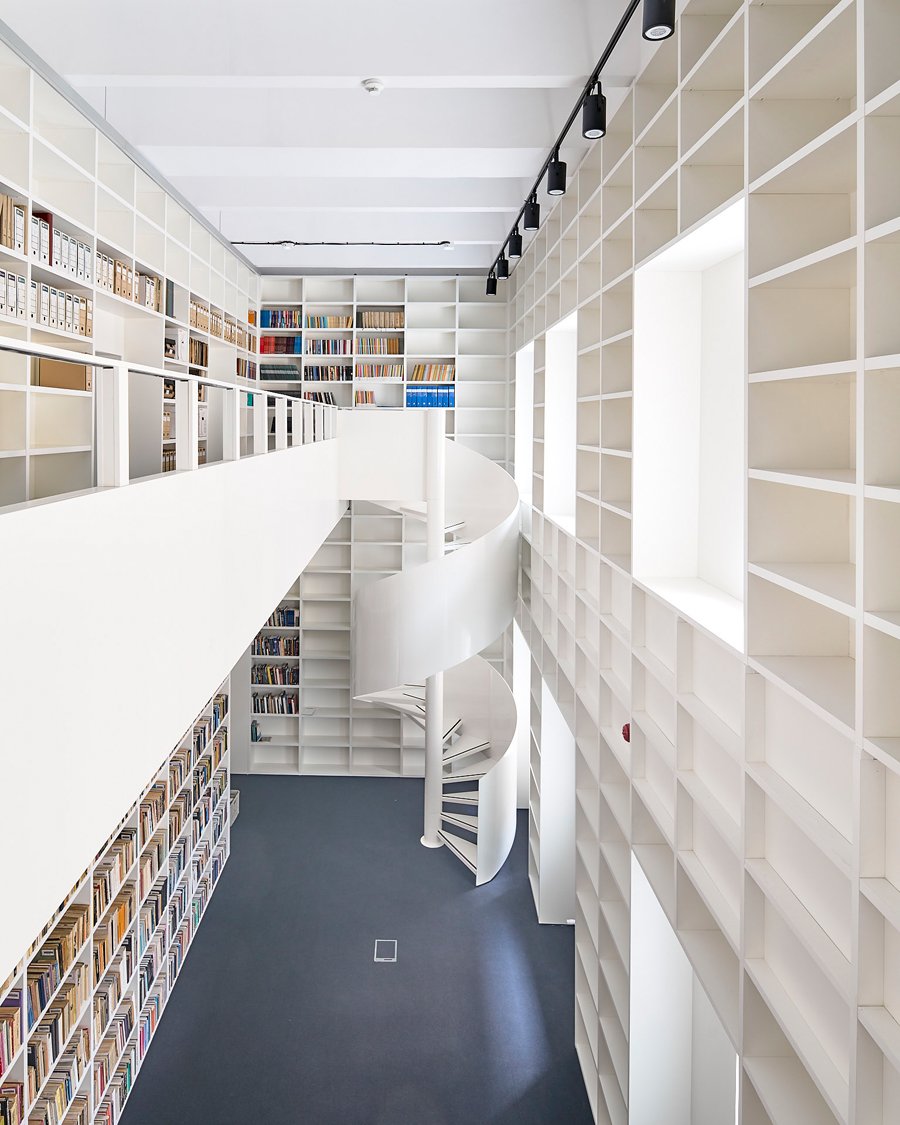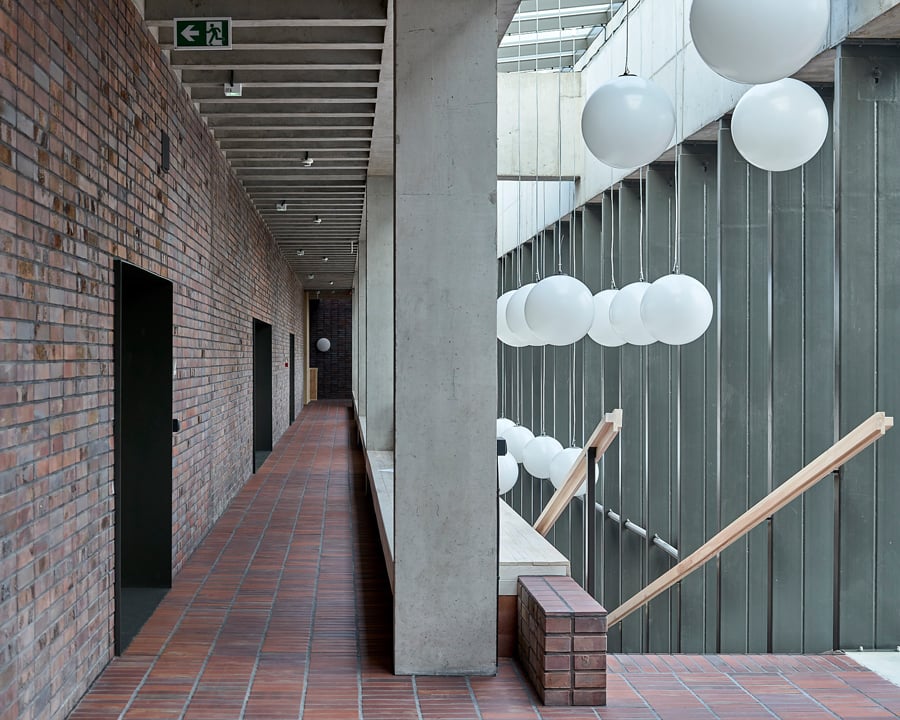
February 4, 2020
A Film School in Poland Is Built Around a Historic Home
In a bid to save the 19th-century brick tenement, the architects of the Krzysztof Kieślowski Film School embedded the former’s façade into the latter.

Located in a working-class neighborhood in Katowice, Poland, the Krzysztof Kieślowski Film School at the University of Silesia stands out from its neighbors, while paying homage to the region’s architectural and manufacturing heritage. Completed in late 2017, the school synthesizes elements of the local architectural vernacular into something that feels both refreshingly new and deeply rooted in this industrial city.
“Our goal was not to build an iconic building, but to build an un-iconic one,” says architect Wojciech Małecki, whose firm, Małeccy biuro projektowe, won the competition to design the new school, together with BASS Arquitectura and Grupa 5 Architekci. Unlike the competition’s other entrants, Małecki’s scheme did not call for the demolition of a brick residential building that dates to the turn of the previous century. Instead, his design incorporated the tenement’s façade into the structure of the new film school.
Houses like this one are plentiful in Katowice and throughout the Upper Silesian region, where, during the late 19th and early 20th centuries, booming coal and steel industries drew workers from around Poland and Eastern Germany. “It’s unpretentious workers’ housing,” Małecki says. “We wanted to preserve it to see the beauty in the simplicity of the building.”
Apart from the salvaged wall, which anchors the school to the street, the building’s façade is unadorned, clad only in a brick screen that allows diffused light to pass through it. For the architects, it was of central importance that the school building respect its context. The massing, for example, maintains the roof-line of its neighbor, and open courtyards break down the building’s bulk.

In order to match the new structure to the existing façade, Małecki sourced bricks from a local manufacturer who uses the same type of coal-fired Hoffman kiln that would have been common in the 19th century. In the firing process, coal ash falls on the bricks at the top of the kiln, creating a rough, mottled surface and dark discoloration, while those on the bottom are smooth. In the school, the latter were used for the floor, while the former were used in walls, rough side out to add a unique texture and color pattern to the building’s interiors.
Indirect light filters into classrooms and offices through the brick latticework, casting an ever-changing play of light and shadow on the walls. “Film students must understand light like a sailor must understand the sea,” says Małecki. “We like to think that the building is educating students in a subconscious way.”
The Krzysztof Kieślowski Film School stands out in this soot-stained city, but Katowice, like many industrial hubs, is changing. The once-dominant coal and steel industries are fading, and high-tech jobs are replacing them. Today, the area’s largest employer is the university system, and the Upper Silesia conurbation, already home to 3.5 million people, is growing.
Małecki credits some of the city’s popularity with newcomers to new buildings, citing the Polish National Radio Symphony Orchestra’s concert hall, built in 2014, and the International Congress Center, as examples. Whatever the case may be, to Małecki, “the future of the region looks good.”
You may also enjoy “Nordstrom’s Manhattan Flagship Unites Historic Landmarks and Contemporary Forms.”
Would you like to comment on this article? Send your thoughts to: [email protected]
















