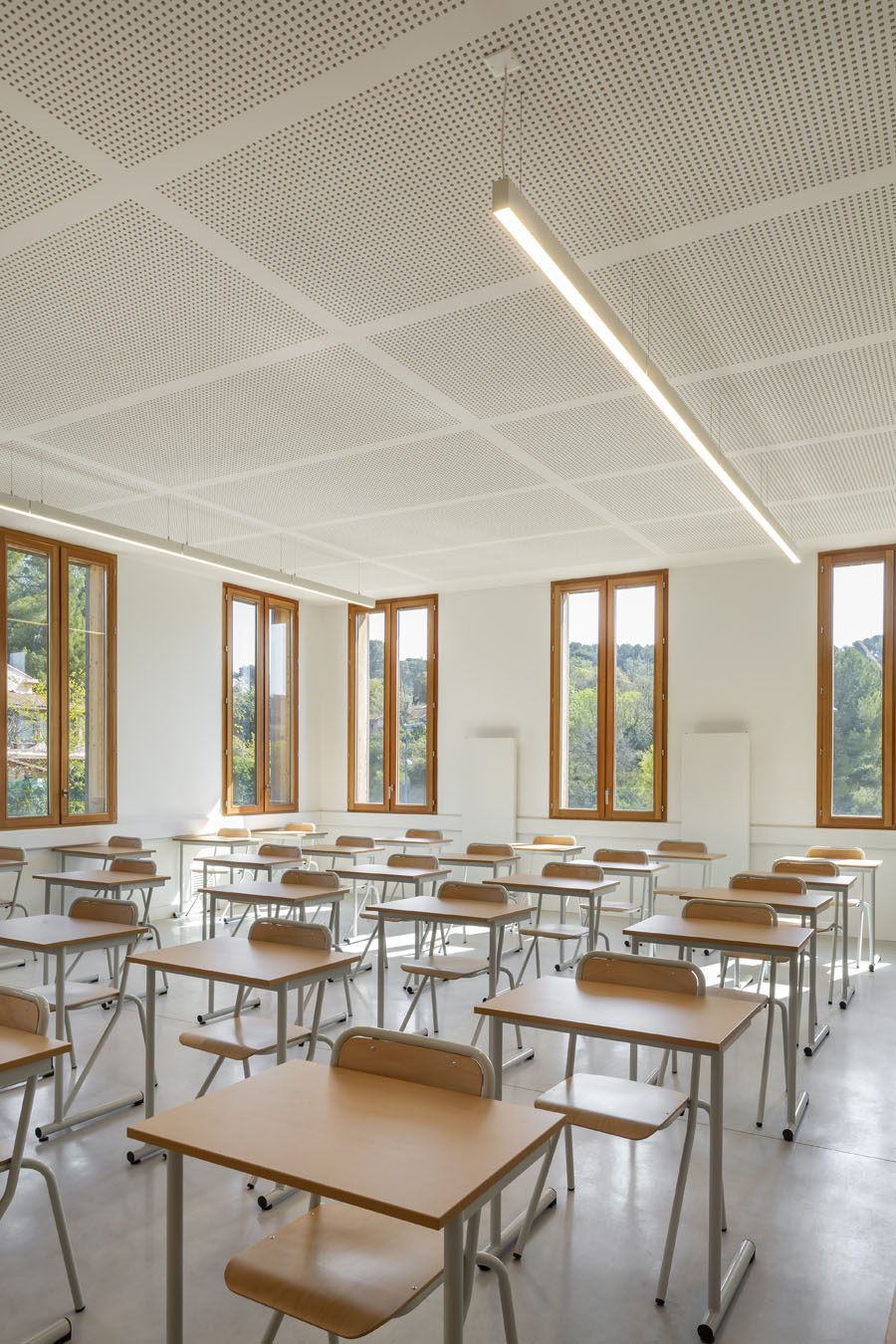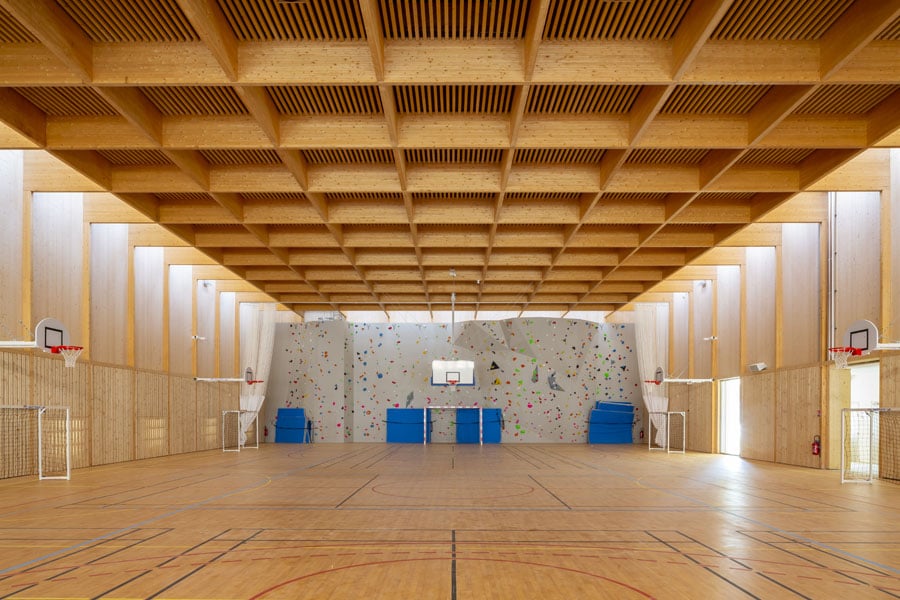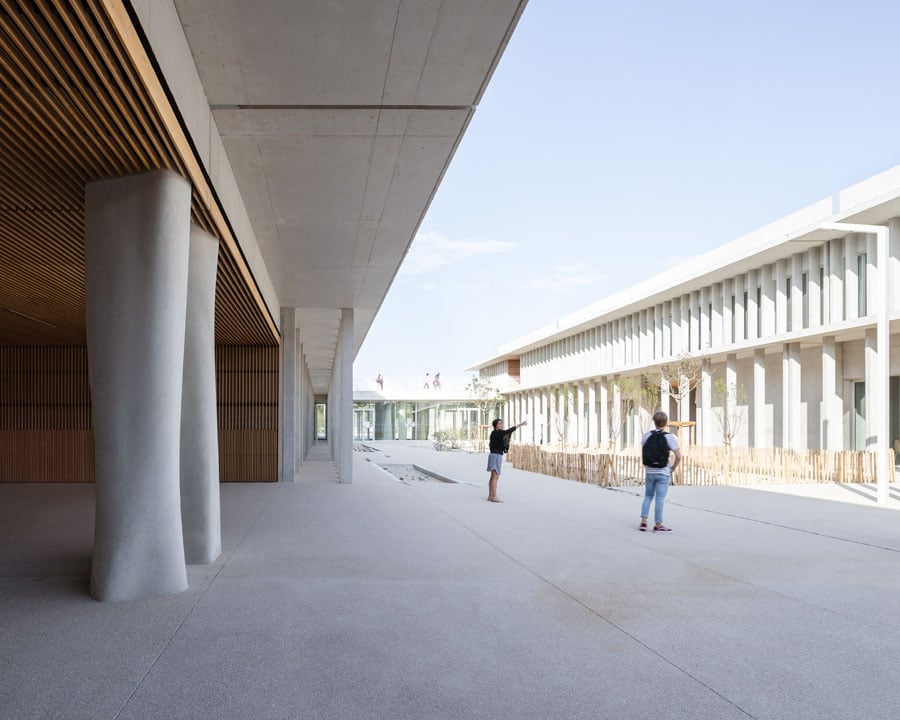
March 10, 2021
Family Resemblance: Two Schools in France Deploy Similar Strategies for Divergent Contexts
The designs of these two lycées in the south of France offer a lesson in form, materiality, and civics.
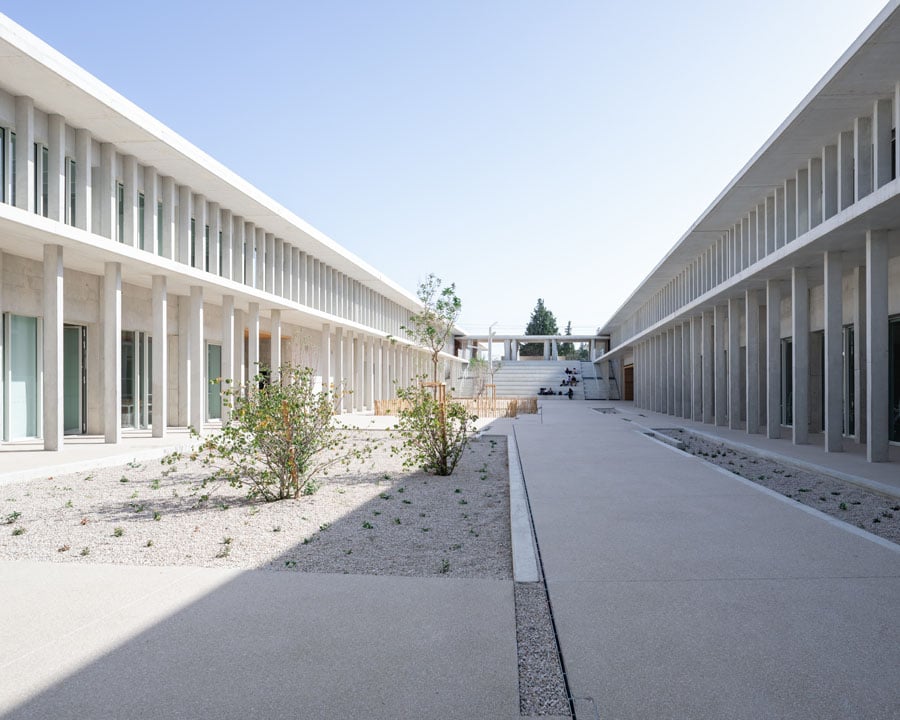
“We wanted our lycée to give pupils the codes of citizenship and emancipation,” says Marseille-based architect Rémy Marciano about the high school that he and fellow local architect, José Morales, built at Châteaurenard, near Avignon, in 2019. “After studying there, they should be able to say, ‘I’m at ease in every city in the world.’” Although they might not phrase it quite that way, his Marseille-based confrères Huit et demi would no doubt share the sentiment with respect to their own new high school, also completed in 2019, in Allauch in Marseille’s northeastern suburbs with Jean-Marc Chancel and Jean-Sebastien Cardone. For although these two educational facilities are located in very different contexts—Châteaurenard’s in the fields outside a village of 15,000 souls, Allauch’s in the loose sprawl of greater Marseille’s 1.7 million inhabitants—they share similar architectural traits.
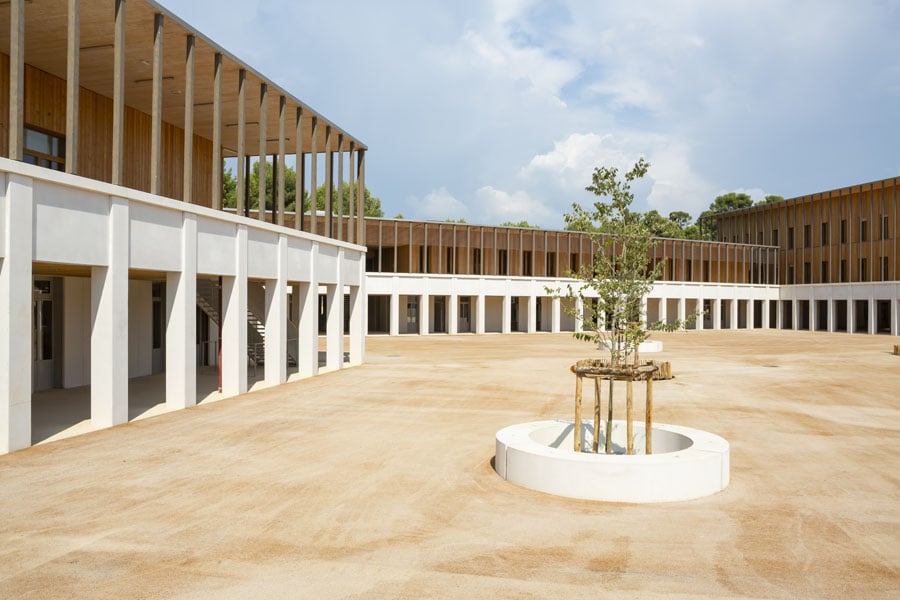
Counting for 83 percent of educational provision in France, state-run schools are symbols of the republic: Indeed the imposition of French as the national language was achieved thanks to the establishment of the state-school network in the 1880s (Provençal was still far more common in 19th-century Marseille). Consequently, it falls to the education system’s architecture to convey something of that official capacity. “What was interesting about Allauch,” says Mathieu Fabre, the Huit et demi partner who led the project, “was that we were designing at an urban scale. The program and the relatively large site meant we could work with a group of buildings.” Similarly, Marciano and Morales were adamant that they “didn’t want to do a country school. While our design takes its cues from the linear pattern of fields, it integrates urban codes.”
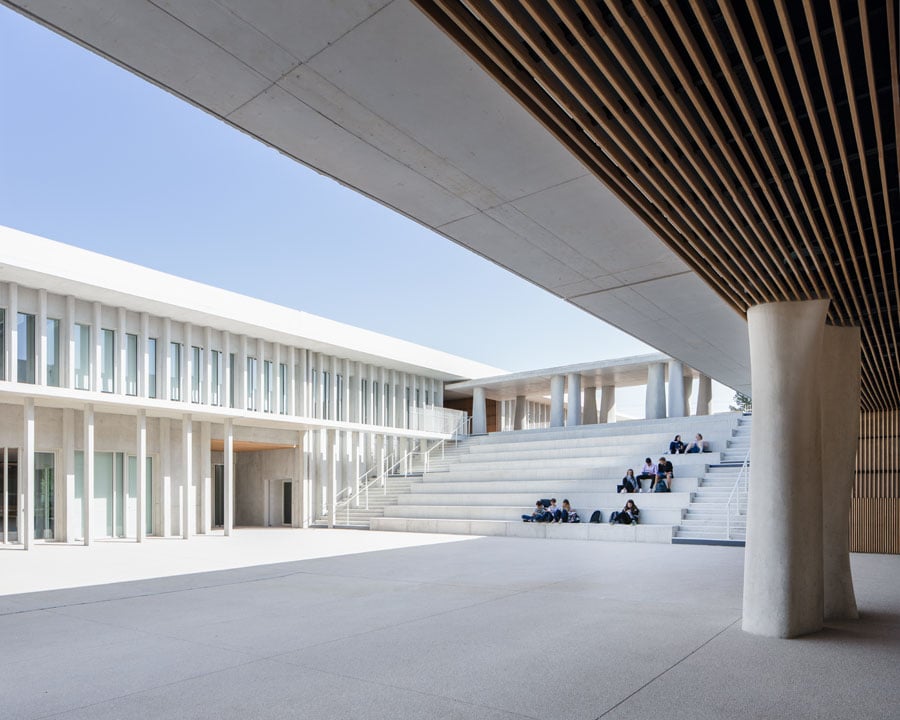
The land at the Allauch site was unstable, owing to its former use as a gypsum quarry, so Huit et demi grouped their buildings loosely round the perimeter, where they were surer of its footings, but organized them as a two- to three-story continuum zig-zagging across the site. Morales and Marciano, meanwhile, opted for a strictly two-story ensemble, much more compact due to the smaller plot, organized as two long parallel bars lined up with the field layout and linked by bridging structures. At both schools there is a very civic evocation of the antique forum, achieved through a repeating vocabulary of briskly cadenced standardized elements—columns and mullions—that set up a strong sense of space and place. “Nature can be monumental,” says Marciano of the windbreak rows of trees marking out the strip division of the fields, the inspiration for the vigorous verticals of the Châteaurenard lycée, which are set forward on the ground floor to form a narrow peristyle. At Allauch, the architects adopted a similar peristyle solution, but used it here to create deep galleries on both the ground and second floors, recalling the shady arcades of a city like Turin. At both schools the architects employed these external walkways in response to the Mediterranean climate.

Taut and rigorous though they are, these buildings are anything but dull. At Allauch, the decision to have the different wings meet at angles other than 90 degrees leads to joyful and almost humorous disruptions to the orthogonality—“fortuitous encounters,” as Fabre terms it. Meanwhile, Châteaurenard’s orthogonality is underscored in cheeky counterpoint by tree trunk–inspired columns in the linking structures, the second of which incorporates a monumental masonry bleacher that turns the school’s courtyard into a giant open-air theater.

Where internal organization is concerned, both lycées adopt the same basic solution: Classrooms line the upper levels while functions such as staff rooms and administration are located on the ground floor. Once again, Huit et demi put the generosity of their site to good use, providing generous internal corridors to match their wide loggias, while Marciano and Morales were compelled to keep things tighter and more compact.
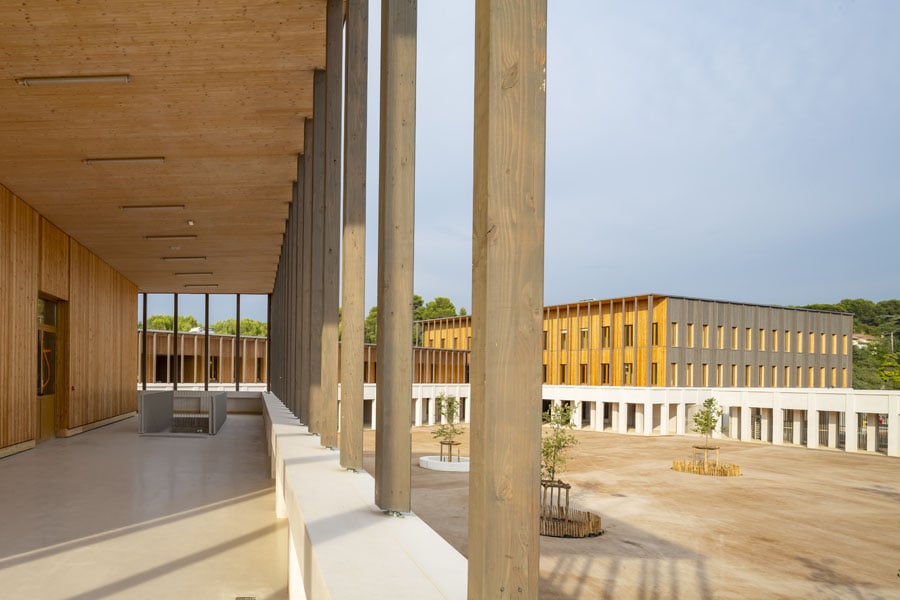
Where the lycées differ profoundly is in the materials used to build them. Morales and Marciano were given a very tight calendar—just 15 months for construction—and so opted for technology they were certain the local economy could reliably supply: reinforced concrete. “The lycée is almost radical in its mono-materiality,” declares Marciano, “which was also a way of relating to the context, the minerality of the mighty Alpilles, whose limestone massifs mark the horizon.” At Allauch, on the other hand, partly because of the instability of the ground and partly in the interest of sustainability, the brief prescribed a lightweight structure in timber. In the end, though, Huit et demi opted for a mixed solution: concrete for the foundations and ground floor, timber for the rest. “Jacques Anglade, our timber engineer, pointed out that there were no local contractors capable of realizing a project of this size entirely in wood,” explains Fabre. “That would inevitably have meant bringing in firms from Germany, Italy, or northern France. On top of that, there was the problem of durability when timber structures are in contact with ground humidity.”
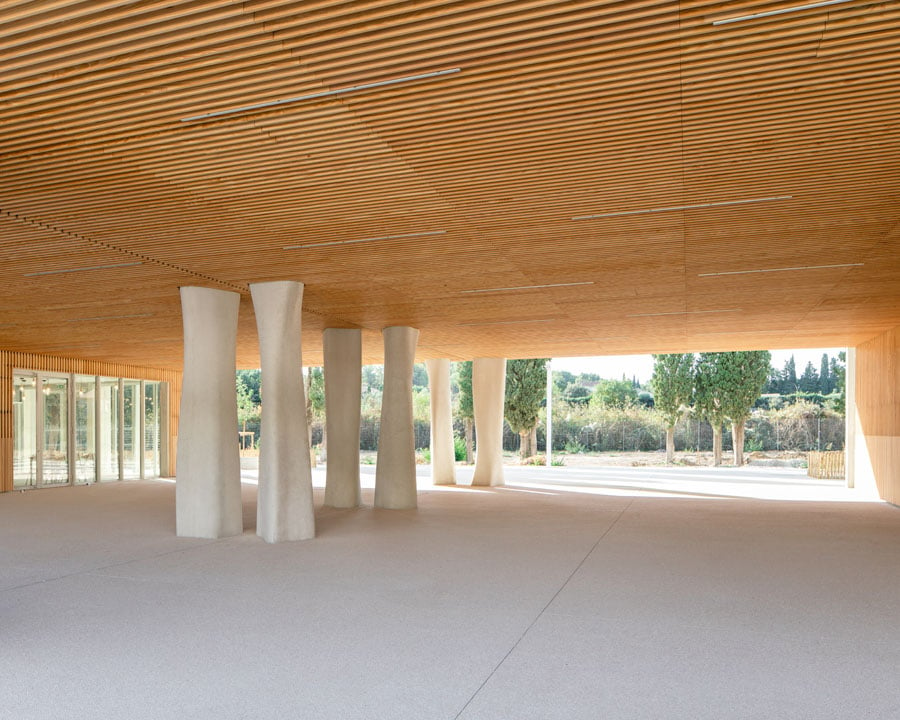
Despite their differences, these are very comparable designs, produced by architects who all studied at Marseille’s Luminy Faculty of Architecture and afterwards opted to build their careers in the region. As Marciano puts it, “It’s a territory you’ve come to know like the back of your hand and a climate for which you’ve found an architectural language that has meaning.”
You may also enjoy “6 Projects That Made the Netherlands a World Capital of Adaptive Reuse”
Would you like to comment on this article? Send your thoughts to: [email protected]
Register here for Metropolis’s Think Tank Thursdays and hear what leading firms across North America are thinking and working on today.



