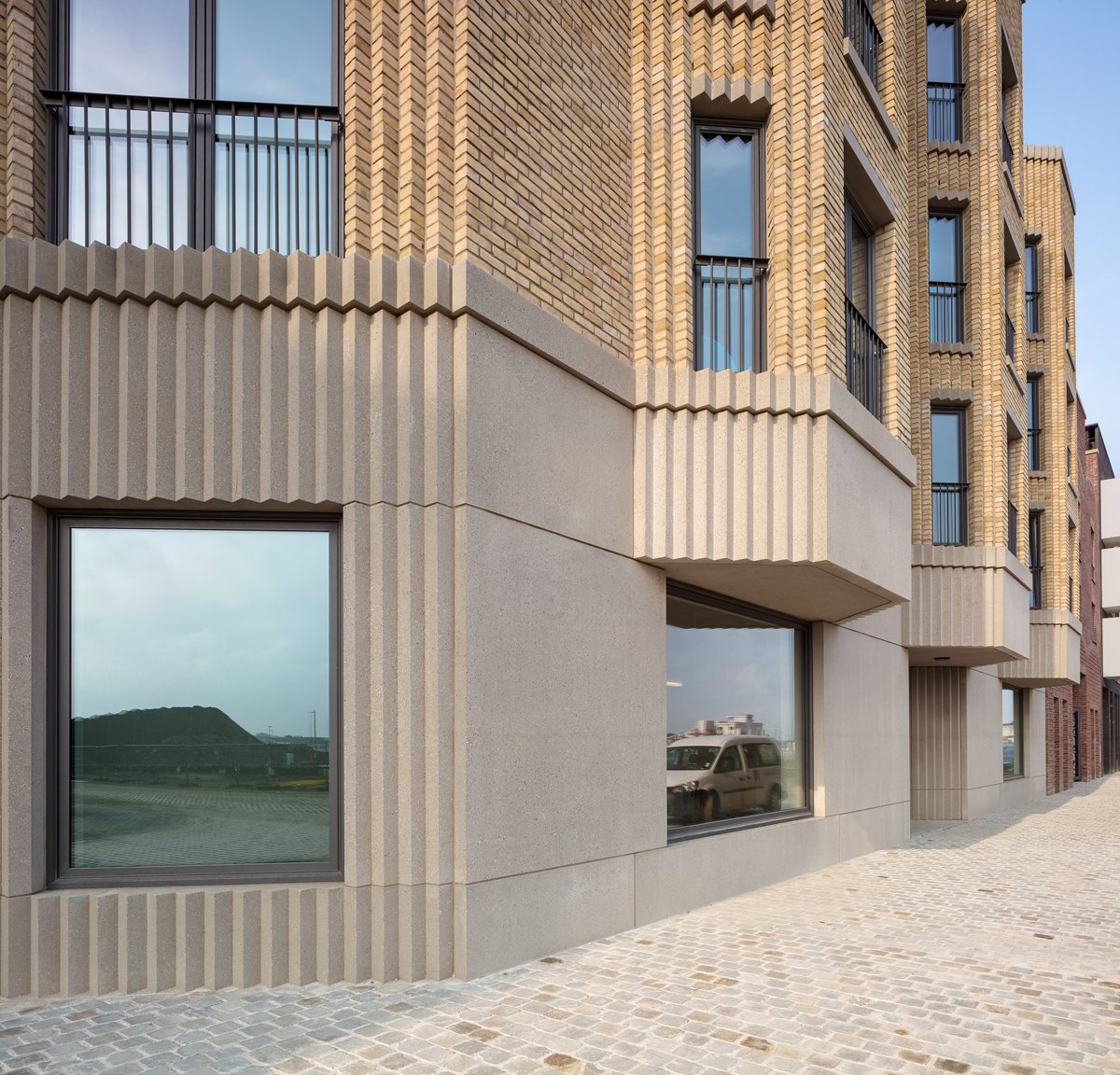
November 11, 2020
Beyond the Superdutch: A Portrait of Happel Cornelisse Verhoeven Architects
The Rotterdam firm explores local morphologies and material networks without veering into nostalgia or a fetishized idyll.
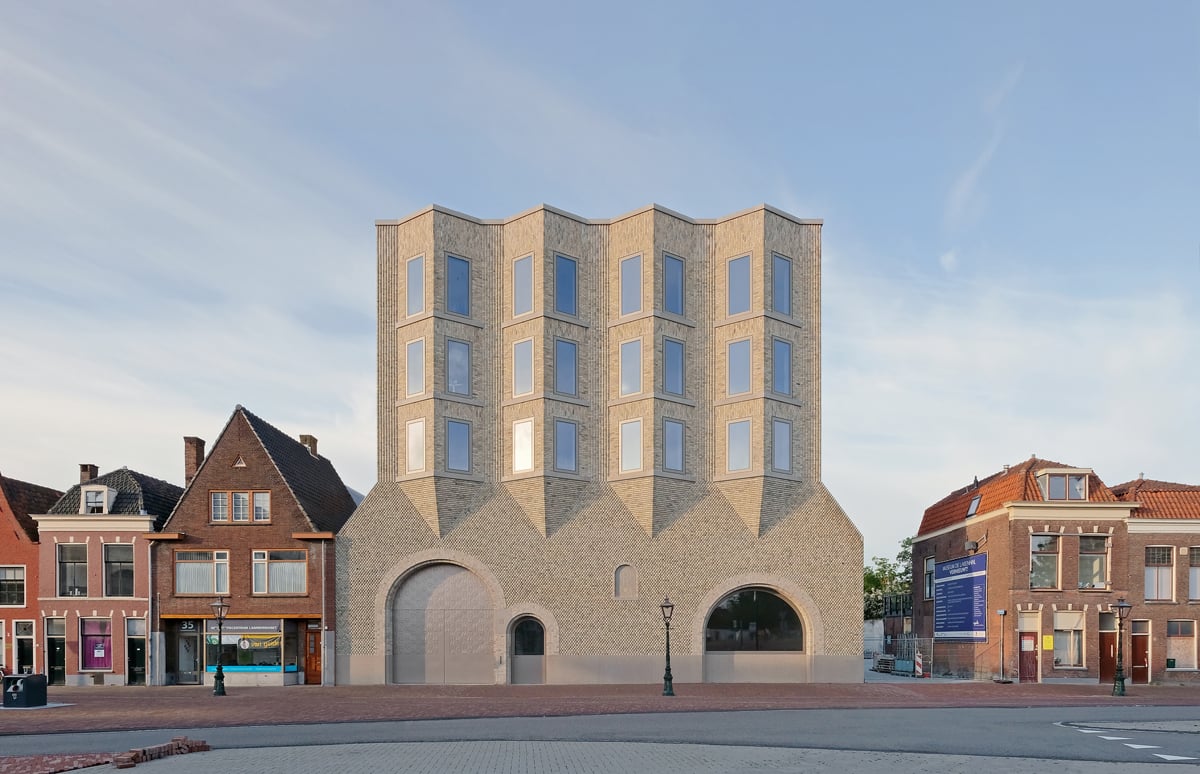
If you think of Dutch architecture, Rem Koolhaas is most likely who will come to mind. That’s fitting, as the 76-year-old is still a very active übervater of Dutch architecture and figurehead of the “Superdutch Generation” of the 1990s, which caught its nickname from a book published in the year 2000. In that book, the Dutch author Bart Lootsma considered that a golden generation of aspiring architects had been growing in the Netherlands, sharing a bright optimism and the bold belief in the ability to change the world for the better. Under this headline, he connected so very different offices like Koolhaas’ OMA, UNStudio, Mecanoo, West 8, and MVRDV. As these grew into global offices, they realized ambitious architectural concepts and large buildings all around the world. At the same time, they cast a huge shadow on the local architecture scene, in which only few new offices have grown since this blast.
Only now we can start to detect yet another generation rising in the Netherlands. In contrast to the Superdutchies—who were largely interested in broad concepts and catchy diagrams—this generation focuses rather on materiality, the local context, and the act of building. One of the more prominent representatives of this new breed is the Rotterdam-based firm Happel Cornelisse Verhoeven Architects (HCVA).
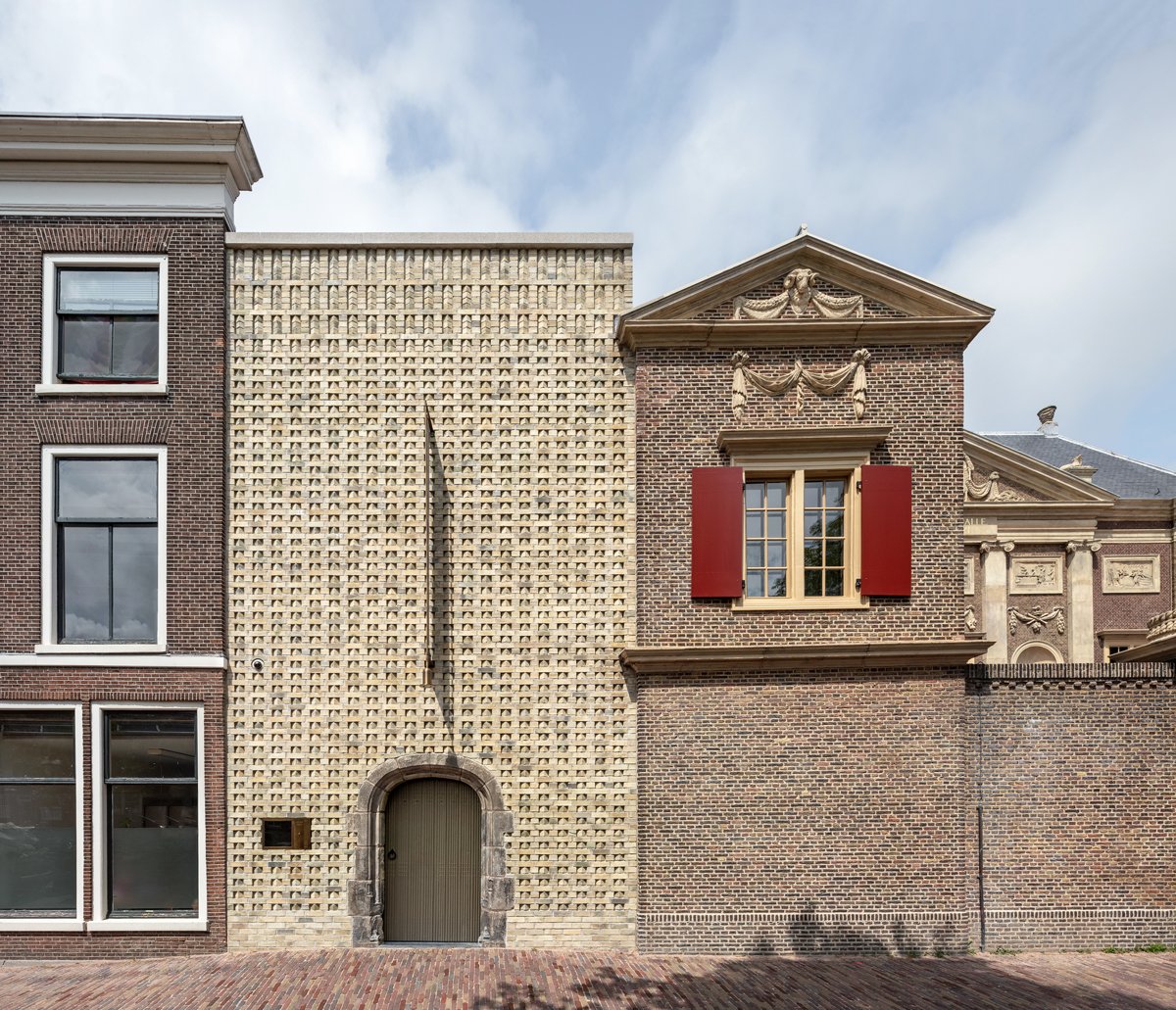
The office was founded in 2007 by Ninke Happel and Floris Cornelisse, who met while studying at TU Delft. In 2011, they were joined by Paul Verhoeven. “Paul came in when our first construction sites in Belgium broke ground,” recalls Cornelisse. “We tend to say that our office really started then.”
So far, they have completed 15 projects. “You see, architecture is slow cooking,” he smiles, “and when we started, the financial crisis had just hit the market.” They were lucky, with their public commissions in Belgium remaining intact. (The Flanders region of Belgium shares a border and language with the Netherlands, making Dutch offices working in Belgium common, and vice versa.)
As the architects describe it, the design process of HCVA begins with circling around questions of material and the local context. Cornelisse calls it “a strong sense of reality”— each project weaves a tight net of connections to its surroundings. This can be via the choice of material or construction, or via the use of locally familiar elements, typologies, or forms.
Take their extension for the De Lakenhal museum in Leiden, the Netherlands, which reopened in late 2019. Since 1872, the museum has occupied the city’s historic cloth hall, which dates 1674. Over the 350 years of its history, the building has seen three major conversions and expansions, which had, in sum, turned it into a complex maze of inconsistent parts. Even the maintenance staff feared getting lost.
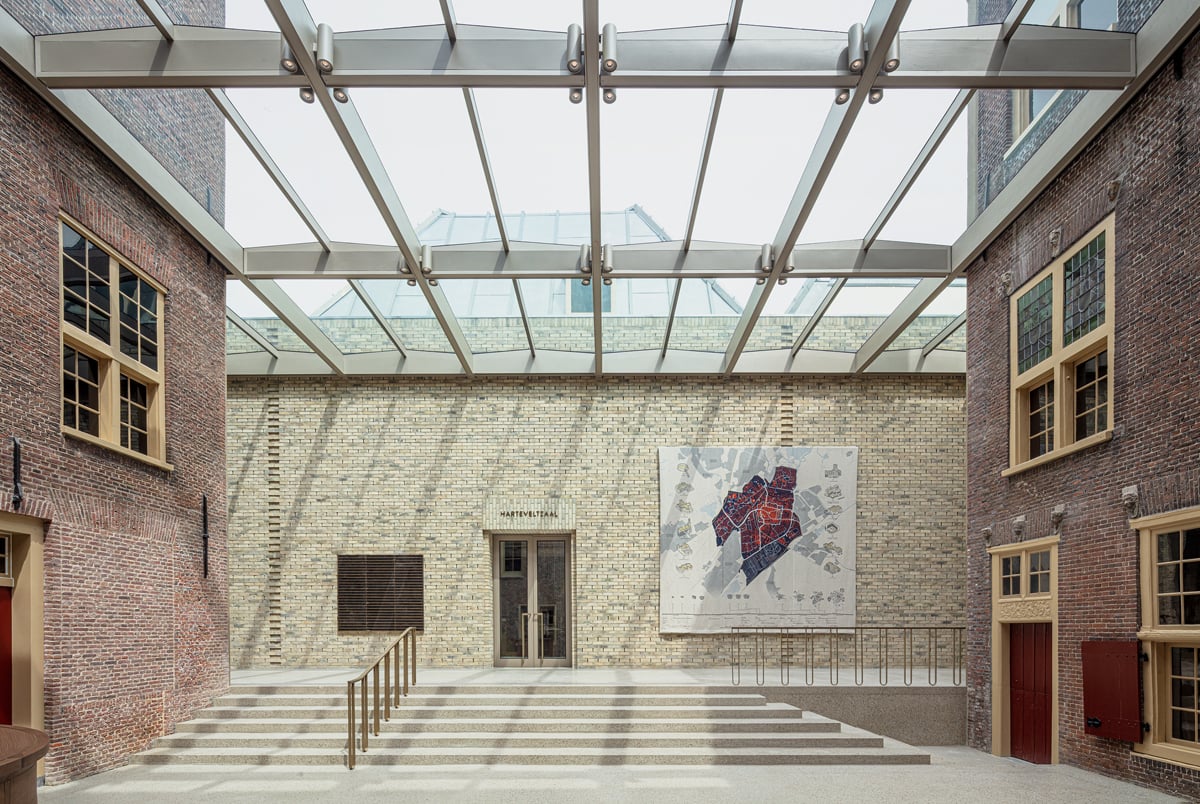
HCVA understood the building’s complexities and contradictions as advantages—if one just cleaned up the mess first. For the project, the firm removed everything that muddled orientation and circulation, then added a new layer of spaces along the new route. Through this move, a former backyard became the museum’s central hub, now set under a new glass roof. In this spacious hall visitors can comfortably observe and interact with the four different facades of the four different parts of the museum. The space, in other words, unites the building’s volumes through their differences. “When we run into an obstacle, that’s when things get interesting,” says Ninke Happel. Lakenhal, certainly the office’s most complex and difficult project, would seem to bear that out.
The main material of the historic Lakenhal buildings is brick, so it was the obvious choice for HCVA’s extension too. Located at the museum’s backside, the extension ends in a striking, yellow-brick zig-zagging wall that climbs four stories. It holds the staff entrance, plus offices and a library, but the architects formulated it as a friendly yet confident gesture towards the adjacent city square. “Until the end of the 19th century, there were large textile factories in this part of the town,” says Cornelisse. These are gone, but HCVA’s design characteristically references them nonetheless: “They were pragmatic brick buildings but with a proud presence and fine details, whereby the brick patterns subtly referred to the woven structures of the fabrics they produced.”
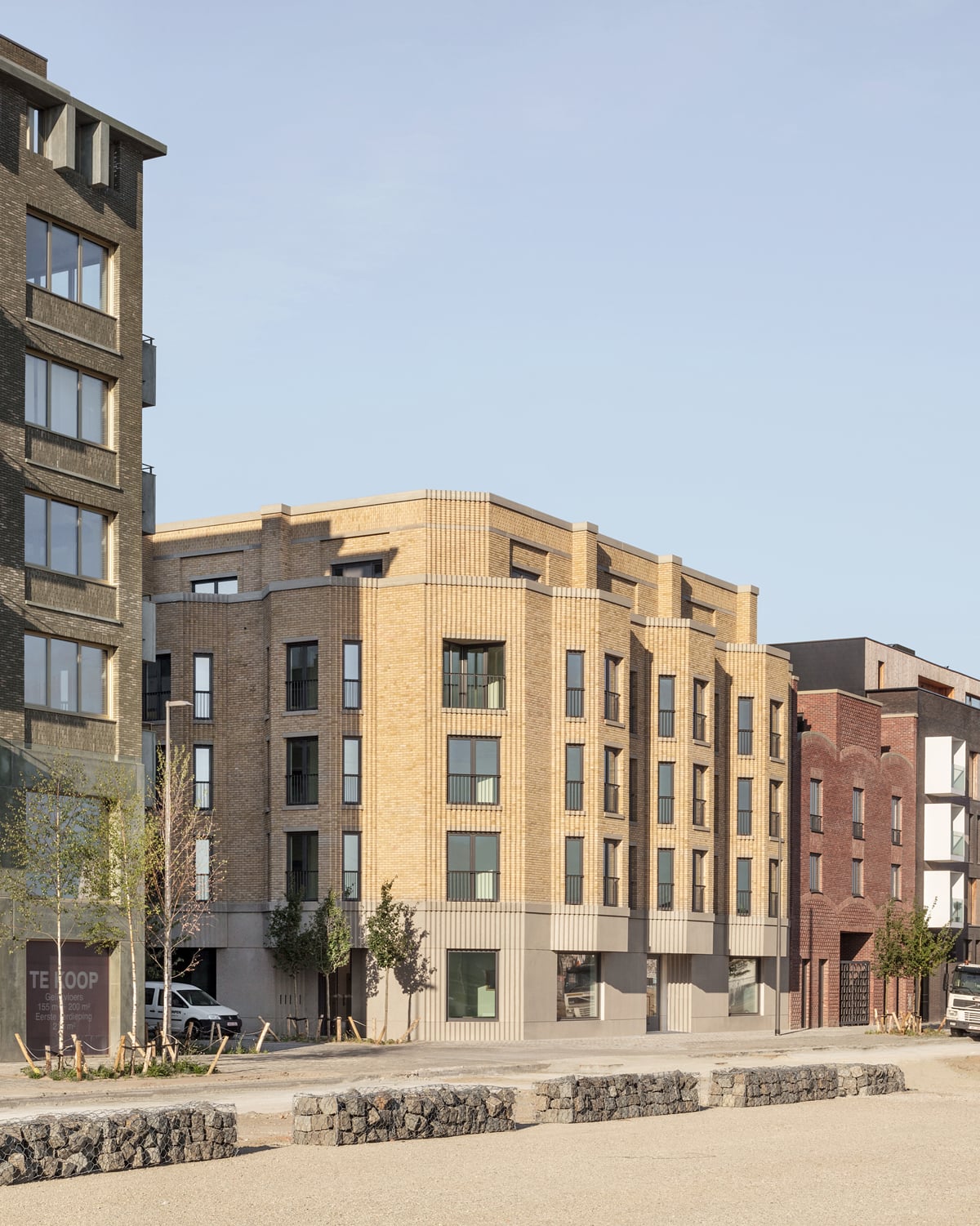
Two recently completed housing blocks in Antwerp called Cadix follow a similar thread, in that they relate to local morphology. Its setting, in a former industrial harbor area, is today a site of a huge transformation, with a heterogenous mix of warehouses, barracks, and storage buildings; interspersed here and there are some new housing blocks. Within this urban mess, HCVA decided to design these two apartment buildings as strong monolithic statements—something that establishes an identity and visually stabilizes the neighborhood. Since many historic buildings in the area are made of brick from clay in the city’s Scheldt River, the material was an obvious choice for the new houses as well.
Together, the Lakenhal and Cadix projects demonstrate that despite HCVA’s historical research–intensive design process, it never drifts into conservative nostalgia or mere reproduction of idyllic postcard images. HCVA’s buildings are clearly contemporary, incorporating large bay windows, open spaces, new technologies, and contemporary materials like the concrete sanded plinth (at Cadix).
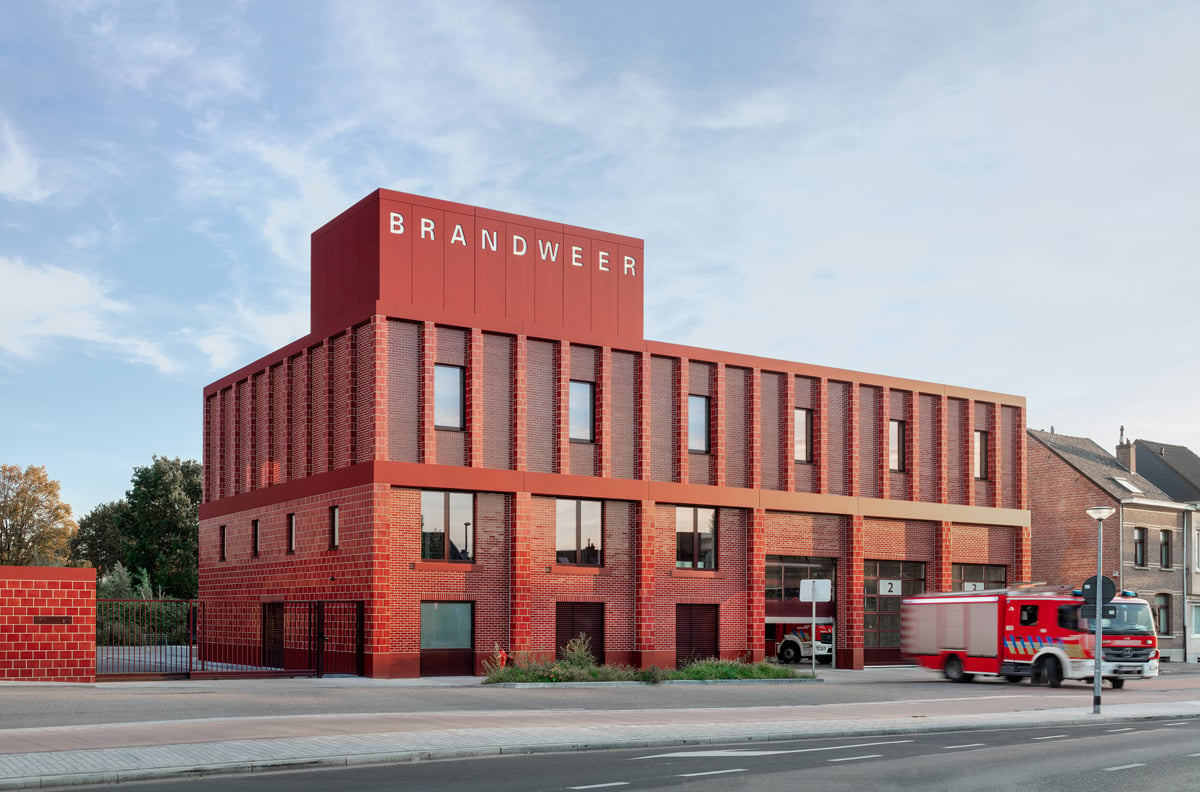
For a fire station in Antwerp, they chose brick again as the main material, but this time in a bright red color. “We are interested in the physical, material quality of architecture,” says Cornelisse, “and a monolithic character underscores the mass of a project very clearly. With this in mind, brick still is a good choice and dear material to us.” This does not mean that these are standard red bricks; rather, they were specifically made for this project by a Dutch company. The bricks were fired and glazed just once in order to attain the shimmering surface.
Besides referencing the building’s function, the red bricks also connect the building visually to its neighborhood, which includes a major thoroughfare and many brick commercial brick buildings. The fire station—a simple house on top of a double-height garage topped by a tower—sticks out because of its simplification of forms, nearly turning them into pure abstraction. This simplification was inspired by Robert Venturi’s Fire Station No. 4, Cornelisse explains: “Venturi showed us how to grant a trivial utilitarian building a public aura,” a notion powerfully underlined by the visibility of the structure. (The building’s quotidian glazed red brick rather splendidly shines in the sun and changes color according to the changing weather.)
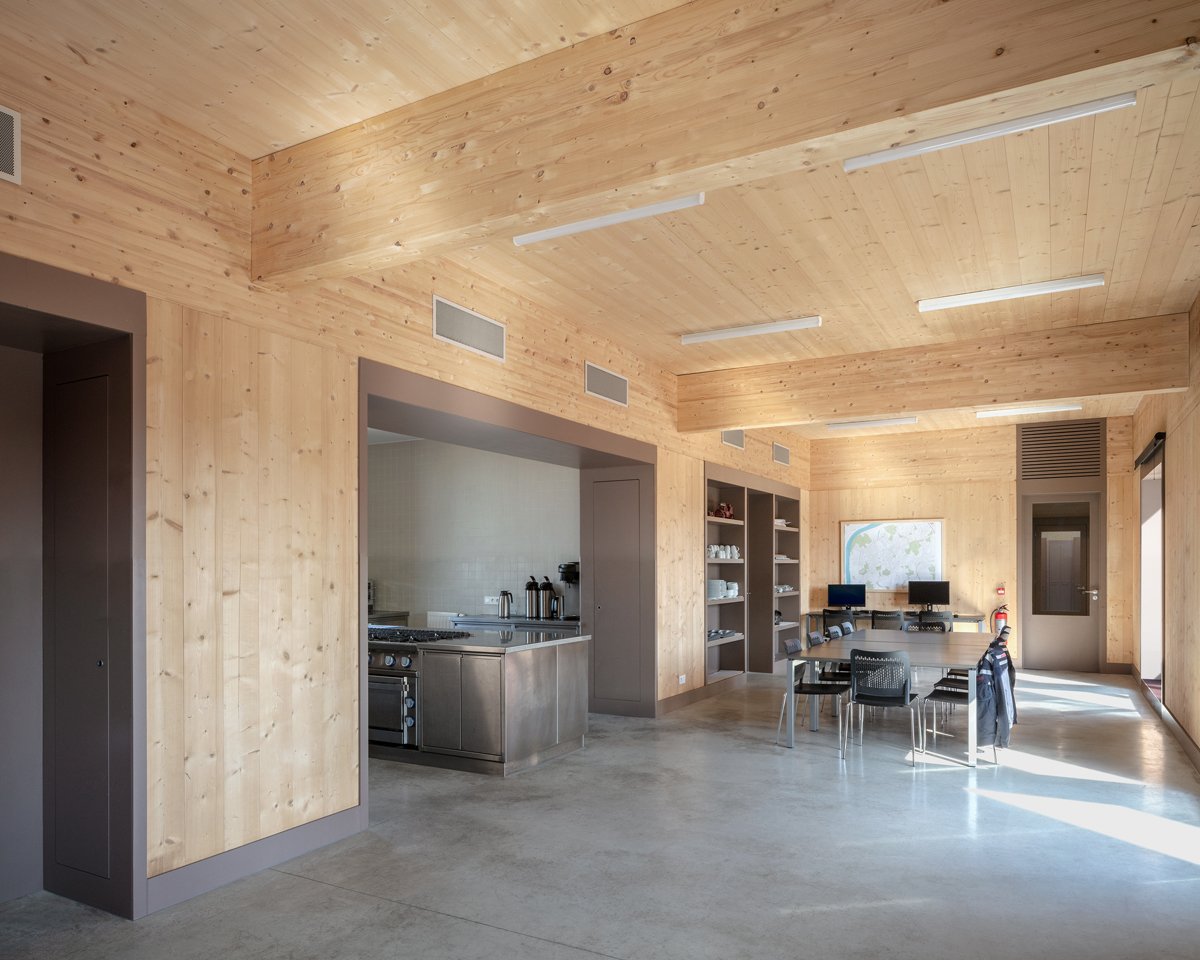
“Architecture has the potential to take certain historical narratives and rewrite them,” says Cornelisse. “Without history we might feel lost and alienated, while architecture can speak to our collective memory, and thus evoke feelings of familiarity and security.” At Ruiterbrug, completed this year in a popular recreational area on the Dutch coast, this sentiment comes to fruition.
The brief asked for a simple bridge for walkers, cyclists, and horse riders over a railroad track. HCVA, upon touring the site, noticed many large-scale industrial buildings with their pitched roofs. So their final design calls for a covered bridge that references the surroundings, provides shelter from the year-round wind and rain, and forms a strongly recognizable figure in the suburban and homogenous landscape. In the research phase, a historical survey led HCVA to the 19th-century covered wooden bridges of rural America, where the stable-like form was meant to calm down frightful horses. HCVA succeeded in transferring this historical typology to the flat Dutch landscape.
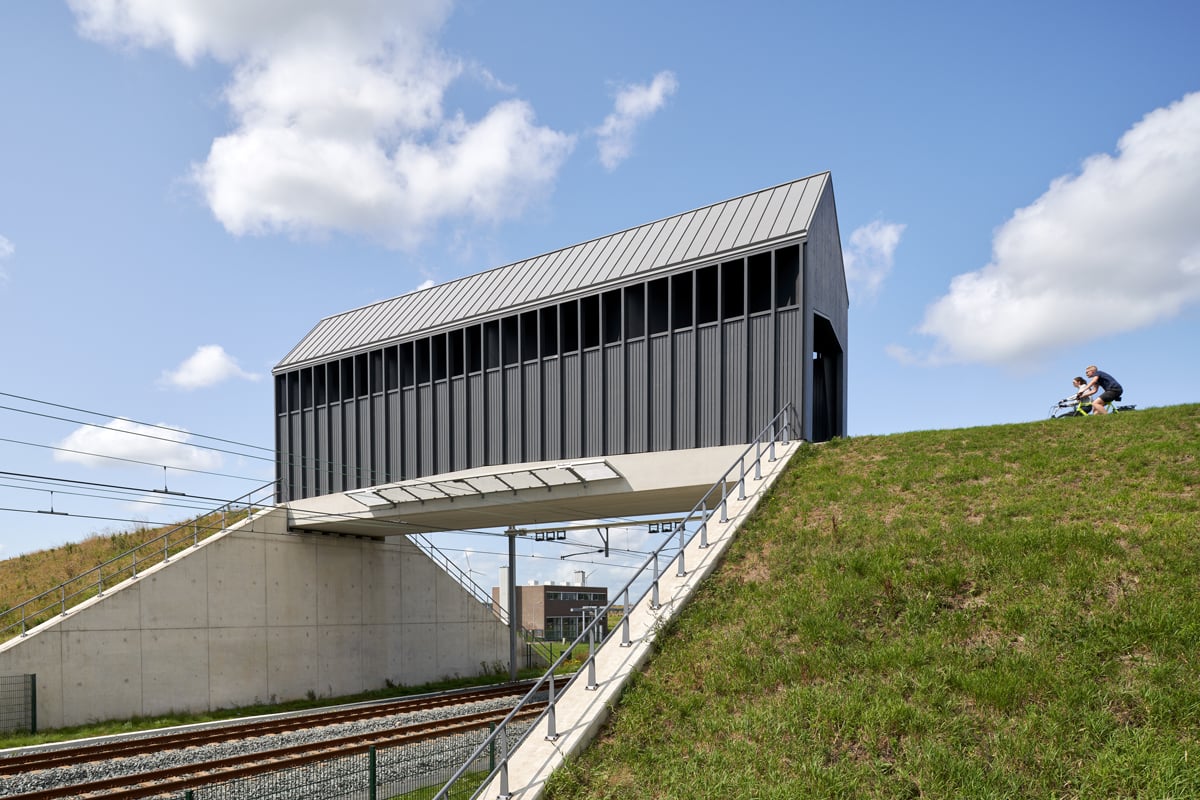
Despite the diversity of buildings in its portfolio, HCVA always includes an overarching narrative in each project that discusses history—not just in a dense historical way, but also, rather bluntly, of its surroundings. “Absolutely,” agrees Cornelisse. “Typological narratives can indeed be freed from their context and brought to other places, as exotic but surprisingly fitting solutions for the given task.”
Thirteen years since its first project completed, the office continues to grow, working with a staff of 16 people at the moment. Ninke Happel and Floris Cornelisse feel that they “are just about to make a new step,” pointing to ongoing projects like the extension of Groningen’s city hall, the conversion of a church into a city archive in the southeast Dutch city of Heerlen, and a housing skyscraper in Antwerp, with more in the works. But they emphasize that this new step is about the quality of their projects, not about a global presence. So far, they remain busy in the Netherlands and Belgium. And so far, they are happy with this.
You may also enjoy “A Floating Church in East London Prepares to Set Sail.”
Would you like to comment on this article? Send your thoughts to: [email protected]
Register here for Metropolis’s Think Tank Thursdays
and hear what leading firms across North America are thinking and working on today.














