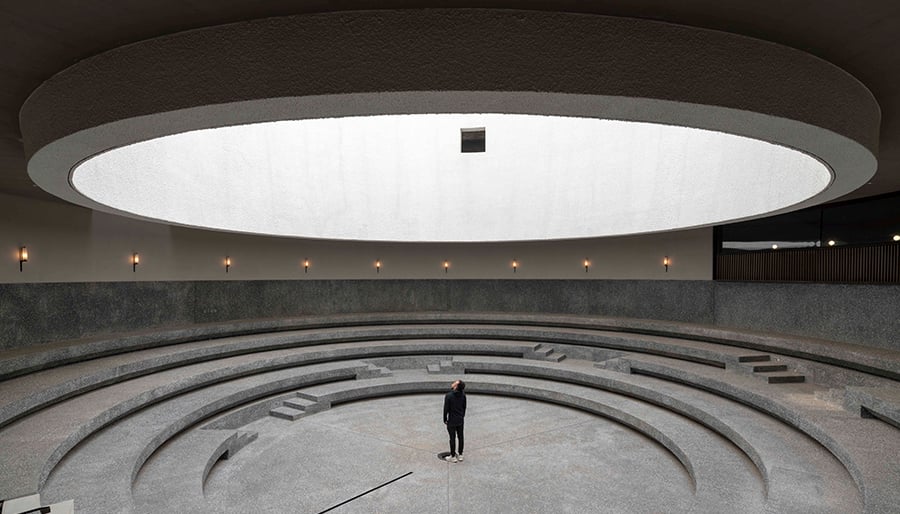
June 13, 2019
With Its Serene Amphitheater, Neri&Hu’s “Introverted” Aranya Art Center Completes in China
The museum, located in Qinhaungdao and northeast of Beijing, also features an imposing facade of angled concrete panels.

China’s ‘Gold Coast’—located where the city of Qinhaungdao, in the Hebei province northeast of Beijing, meets the Pacific Ocean—has been a hotbed for new cultural buildings of late, particularly of the concrete variety. Take, for example, Aranya Ideas Camp by Atelier TeamMinus, the UCCA Dune Art Museum by OPEN Architecture, or Vector Architects’ Seashore Chapel. That, evidently, is not enough, as another—the Aranya Art Center—has sprung up, courtesy of Shanghai-based firm Neri&Hu.
Three of the aforementioned projects have perched themselves on the beach, affording them a tabula rasa site of sorts, but the latest finds itself slightly inland, in Aranya Gold Coast, a popular resort that emphasizes connecting with nature. (Translated from Sanskrit to English, Aranya has multiple meanings—“desert,” “wilderness,” and “distant land,” to name a few—essentially symbolizing a silent place for leisure, far away from the hubbub of everyday life.)
The museum houses five galleries located across three floors. Inaugural exhibitions include a digital installation by Noemi Schipfer and architect-musician Takami Nakamoto of NONOTAKs, along with work by Russian digital artist Maxim Zhestkov, sound artists 404.zero, also from Russia, and TUNDAR—another Russian artist group comprising musicians, sound engineers, programmers, and visual artists.
Neri&Hu founding partners Lyndon Neri and Rossana Hu, who are Metropolis 2019 Game Changers, focused the Aranya Art Center around a circular courtyard that doubles as an amphitheater and performance venue. Sunlight fills the courtyard through a wide, cylindrical void that punctures the building. The courtyard can also be partially filled with water to create a serene pond.
For Neri and Hu, the core is just as important as the art displayed in the galleries that feed off it. “The geometry of a circle inherently implies a seamless continuity as one circumnavigates around it,” the architects told Metropolis in an email. “The circle shape is also intentionally in contrast to the angular five-sided geometry of the overall building footprint, so that there is a clear sense of being in-between these two elements.”

The void also shapes the building’s circulation. A single continuous ramp, the structure’s main circulatory device, spirals around the central void, connecting all the museum’s spaces, from the amphitheater and café at the base to each of the galleries and a VIP lounge on the middle three floors, and finally up the rooftop above, where patrons get a 360-degree view of the goings-on below them.
“It is the primary means of circulation; each space is connected back to the ramp, so you get on and off the ramp in order to progress through the rooms,” noted Neri&Hu. “All along the way, the perspectives are curated so that there are framed views both into the galleries, as well as into the courtyard, so that the overall journey is not repetitive.”
This circular internal geometry, however, is obscured from the outside by the building’s square form. The aim, the architects say, is to be like a solid, immovable rock that resists the ever-changing surrounding environment. Unlike its light, open center, the facade is decidedly weighty, clad in an array of modular, Marcel Breuer–esque concrete panels that enhance the exterior’s massive scale.
Various forms of aggregate are featured on the facade’s panels: Smooth surfaces emphasize the shadows cast from the modular concrete formwork, while coarser aggregate can be found at the building’s base and deployed as solid blocks throughout the facade. The architects also used bronze to complement and contrast with the concrete, both in terms of materiality and scale, forming large oriel windows that protrude from the facade and amplify the building envelope’s sense of depth.

“While maintaining the overall opaque building volume, the objective of the facade was to still take advantage of the potential for interactions with the environs, the seasonality, and various qualities of light,” the architects said. “The strategy of individual repeating modules creates a dual experience; viewed from a distance as a whole, the facade is read as a textural treatment, while closer encounters from various angles reveal the faceting and play on light and shadow.”
When basking in the sun during the day, the center’s windows remain as dark as the concrete that surrounds them. Come dusk, however, there is a feeling that the mysterious building is emitting the energy it has soaked up during the day: as light fades, the center’s apertures glow like a firebox as light pours out from the orthogonal window arrangement.
Dark and almost impermeable during the day, yet light at night and open from within, the Aranya Art Center is, as Neri&Hu describe it, “intentionally introverted.”
They continued: “It is about clearly defining an external boundary, while re-framing our relationship to nature and space within.”
You may also enjoy “A Boisterous “Colour Palace” Rises at London’s Dulwich Picture Gallery.”
Would you like to comment on this article? Send your thoughts to: [email protected]







