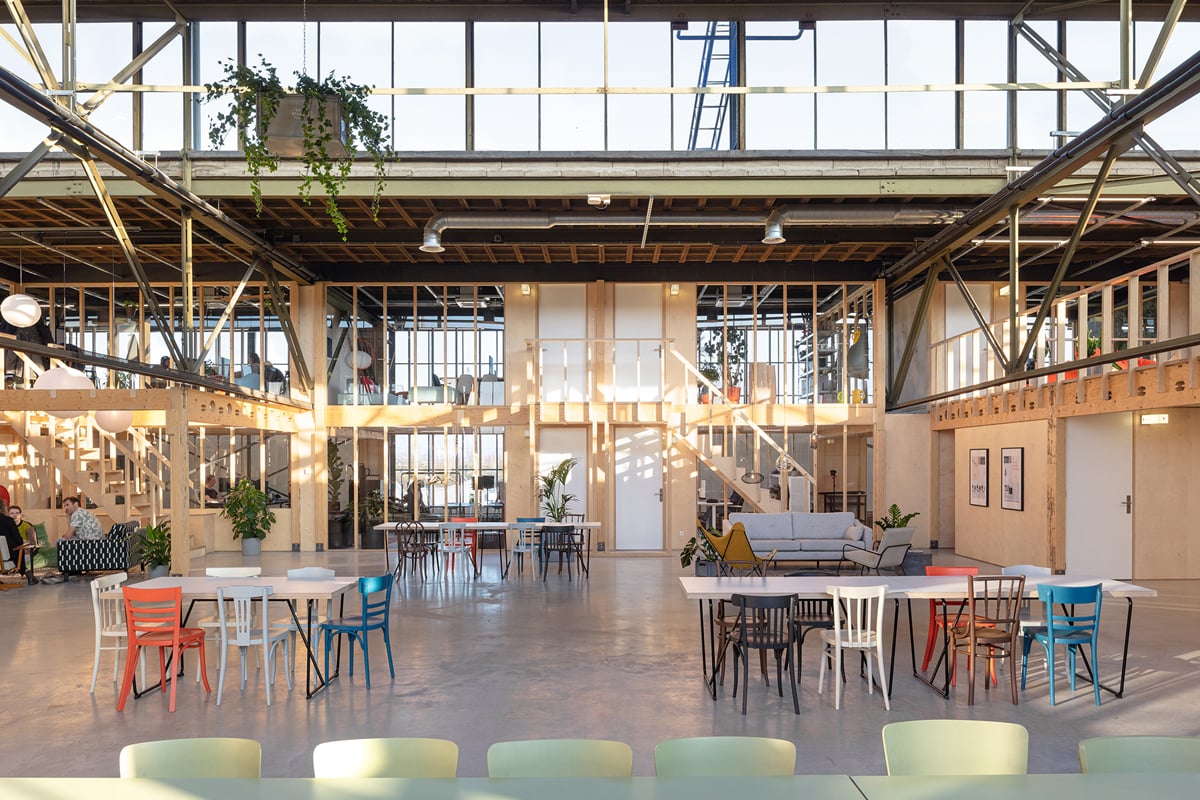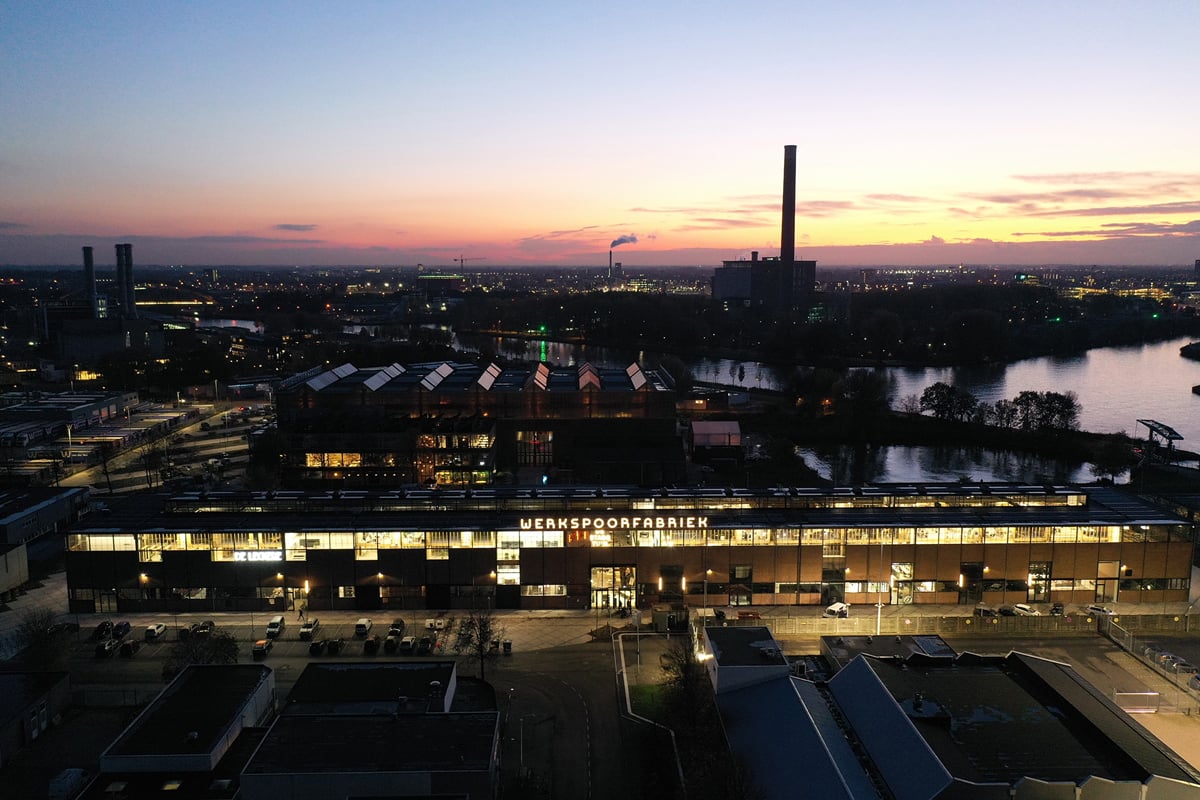
February 17, 2021
6 Projects That Made the Netherlands a World Capital of Adaptive Reuse
A recent wave of large-scale projects is transforming five Dutch cities and encouraging creative reuse of derelict industrial sites around the world.
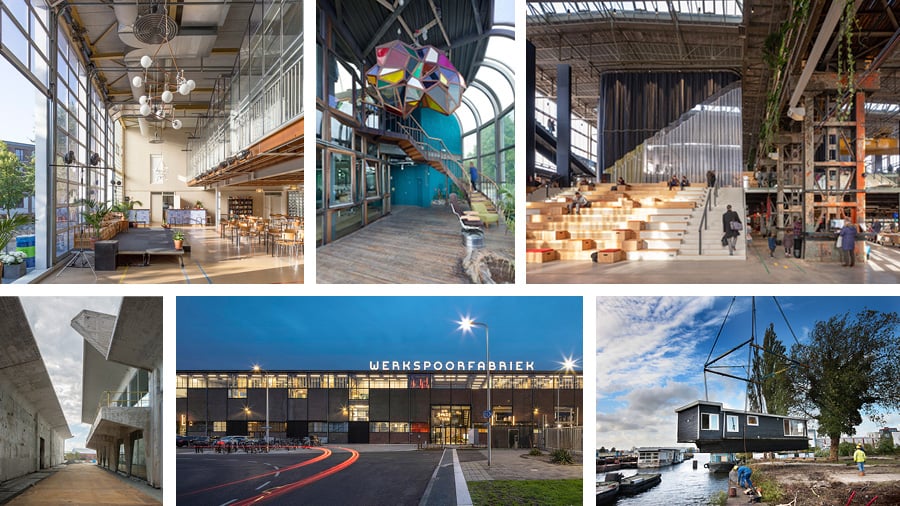
Transforming existing buildings for different purposes than their original intentions is as old as architecture itself. But recently it seems a new breeze is blowing into this ancient topic, and much of it is coming from the Netherlands, where there has been a wave of affectionate and generous reuse projects, breathing new life into formerly industrial areas all over the country. Some of these interventions are so sensitive and surgical that they might be seen as prototypes for similar spaces all over the world, making a case for reusing structures instead of tearing them down.
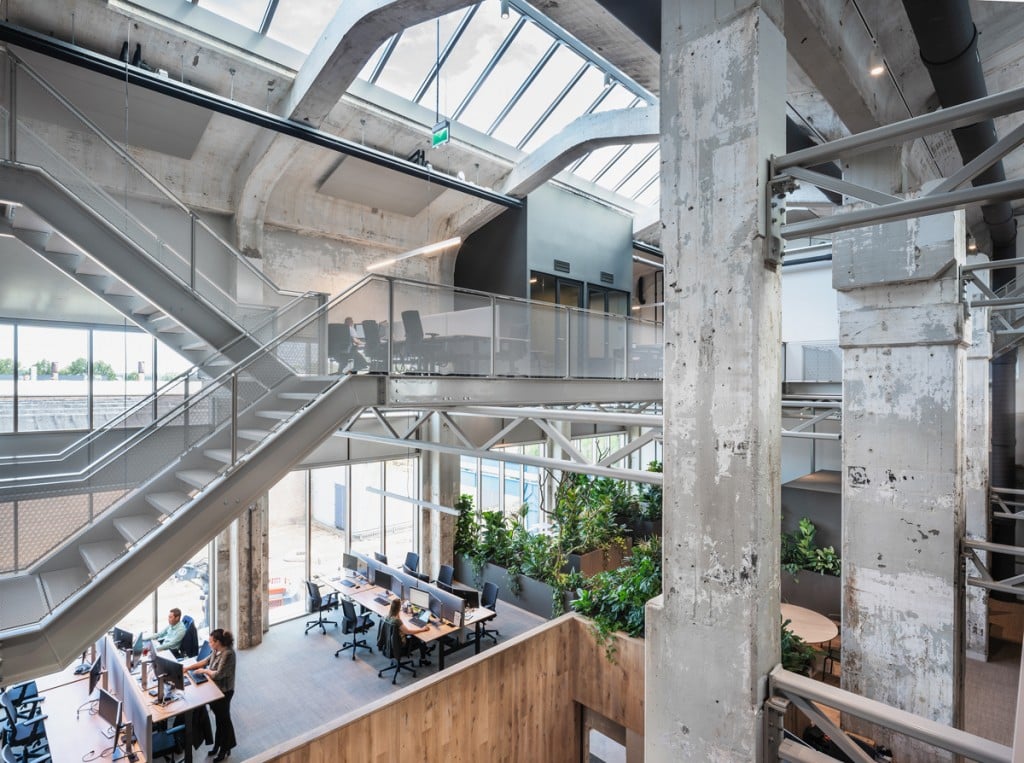
KB Building, Arnhem, Hofman Dujardin and Schipper Bosch (2019–2020)
A witness to the industrial past of the city of Arnhem, the 222-acre industrial park Kleefse Ward has been redeveloping since 2003 into a so-called “cleantech campus,” housing innovative companies from the energy sector. The area needed a refurbishment and better organization, but instead of tearing down existing buildings, the aim has been to reuse them as much as possible. The latest completion is the conversion of a former nylon factory into an office building, led by Hofman Dujardin with Schipper Bosch, which is responsible for the harbor site’s redevelopment.
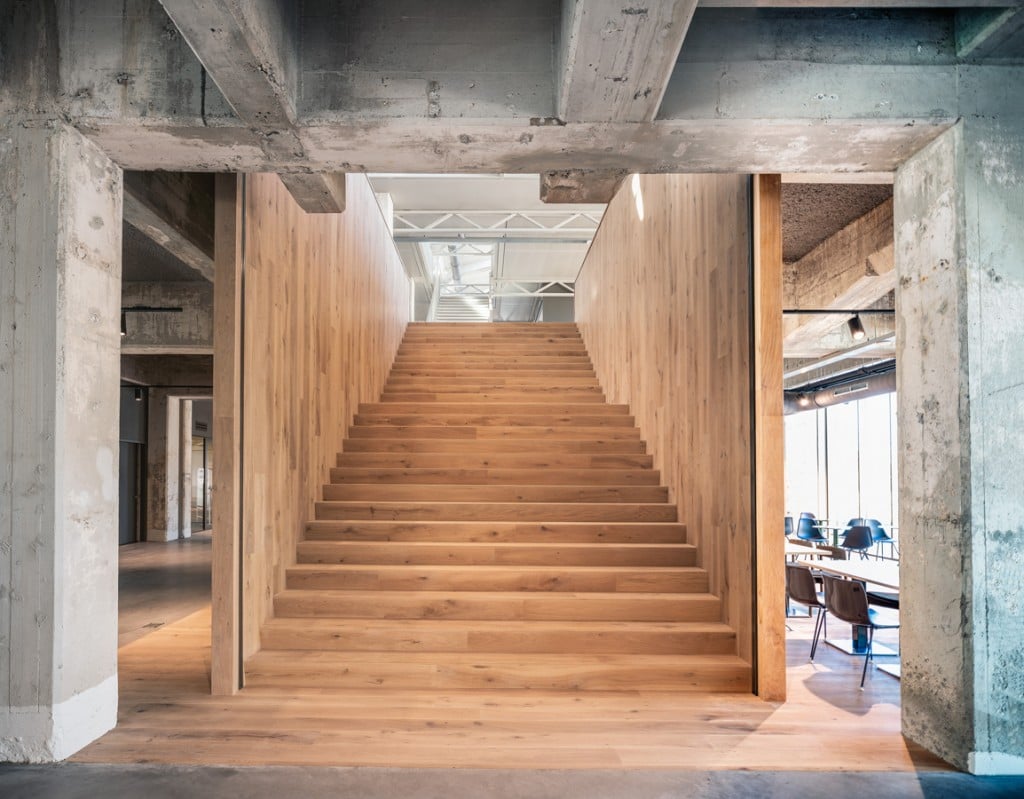
The main space of the factory featured giant industrial boilers, which the architects removed to “reveal an almost sacred beauty,” according to founders Barbara Dujardin and Michiel Hofman. Their idea was to preserve those existing qualities and augment them with additional floor space, clear wayfinding, and flexible and varied workspace for enterprises of different sizes. The new elements are predominantly made of steel and concrete to continue the factory aesthetic. A big new void holds a wide, wooden staircase, preserving the spaciousness and adding a sense of vertical movement. The new floors were constructed to be as light as possible: Open-lattice girders connect the existing columns and floor slabs with integrated technical devices laid on top. This allows for still further future transformations—even for reverting the building to its original function.
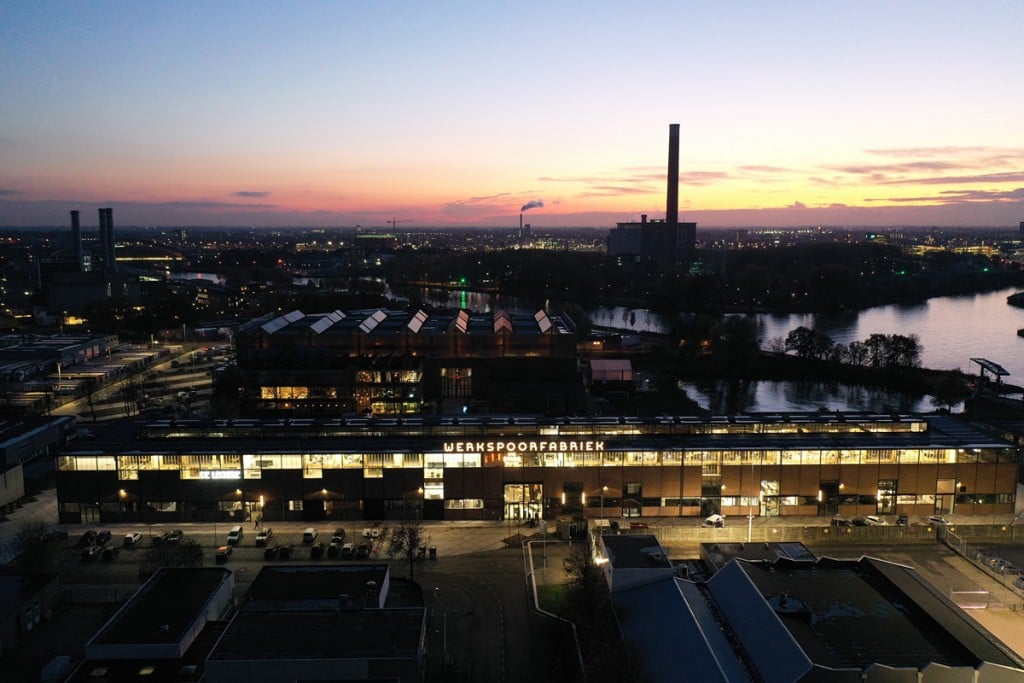
Werkspoorfabriek Utrecht, ZECC Architecten (2016–2019)
About 45 miles west of Arnhem lies the city of Utrecht, which is transforming a large ex-industrial area around its harbor area. Throughout the 20th century, steam trains, railroad parts, and all their large-scale accessories were produced here, but by the 1970s and ‘80s, that activity began to decline and an assortment of companies—mostly car-repair workshops—moved into the empty buildings. By 2012, the city decided to transform the Werkspoorkwartier (named after the Werkspoor company, the former Dutch state company that built and maintained the train network) into a hub for future-oriented cultural and creative industries. The two largest remaining buildings were picked out to be converted into highly visible examples of the desired change: the Werkspoorkathedraal was to become a venue for up to 20,000 visitors and the Werkspoorfabriek, a 575-foot-long factory for large steel construction parts, was to accommodate light manufacturing, such as 3D printing.
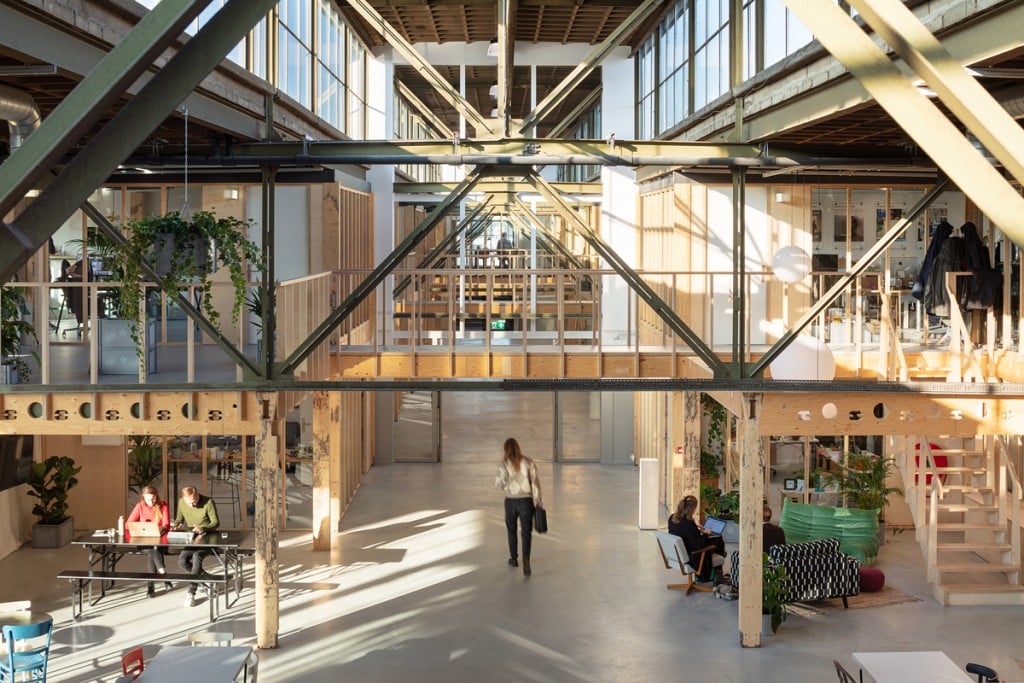
The transformation was handled by local firm ZECC Architecten, whose focus was to provide flexible spaces for all kinds of start-ups plus ample communal spaces for staff and visitors alike. New entrances and windows have been cut into the facades without degrading its original character, while the enormous free space inside—574-by-82-by-50 feet—was segmented into three to four levels. The ground floor contains the larger units, which are double height and have mezzanine levels plus dedicated entrances. The other parts of the structure are given over to a modular system that creates a mix of open and closed units along a central corridor that runs parallel to the historic skylight. Lightweight bridges connect one side to the other. Since the entire system is assembled without screw or glue connections, it can be easily adjusted and repositioned, leading to claims of 100-percent circularity. Throughout, black and white walls mingle with the new wooden structure, creating a lively and comfortable working environment. Photovoltaic elements on the roof and new insulation are further sustainable elements of the project.
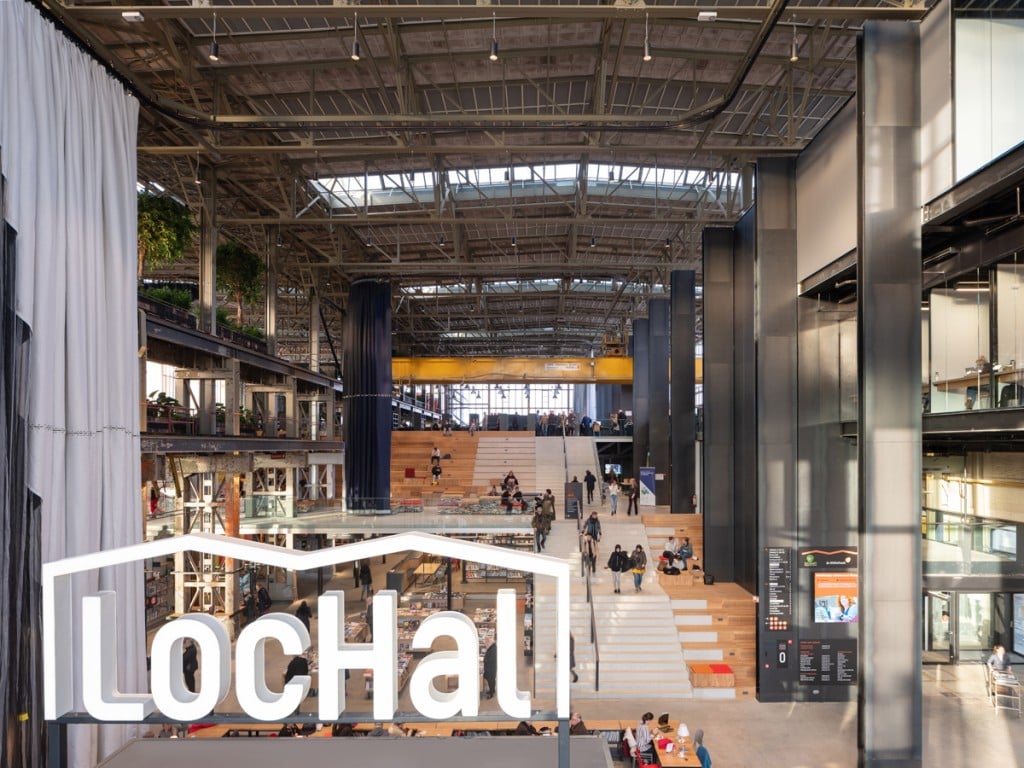
LocHal Tilburg, CIVIC Architects, Braaksma & Roos, and Mecanoo (2016–2019)
The next stop on our journey is Tilburg in the country’s south. Next to the city’s central station stands an impressive former locomotive shed built in 1932—part of a 185-acre area of railroad infrastructure that is being gradually transformed into a so-called “City Campus.” As one major step, the 295x197x49-foot shed was recently turned into a new civic hub housing the main library, coworking spaces, conference rooms, arts education classrooms, galleries, and a large event hall. Throughout the project, the architects restored and preserved most of the existing steel structure, with its transparent facades of industrial glass. Inside, they added two new levels, as well as a “city balcony,” a large public winter garden with panoramic views. All new components are made of black steel, concrete, glass, and solid oak wood, a palette that’s consistent with the industrial feel of the space. Six movable textile walls stretch up to the ceiling and help to divide the vast interior expanse for different programs and events. The giant wooden stair in the center of the building, along with its small movable boxes, can be used for sitting, reading, meeting space, or as an auditorium.
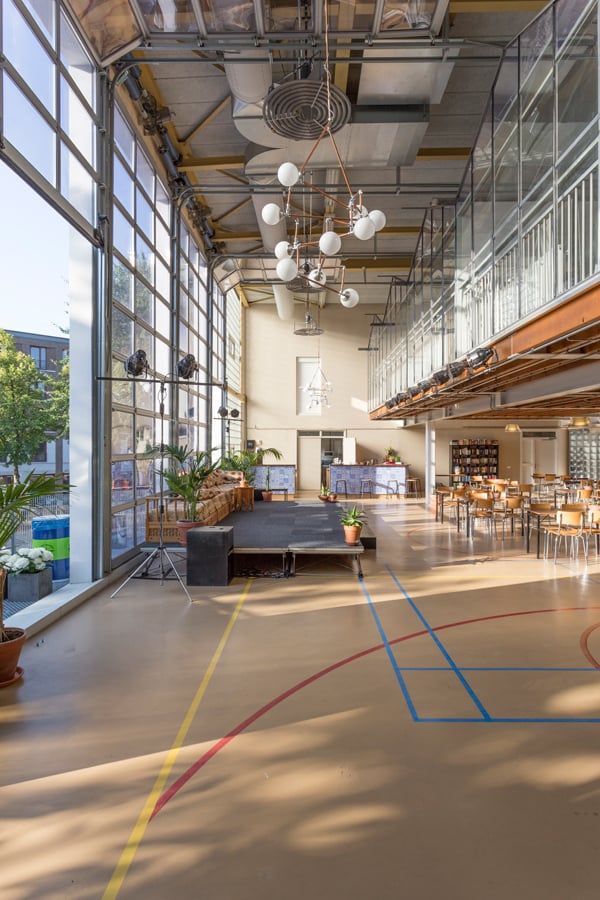
Ru Paré Community, Amsterdam, BETA (2014–2017)
From Tilburg, we head 60 miles north to the Dutch capital of Amsterdam, where architecture office BETA faced a totally different task of building recycling. In Slotervaart, a suburb that has been plagued by social issues and was largely built in the 1960s and ‘70s, a simple school building from 1991 was vacant. A local entrepreneur became interested and wanted to transform it into an open community center offering education and training, such as in computing or language classes, to residents who perform communal services in return. The approach by BETA led to a spectacular transformation, opening up the first floor to a small adjacent park as the new main entrance. As part of that, they replaced most of the facade with four full-height garage doors, enabling the gym hall to open up toward the city as a friendly public living room. BETA also inserted a mezzanine level with five transparent greenhouses to complement the traditional, boxy classrooms, which remain largely unchanged. For both cost reduction and to reveal the building’s history, the floor of the former gym was also left intact. Another move that reduced waste: Most of the building materials for this low-budget transformation—overall building costs were well under 1 million Euros—were sourced through an “urban mining project” from three nearby buildings slated for demolition.
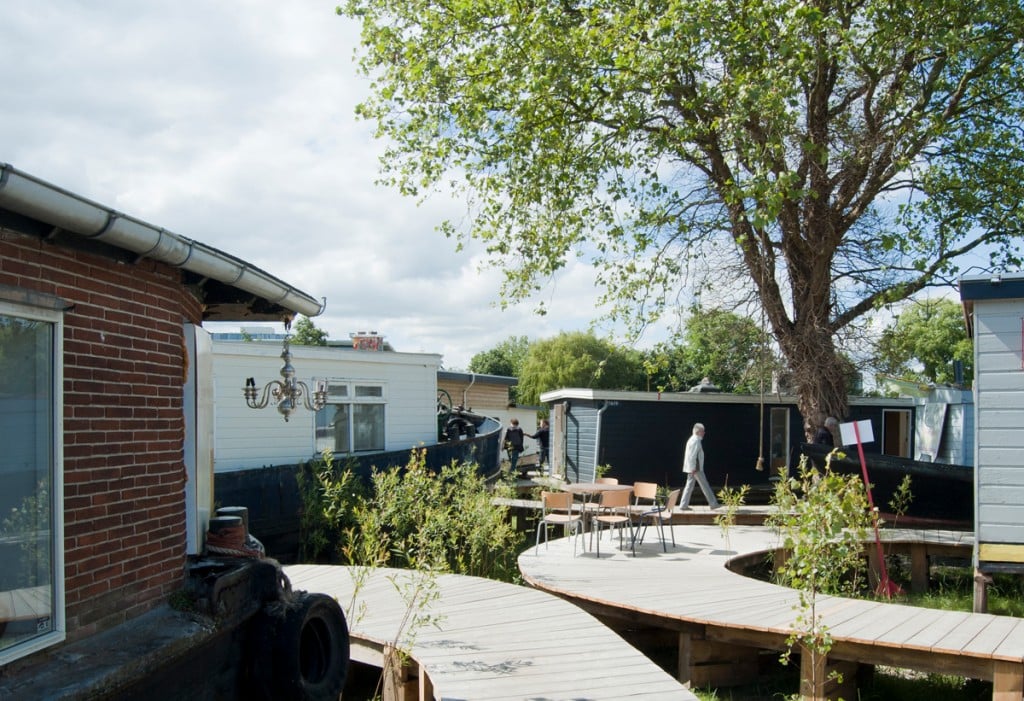
De Ceuvel, Amsterdam, Space&Matter and Delva Landscape Architects (2012–2024)
Staying in Amsterdam, next is the de Ceuvel project, which grew out of a community plan for a small, polluted site that was once a shipyard in the city’s north. The area was contaminated from its centuries of industrial use, so the idea was as straight-forward as it is radical: to combine waste land with waste materials to create new values. Derelict houseboats that were to be thrown out were collected and placed on the site, then surrounded by soil-cleaning plants and connected by a winding bamboo path. The boats were upcycled into offices, ateliers, and workshops, as well as meeting spaces and a small café. Like a low-budget sibling of Arnhem’s “clean tech” campus, de Ceuvel became a “clean-tech playground,” testing sustainable technologies like compost toilets, bio-filters, water reuse systems, and renewable energy production. After its opening in 2014, de Ceuvel became a main attraction for young people, often mentioned as a must-see in the city.
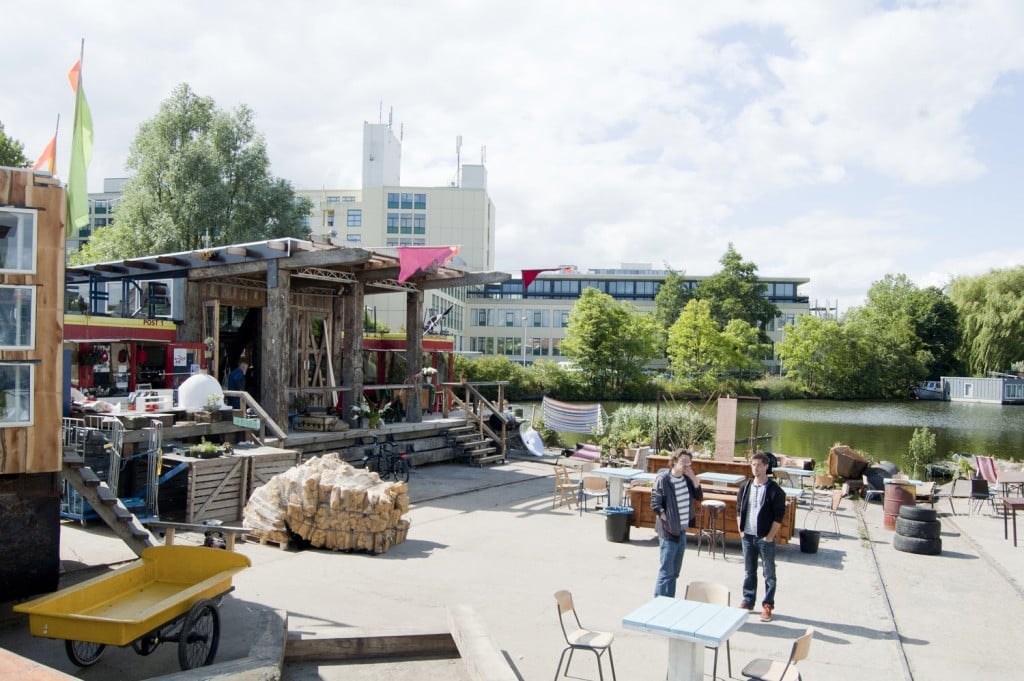
Since the site is leased from the city, key principles were mobility, cheapness, and temporality. When the current contract ends in 2024, the small community will be towed to its next home. “As largely self-sufficient elements, the boats are able to leave the site without any trace,” says Sascha Glasl, a founder of Space&Matter, “except for that they’ll leave the land more valuable and biodiverse than before.” If and when that happens—and where the little community might end up next—remain to be seen.
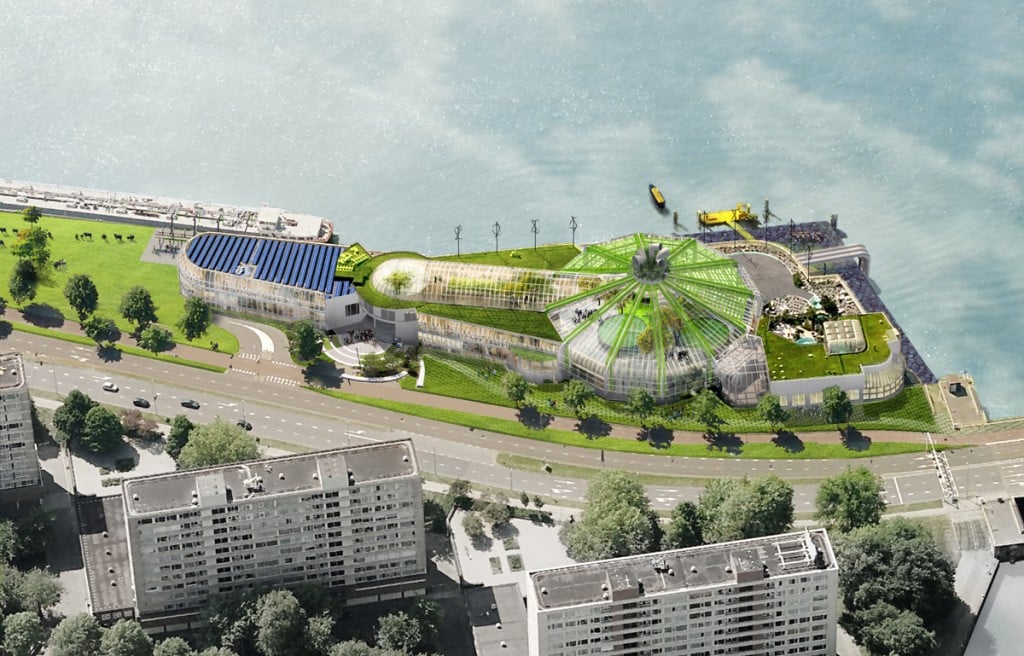
Blue City, Rotterdam, Superuse Studio (ongoing)
The last stop on our reuse tour of the Netherlands is in Rotterdam, the country’s true capital of urban innovation. In the heart of the city, directly on the shores of the Maas River, a private investor in 1989 built the Tropicana, a “subtropical swimming paradise.” It was a large, lunatic idea and it never paid off: Only five years after it opened, it was sold. It since has lived many lives, including a sauna and dance club, all of which ultimately failed. In 2010, the structure finally closed its doors. If there is a building in the Netherlands, that ever deserved to be demolished, it certainly is this one—for economic, aesthetic, and ecological reasons.
But this condition is what drew Siemen Cox and Mark Slegers—who imagined farming oyster mushrooms for gourmet restaurants in the structure’s dark and moist spaces—and Okke van Beuge, who saw the wooden parts of the Tropicana as raw material for his carpentry. They were inspired by the book The Blue Economy, where Belgian visionary Gunter Pauli imagines a completely circular economy with no trash at all (one’s trash will always be another’s commodity). They called their idea the “Blue City,” and they just needed an architect to work with them.
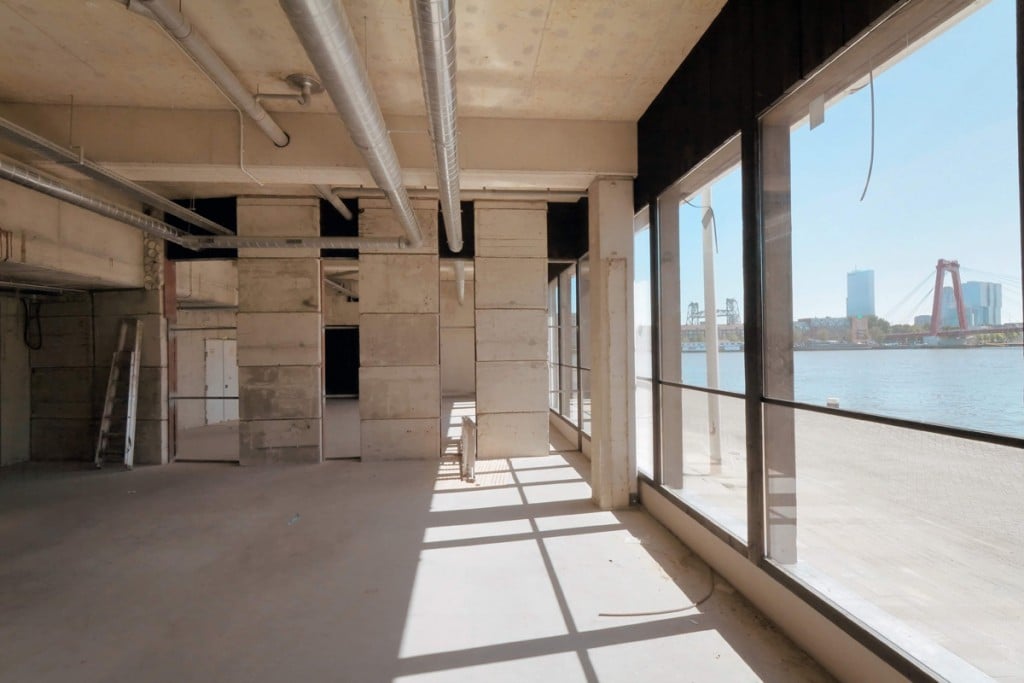
They found Rotterdam-based Superuse Studio, which was founded in 1997 to specialize in the idea of architecture that constructs buildings from materials which are redundant elsewhere, like scrap wood, waste glass, or parts of old washing machines. (They’ve built a playground in Rotterdam alone from using giant, disused windmills.) Together, the clients and architects drew up a plan for the Tropicana as a 135,000-square-foot hub for start-ups working within this burgeoning circular economy, complete with offices, workshops, education and studio spaces, and space for international fairs and exhibitions.
Naturally, the transformation of Tropicana is to produce no waste at all, too: Each material that is removed is to be reused. To start, the team formed glass interior walls from old windows and sawed unnecessary concrete walls into pieces for new walls elsewhere else in the structure. The Tropicana is now a large-scale experiment and holds great symbolism: If even this building—lavish, wasteful, and a relic of a less ecological era—could be given a new, meaningful life, then no building on earth should be demolished.
The idea is bigger than the building: Reuse a building? Reuse the Netherlands? Why stop there? Reuse the planet!
You may also enjoy “A Reuse Renaissance Continues to Reshape Mexico City”
Would you like to comment on this article? Send your thoughts to: [email protected]
Register here for Metropolis’s Think Tank Thursdays and hear what leading firms across North America are thinking and working on today.
















