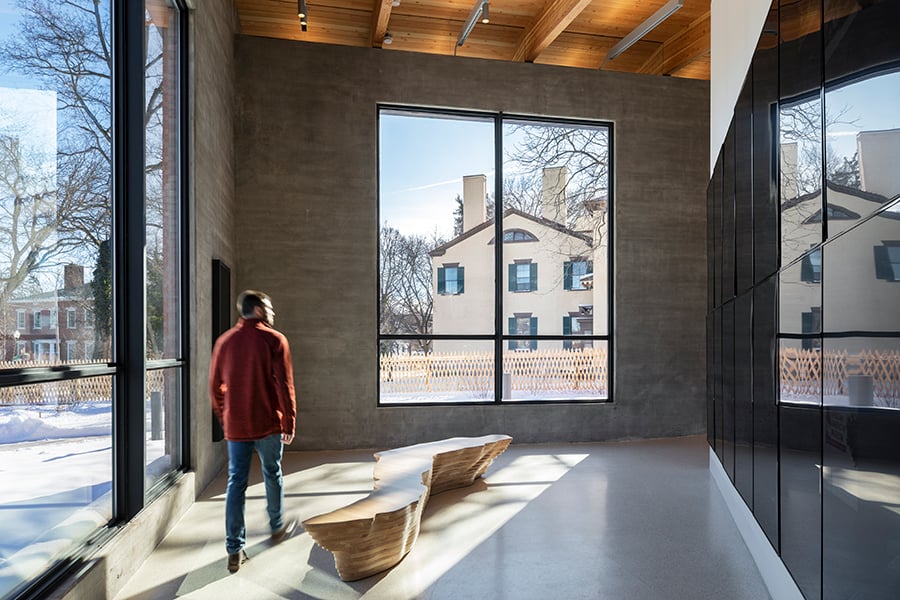
April 15, 2019
nARCHITECTS Designs a New Home for New York’s Progressive Human Rights History
The New York State Equal Rights Heritage Center aims to be a gateway to the Finger Lakes region’s attractions and history of equal rights movements.

For a small city of about 30,000 people, Auburn, New York, has a big tagline: “History’s Hometown.” Located southwest of Syracuse in the heart of the northern Finger Lakes region, it also has a new and impressively forward-looking front door to that history: the New York State Equal Rights Heritage Center, which opened in November of last year and was designed by Brooklyn-based nARCHITECTS.
The 7,500-square-foot building sits in city’s centrally-located South Street Historic District, within view of William Henry Seward’s house museum (Seward was a U.S. Secretary of State in the Lincoln and Johnson administrations, a Governor of New York, and a New York State Senator), Memorial City Hall, an historic YMCA, and Westminster Church, with its Tiffany Rainbow Window. A mile and a half down South Street is abolitionist Harriet Tubman’s former residence. (Seward, a driving force in the emancipation of slaves, wrote to his friend Tubman in November 1855: “‘the underground railroad’ works wonderfully. Two passengers came here last night.”)
When nARCHITECTS initially responded to a 2017 RFP issued by the City of Auburn and the New York State Office of Parks and Recreation, it was for a regional visitors’ center, and an exhibition on the history of equal rights in the state was merely a side-note. The program and goals quickly began to shift. “It was really exciting to come out of meetings and feel that, incrementally, this project was getting more topical,” says principal Eric Bunge, who, along with fellow principal Mimi Hoang, co-founded nARCHITECTS. Ultimately, the exhibition became the nexus of the project, with the nARCHITECTS team leading the curation of exhibition content, which speaks to New York State’s role in shaping progressive movements throughout history as well as today. “The primary goal of the center is [to be] a gateway to actual attractions in New York State that can be visited,” says Bunge. “It needed to tell a story that would get people out to visit these places.” The show is focused on abolition, the Underground Railroad, women’s suffrage, and LGBTQ rights.

Located on what was a municipal parking lot, the Heritage Center is a series of four one-story volumes that connect to create intimate courtyards. The varied heights of the volumes and differing roof pitches give the illusion of height and soften the difference between the scale of the one-story building and the surrounding urban fabric, which also includes an incredible library of historic, Federal-style houses as well as other two- and three-story buildings.
The center’s reinforced concrete structure is clad in a pink-hued brick, a nod to the material of choice in downtown Auburn. Paths connect the Heritage Center to the Seward House Museum located to the east on the same wedge-shaped lot. “Our design was an interpretation, where the site was the whole triangle and our building was another pavilion in the lot,” says Bunge. On the suggestion of the State Historic Preservation Office, nARCHITECTS aligned the center’s northern and southern volumes with the north-south running Lincoln Street, and skewed the central volume, making it a hinge. In its reconfiguring of the lot, nARCHITECTS eliminated two traffic islands to create safer pedestrian crossing, and added on-street parking to the west of the Heritage Center.

The architects clustered mechanicals and bathrooms in the cores of the two central volumes, a liberating move that pushed the exhibitions to the perimeter. Nearly ceiling-height windows keep visitors connected to the local context as they circulate in a figure-eight pattern. Interiors are kept simple, with Douglas fir timber beams and structural glulam decking in the ceiling. Terrazzo floors have radiant geothermal heating. The architects also designed custom furniture for space, including organically shaped benches inspired by the geography of the Finger Lakes.
As nARCHITECTS celebrates its 20th anniversary and the publication of a monograph Buildings and Almost Buildings (Actar), Bunge says that the firm is eagerly taking on more socially progressive and aspirational projects that respond to national political discussions. “Working in the public realm…that’s where our heart is,” says Bunge.
You may also enjoy “In the Heart of a Hospital Campus, a Ruin-Turned-Gathering Place Helps Patients Heal.”
Would you like to comment on this article? Send your thoughts to: [email protected]

















