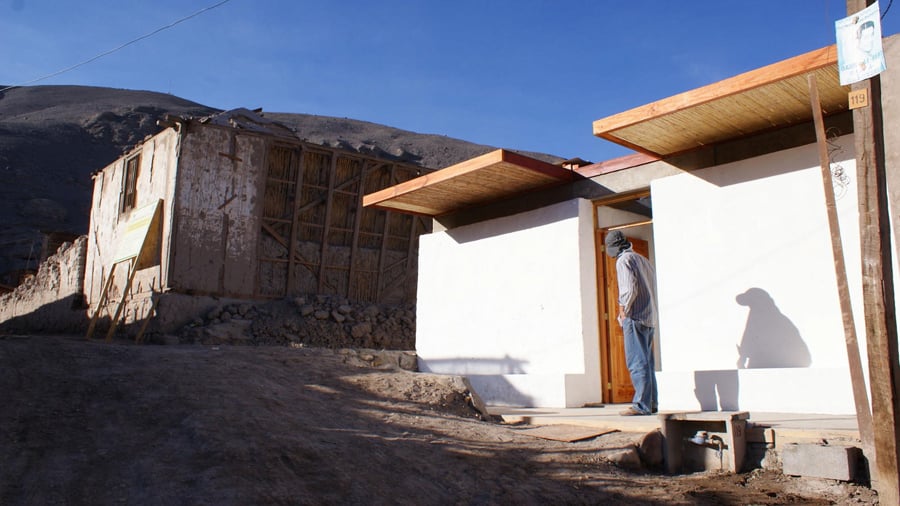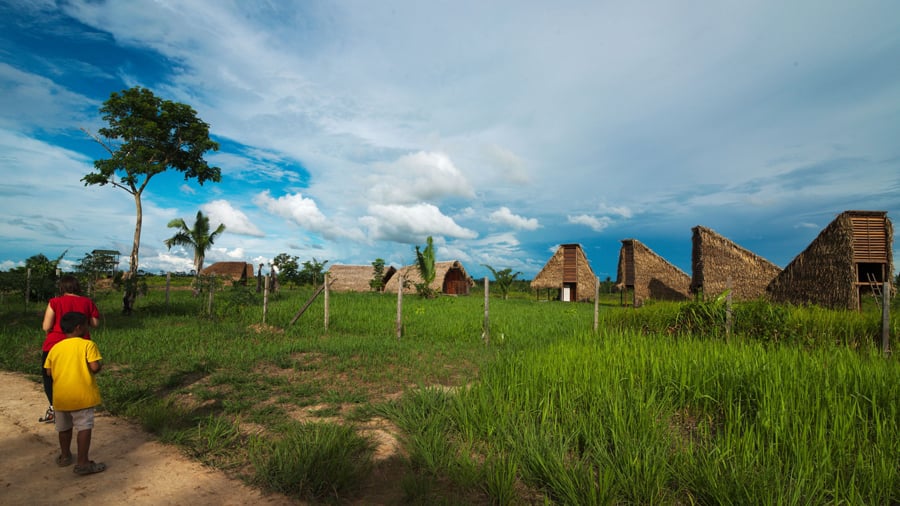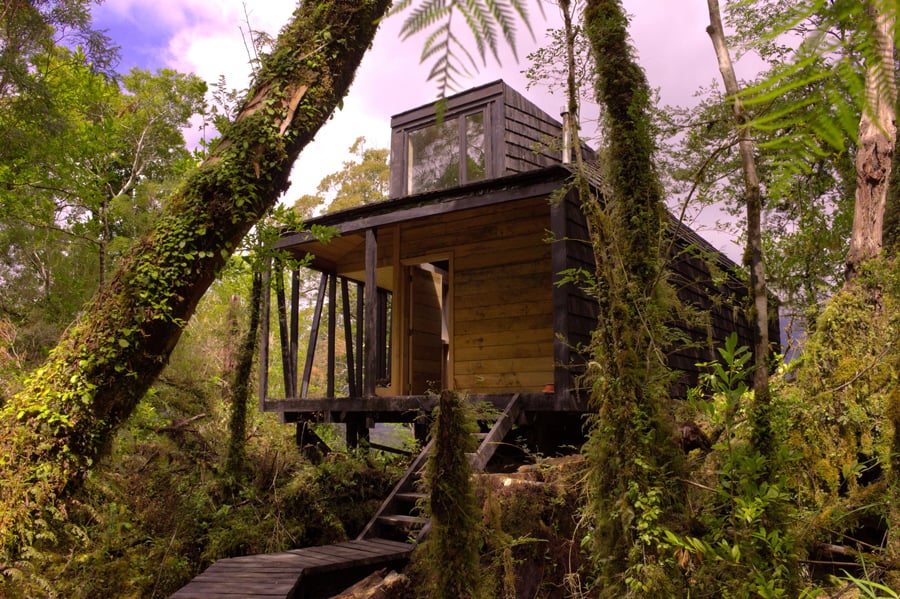
June 28, 2017
Q&A: Samuel Bravo on Learning from the World’s Vernacular Architectures
We speak with the 2017 winner of the Wheelwright Prize to learn how he became interested in vernacular architecture, what he thinks about Alejandro Aravena’s work, and what he hopes to accomplish with this grant.
Earlier this month, Harvard University Graduate School of Design announced the winner of this year’s Wheelwright Prize, a $100,000 grant that gives designers the opportunity to travel for two years conducting research. This year’s winner is Samuel Bravo, a Chilean architect (one of many reaching critical acclaim these days) who has worked throughout South America, including helping a community in Tarapacá Chile rebuild after an earthquake and co-designing a shamanic center for the Shipibo people of the Amazonian rain forest in Peru. For Wheelwright, Bravo will analyze the architecture of informal settlements and traditional architectures across South America, Africa, and Asia. His ultimate goal is to bring vernacular, collective practice into productive dialogue with modern, industrial architectural processes. Metropolis editor Vanessa Quirk spoke with Bravo to learn how he became interested in vernacular architecture, what he thinks about Alejandro Aravena’s work, and what he hopes to accomplish with this grant.

Vanessa Quirk: Can you introduce yourself? What do you do and what are the issues that interest you?
Samuel Bravo: I’m a Chilean architect; I live and work in the island of Chiloe, in southern Chile. I have worked in different environments in the South American context, from Patagonia and the Atacama desert to the central Amazon of Peru.
As a designer I’m interested in interpreting the culture and conflicts of a certain context and creating a dialogue between contemporary practices and traditional knowledge, techniques, and crafts.
I became interested in vernacular architecture in 2005, when an earthquake devastated the town of Tarapacá in the Atacama desert. I was an architecture student, and, with some schoolfellows, we were sent to evaluate and survey the damage. Over the next years we studied the town and proposed a strategy interpreting heritage values within a contemporary constructive system that could be used by the people to recover their town’s public and private spaces.
VQ: Do you think there should be more emphasis placed on vernacular architecture in architecture school?
SB: Architectural education allows you to think analytically about the complex relations of people with the built environment. I think the most valuable thing education gives you, rather than specific knowledge, is this fundamental ability.
Still, there is a lot to learn and understand from traditional architectures. Architects embrace context, for example, and traditional architectures can reveal different dimensions of a habitat. In Tarapacá, for example, the houses are built using local materials—cane, reed and raw earth— and crafted to be warm at night and cool and shady during the hot hours.
Rather than say that we need more emphasis in our education, I would say we should have more respect for vernacular techniques in our construction codes, which tend to cast them aside. That goes for public policies also.
VQ: Did part of your interest in vernacular architectures spring from encountering so many historic buildings destroyed in earthquakes? Did you feel strongly about the urgent need for preservation?
SB: Yes, in part it did. I have seen the same history over and over. In 2005 the destruction caused in Tarapacá. In 2010, the 8.8 earthquake in central Chile. In 2010 I saw a sign written on a wall of a damaged town that said “heritage is our children,” meaning “we are not risking our families to preserve heritage.” But we shouldn’t have abandoned our heritage to the point of deterioration, which caused tragedy in the first place. Wouldn’t it have been better to use a mixture of traditional materials and modern technologies and techniques to strengthen structures?
Confronted with reconstruction people use modern materials. Ancient techniques are forgotten, not because people don’t care, but there’s no continuity in production of materials, techniques, crafts. We should have an interest in that. The question remains: how do you recover this in the contemporary production of the built environment? That’s the broader question I’d like to address in my proposal.
VQ: Your proposal is called “Projectless.” What does this word mean to you?
SB: The architectural project is architecture’s main tool and method. The project prefigures a finished work through design, which is drawing. This is mostly how we think about the world.
But an important part of the world lives outside this paradigm, shaping the environment through a know-how that is transmitted through practice. These are projectless environments, and my proposal is about finding strategies to create a dialogue between the architectural project and these dynamics. Ultimately, projectless means to create tools that can be understood, shared, and replicated by people as a method to create and upgrade informal environments.
VQ: How did you select the locations in your proposal?
SB: I begin at the Amazon, because I lived in the Ucayali region of central Peru for a while. The conditions of the Amazon are familiar but are still largely unknown and challenging. I would like to visit the communities that are deeper in the Amazon and identify cultural spaces that span from traditional villages to urban peripheral conditions. I expect to travel through the big Amazonian waterways that link the cities of Pucallpa, Contamana, Atalaya, Manaus, Leticia and Belem.

In Africa I will explore the context of Lagos in Nigeria, a city that has a convergence of different ethnic groups, cultures, and languages, which can create a sometimes chaotic scenario. On the one hand the local government is violently evicting the settlers, using the army and bulldozers, on the other there are a number of NGO’s and civil right organizations that work improving the conditions of slums.
In Asia I will visit some of the world’s fastest growing cities, such as Dhaka in Bangladesh. From there I will move to India and Nepal, to look at the rich traditional backgrounds and the ongoing conflicts of the urban centres. Also, I’ll research the work of NGO’s in slums, covering issues from housing to sanitation and legal concerns.
VQ: I just visited Habitat 67, which Moshe Safdie describes as inspired by vernacular architecture. How do you think vernacular/informal architecture and formal/modern architecture can be in productive dialogue?
SB: What is most interesting to me about vernacular architectures is the creating of culture from the materials of the immediate environment and the transmission of a common knowledge that is shared through practice.
Habitat 67 reproduces some formal processes observed in vernacular manifestations, but merely as a visual expression of an organic aggregation. I think this is a great project that can be analyzed in many interesting ways, but from my point of view, it is the collective process that differentiates vernacular and industrial architectures. The kind of relation that I’m seeking to research through this proposal would dissolve the architectural project into a strategy that can autonomously be interpreted by many hands. This is collective architecture, If I may put it this way.

VQ: It sounds like you may have been influenced by Alejandro Aravena in your thinking?
SB: The effort of Aravena is very valuable in the scope of social housing, in industrially and institutionally built housing. But somehow the scalability of informal dwellings seems to be always several steps ahead of institutions. This is a real problem, it’s something that happens all around the world. So the challenge of my proposal is to open paths into this reality.
I respect Aravena, but he’s still in the paradigm of industrial architecture. It’s clear in our world that we’re not reaching all the people we should be reaching by now.
VQ: Don’t you think Aravena would say he’s trying to reach those people? How can we break out of the paradigm?
SB: In a way Aravena is reaching those people, whenever they have access to institutional and industrialized housing subsidized by states. But there are many who don’t.
The purpose of this research is to find the keys for improving informal settlements, mostly from within their informal dynamic, not through replacement. The research should evaluate the possibility of upgrading informal settlements in a way that’s analogous to their traditional methods.
VQ: What do you hope will emerge from these two years of travel?
SB: First, the chance to study and document traditional architectures in three continents. Particularly from the point of view of the making and the makers. How do they develop a meaningful relationship of culture and landscape through construction? Second, a spatial sourcing of information on the development of urban settlements through time, which will make problems visible and create a useful resource for authorities, policymakers, NGOs, the communities, and the civil world. This involves getting in touch with relevant actors and local experts, such as community organizations and NGO’s. Third, the creation of intervention strategies addressing local problematics. If there is the opportunity, the development of architectural projects that could exemplify instances of projectless strategies. And, finally, the creation of a network of collaboration around the idea of projectless.































