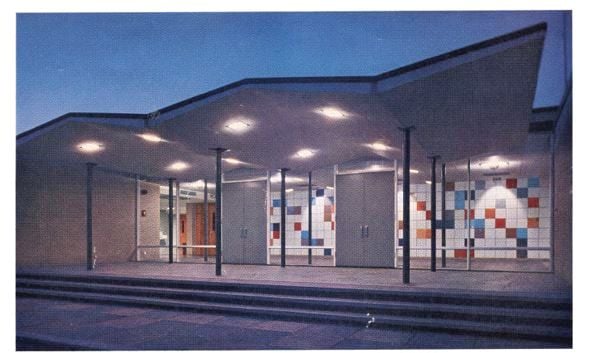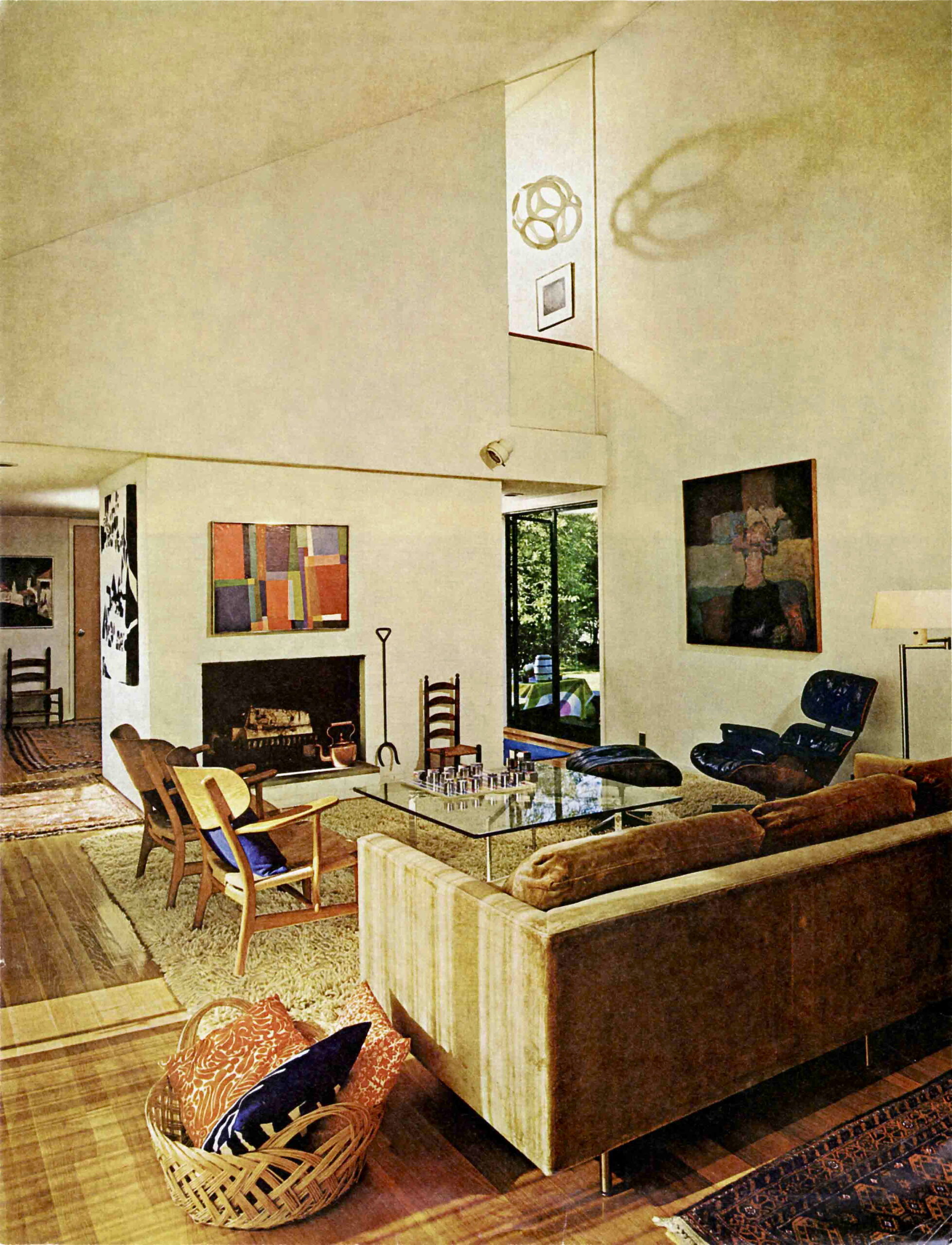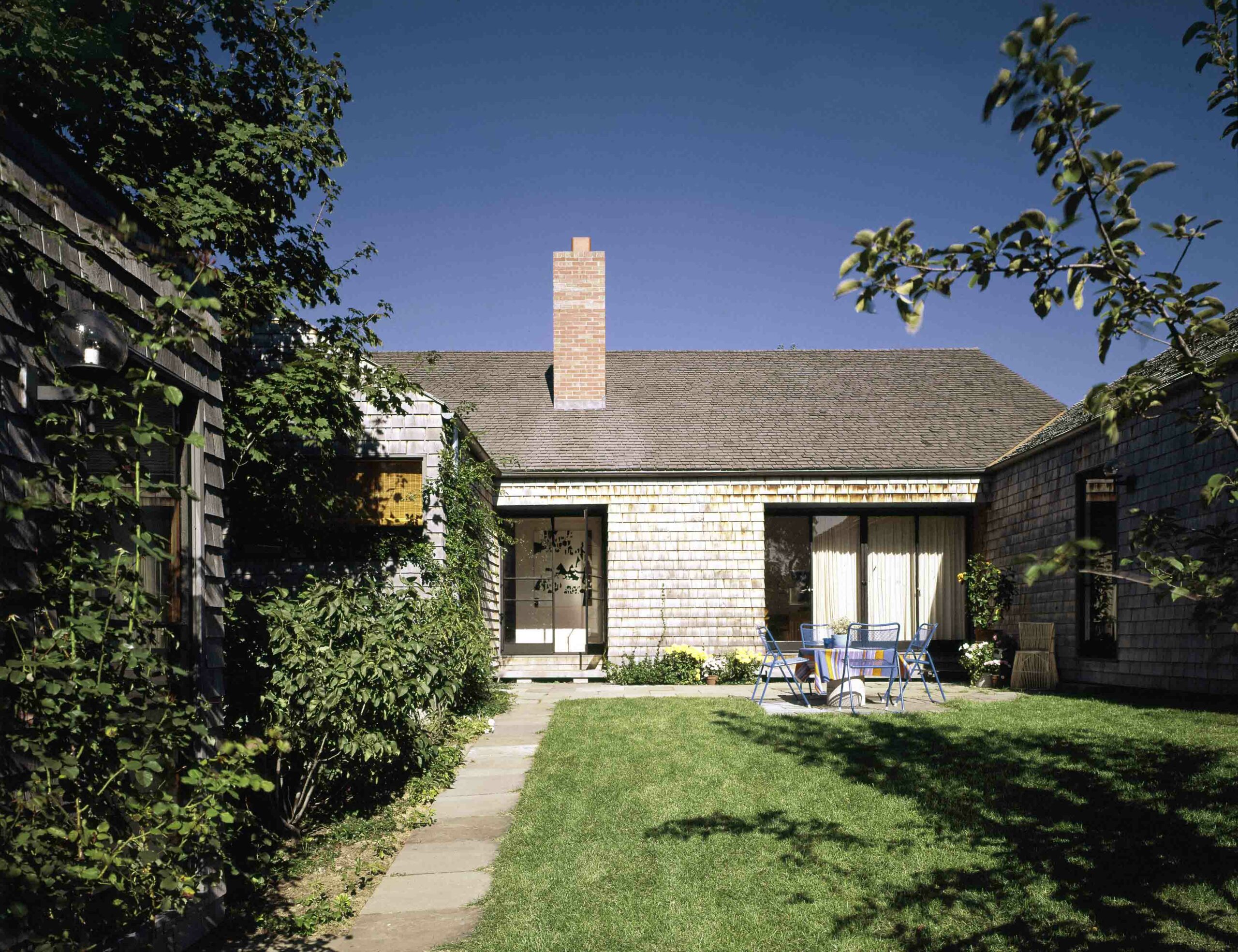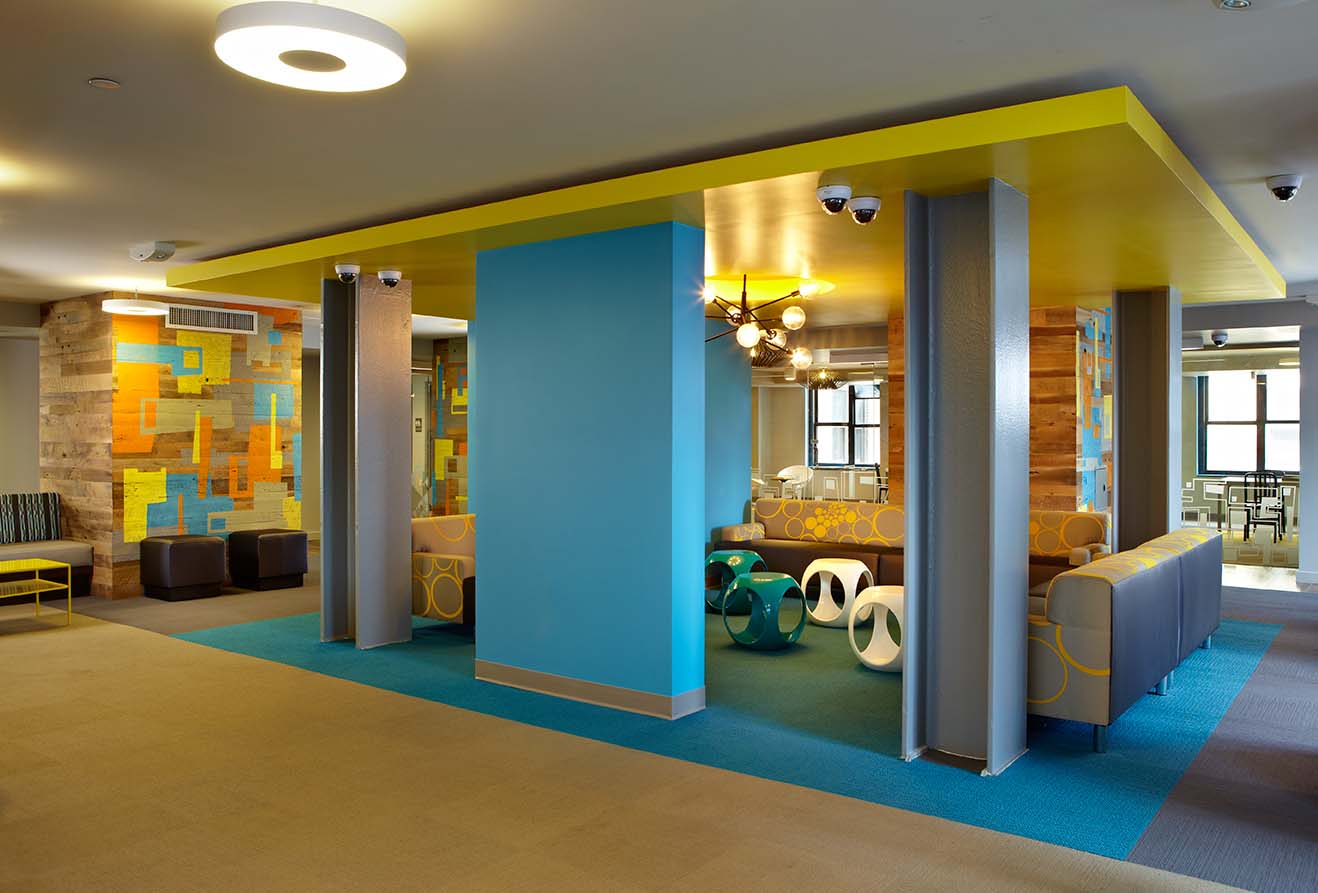
October 4, 2013
Q&A: Wid Chapman on Modernism, Optimism, and the Art of Interiors
Memories of growing up in an architect family and on carving out a unique practice
Though I’ve known architect Wid Chapman for many years, it was only recently that I learned about his connections to the first generation of modern designers, whose ground-breaking contributions shaped the built environment. But the modern edge was fortuitously softened by Wid’s parents’ love of historic buildings and places. So I could not resist asking him about his stellar architectural pedigree, and to share with you his personal glimpse into those times and persons whose work lives on today. More than that, I was curious about how his personal history has created who he has become, principal at New York’s Wid Chapman Architects and a passionate teacher of future interior designers.
Susan S. Szenasy: Your family history reads like the beginnings of modern architecture in the US. Your dad, Allan, studied at the GSD with Sert and Gropius and worked at TAC where he met your mom, Amy. In conversations with your parents, what did you hear them say about their experiences that made you choose architecture as your own path?
Wid Chapman: It’s difficult to be specific about the influence of my parents in my early years, but architecture and design were always brought to our attention—both mine and my sisters’. It never occurred to me that in other families it was probably never discussed. I was five when I moved to a new house of my father’s design in suburban Boston, where he worked on his first major commission, five buildings for a private boys’ school. His partner at that time was Rem Huygens, who had recently moved to New York from Holland. They met in Marcel Breuer’s office.
While my father studied at Harvard and worked for both Breuer and Walter Gropius, the European version of Modernism, the International Style, was only one influence on his work. (Indeed, our house was inspired by one-way-pitched-roofed French farm structures; our conservative neighbors derided it as a “chicken coop”). The Dutch had always had a special connection with the early work of Frank Lloyd Wright and Rem, in particular, brought this influence to the partners’ work. While they eventually opened their own offices, Rem remained a close friend of mine until his death a few years ago. In the 1960s, he built a charming house in the town next to ours. It was published in 1967 in Architectural Record. Our own “chicken coop” was published in Better Homes and Gardens in 1968.
I think my father never felt a big difference between the influence of Wright and the traditional houses in Japan. As much as Gropius was respected, my father saw his influence as more social than architectural. On the other hand, he was opposed to the social influence of Le Corbusier—the tall units of housing set in a park much like the blighted public projects all over New York City. Yet he admired Ronchamp and the Guggenheim, but he never stopped criticizing the influence of Frank Gehry. I think he always thought the influence of the simple Japanese house, the Barcelona Pavilion, and the Farnsworth House are there to remind us not to stray too far from the objectives of early Modernism.

Amy Chapman TAC mural
Courtesy The Architects Collaborative
My father and mother met at the office of Gropius (The Architects Collaborative, or TAC) in Cambridge, Massachusetts. My mother had just returned from a year in Europe, which followed a BFA at Yale with the Bauhaus color theorist Joseph Albers. Guest critics there included Ad Reinhardt, Stuart Davis, Alexander Calder, and Louis Kahn. Albers’ book, Interaction of Color, included my mother’s work, and they’ve just released a 50th anniversary interactive, digital version of it.

Huygens House ’67
On one visit to Yale, Lou Kahn gave my mother a special commendation for her use of color in the built environment, and that motivated her to apply to TAC after returning from Europe. There, she worked directly with Gropius (or “Grope” as he was fondly referred to). I think she was struck by the collaborative nature of the place: architects, artists, and graphic designers all working together—indeed, it was very “Bauhaus.” She designed murals (colored enameled panels and ceramic tile) for schools and hospitals. It was a small firm at this time, around 30 people.
My father was soon called into the service and was stationed in Okinawa as an Army Corps of Engineers’ architect (post-war reconstruction). Most of that year, my mother stayed on in Cambridge and has very fond memories of the vibrant design scene there. By the end of the year, pregnant with my older sister, she moved back to her hometown of New York where she began working with Perkins + Will. A few years later, once they were living back in Boston, my mother was awarded a year-long grant at the Radcliffe Institute to study the relationship between architecture and art. She credits Gropius for a glowing recommendation on her application.
After his time in the army, my father joined my mother in New York and began working for Marcel Breuer.
SSS: Reading the history of Modernism as it came to be and spread throughout North America, I am attracted by the time’s optimism, the possibilities, the future being better, as the “American century” came into being. Did you have the same positive impressions of those formative years as your parents talked about their work with the fathers of modern design? If not, tell me what you heard. If yes, can you give some examples?
WC: One thing that was fairly universal growing up in ’60s and ’70’s is that you were likely to have parents who were profoundly impacted by the Great Depression and World War II. So I guess I’d say that the optimism one felt with the building boom, which was in full force by then, was tempered by a strong sense of mission, sobriety, and propriety that went along with being an architect.
My father was influenced by the small houses of Marcel Breuer, Hugh Stubbins, and Paul Rudolph; he grew up in Florida, and Rudolph had done some great early houses there, very modern yet contextual. I remember wonderful renderings hanging up at home that my dad did in Breuer’s office. In fact, one is hanging in my office today. For larger buildings, my father was enamored of the Seagram Building. I think even today he would say it’s the quintessential modern high-rise. We made frequent trips to New York when I was growing up, and it seemed that we went by the building every time, including visits to the Four Seasons and Brasserie restaurants within.
Practicing in New England, working on single and multi-family projects, it was almost a prerequisite for an architect to develop a regional, New England sensibility. My father was particularly interested in the Shingle Style. So, even with all the Bauhaus influence, there was never an unyielding sense of “European Modern” as a panacea. Yet the Bauhaus sensibility of the power and potential of good, accessible design across many disciplines was always there.

Chapman House
Courtesy Better Homes & Gardens ’68
SSS: Talk about the vibrant design scene in Cambridge when your father set up his office there. What was it like to visit him there? What were some of the formative activities, ideas, and works that you were exposed to there?
WC: I loved going into Cambridge to my dad’s office as a kid. His firm was typically 20 people—all young GSD and BAC grads, very attentive to me. The smell of the lead and Mylar and cool electric erasers remain strong memories. There was a very collaborative, positive spirit in Cambridge in those years—architects, engineers, craftspeople, etc. With my father’s work at least—perhaps because his own father had been a general contractor—there was a great atmosphere on the construction sites. Dad clearly had a lot of respect for the contractors and their subs, so that process had a collaborative feeling as well.
And then there was the opening of Design Research, conceived and designed by Ben Thompson. That glassy, colorful store on Brattle Street brought a distinctly European design sensibility—particularly Scandinavian, like Marimekko—to the US. It was the cultural and commercial hub of that vibrant Cambridge design scene. I used to love wandering through the store. In many ways, it seemed like a kid’s store to me! I’m sure this had a great impact on me regarding the appreciation of design (interiors, industrial objects) as much as the buildings of architecture.
Ben Thompson had been one of the original partners of TAC, and he and my father were good friends. Dad consulted on several of Ben’s large projects in the UAE, Cairo, and London. Particularly with Design Research, and later, a restaurant Ben owned called Harvest. He seemed to loom large over this vibrant Cambridge design scene.
SSS: Many architects do the European tour but come back without fully understanding what they saw there. Your trips seem to have been formative. Discuss some of what impressed you about the traditions of architectural thought. I don’t mean the stylistic flourishes that began showing up during the Pomo era, but more profound lessons. I often hear about architects taking tours to Europe to see the iconic modern projects of the time. Over the years, this has probably included Ronchamp, La Tourette, Malaparte, Maison du Verre (if you could get in and you had a certain appreciation for the “interior” realm); perhaps some Carlo Scarpa, Pompidou Center, Arab Center, Gaudi, and of course Bilbao.
WC: For our trips, my first was at age 11 then at 13, there was something distinctly less “heroic” about the focus. My parents loved the villages and small towns, and historic sections of cities. They weren’t that enamored of Haussman’s Paris or the Beaux Arts architecture, but more with medieval town squares, which had accrued over time. They are both avid travel sketchers; they have very different styles, but can sit in café on a square and draw for hours. So, we would often sit in one place and study all the details of buildings and see how people engaged with their surroundings. I had never seen street environments and social ritual acted out like this! So, what impacted me the most was the sense of urban space, carved out of a richly layered built environment. Today, I’m fascinated by figure/ground and the sense that, compositionally, the negative space between is as important as the object itself. I see this duality in everything.

Chapman House
Courtesy Better Homes & Gardens ’68
SSS: After chairing the interior design program at Parsons for 7 years, what is your opinion about trained architects teaching interior design? There is something about interiors that needs a fine touch, a fine and gentle approach that some architects are not capable. What is your honest opinion about this ever-present controversy between the two areas of practice?
WC: It’s such a tough question. First of all, I’ve always had a very widespread idea of what architects can do. I see this in my own family. My RISD training was different certainly than my father’s quasi-Bauhaus training. In turn, I watched my two older sisters get very different educations in architecture and take different paths afterwards. Elizabeth, the eldest, was at Cornell with Mathias Ungers and Colin Rowe and then got a master’s degree at MIT. After college, she lived in Rome and worked for UNESCO, looking at the transfer of technology from developed to developing nations. My middle sister, Meg, studied at Yale (Cesar Pelli, James Sterling) and went on to work at large firms like Davis Brody and Beyer Blender Belle. For some time in the ’90s, we had a practice together, but that’s a whole other story!
While my thesis project was a huge urban planning project for Charlestown, Massachusetts (again, the focus on figure/ground), I had also taken a winter interim course that looked at redesigning the inside of the Wittgenstein House in Vienna—a distinctly “interiors” project. Then, in New York, I landed a job in a small firm headed by Peter Moore and Peter Pennoyer, two very connected New Yorkers, both recent Columbia grads. They were working mostly on residential renovation. What was so compelling for me was that their work did not stop at the “architecture.” They instinctively had that “fine and gentle” touch that you refer to. All of the material and furnishings were as much in their purview as the architectural design. And they were very holistic about the process. This was a real eye opener for me—especially after my RISD thesis project— miles and miles of urban re-planning for Charlestown.
So, I began to think of myself as an interior designer as much as an architect very early on in my practice. I don’t think I fully understood the realm of “interior design” education until I started teaching. It is interesting that I chose to teach in interior design and not architecture. Parsons did not have “architecture” at that time—it was “environmental design”—and it may have seemed too abstract and ungrounded compared to the interior design program.
So, to get back to your question, I don’t think there’s anything wrong with architects teaching interior design students. I think there is a longer history of architecture training as a serious and rigorous undertaking than there is with interior design, which is still evolving professionally and academically.
I think there’s so much cross-disciplinary thinking going on today that categorization can seem old-fashioned. Honestly, in my office, I’m as likely to have an interior design school grad leading the team on the “architecture” of a project as an architecture grad. That means cranking out the construction drawings, details, and specs and doing construction administration. Conversely, I might have an architecture school grad that’s very sensitive to materials and the tactile realm.
SSS: Parsons has an illustrious history when it comes to interior design, graduating some of the best known American decorators: Mel Dwork, Tom Britt, Mario Buatta, Juan Montoya, Albert Hadley—to name just a few. What was it like being chair there?
WC: I became chair of the program in the mid-90s. It was just the third year of their reinstating the department, after it was dismantled in the late 1970’s, to create the overarching environmental design program.
Lore has it that the transition from ID to environmental involved book burning in the streets during which tomes on classical architecture and style were destroyed in favor of books on functional design, ergonomics, etc. Under the guidance of the then associate dean, Tim Gunn [of Project Runway fame], we were beginning to court back disenfranchised alumnae and faculty from the old interior design days such as those that you mention. Two people were particularly engaged and helpful—Albert Hadley and Stanley Barrows.

New Yorker Student Commons, New York City, 2013
Courtesy © Paul Johnson
Barrows had been the most important Parsons teacher for decades, in the earlier epoch. He was responsible for taking students on the requisite grand European tour where they learned classical architectural proportions and, one supposes, good taste and manners. Barrows was apparently unceremoniously fired as the winds changed. He went on to head FIT’s interior design program for a decade or two more. So, it was particularly interesting to have him visit the department in the early days of his reinstatement.
Albert Hadley came to visit often. He was a surprisingly open-minded guest critic, and even a thesis advisor on a few occasions. While one might think of his work as “traditional,” particularly with Parish Hadley, I began to appreciate him as having a strong modern design sensibility.
But the fact remains that it in that 20-year hiatus, interior design had evolved as a profession and needed to be addressed academically. Interior design was no longer an elite residential endeavor. It now embraced the corporate, hospitality, and institutional realms.
Internally, the architecture program was very distressed that there was now a separate undergrad BFA interior design major. In its reincarnation, ID looked too “architectural” to them, and they feared we were taking away students who might otherwise have majored in (the now called) architectural design. A bit of a turf war ensued. I did feel that interior design had a wider purview than was sometimes accepted, and I really wanted to see my students push those boundaries. Indeed I came to see, in hindsight somewhat rhetorically, interior design as the “spatial” discipline; (others wanted to relegate it as “surface”) while architecture was more of the “object” discipline, with space resulting interstitially between the objects.

Watermark, New York City (at Pier 15), 2013
Courtesy © Paul Johnson
As we regularly competed and cooperated with the five other ID programs in New York, I could see that our students were indeed breaking new ground in the depth of their investigation as well as the nature of their presentations. In one Decorators Club award competition in the late ’90s, our digital renderings so shocked the jury they didn’t know what to do with it. They knew it was an exceptional project. So, they decided to create a special new category in which to commend it.
I was chair for seven years. Today, I teach in an integrated program in which interior design and architecture fall under the realm of the School of Constructed Environments at Parsons. All students get the same core training. They start out together and then get more focused (ID and architecture) for a couple of years. I typically teach a senior design studio open to both groups of students. And they are often designing entire buildings—this past spring it was an 8-story charter school in East Harlem. No one is pigeonholed into one area of focus, like building shell versus interiors, and I often forget who comes from which program.





