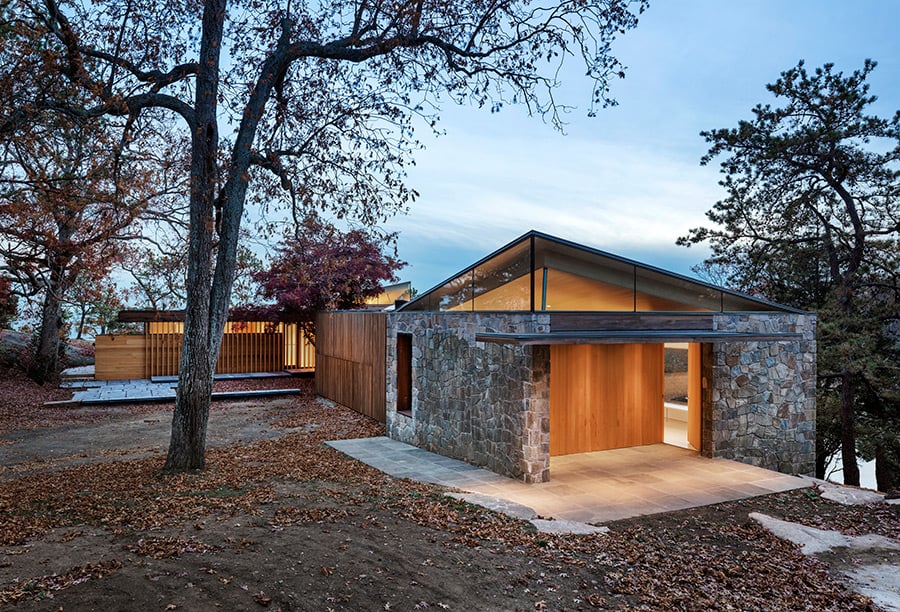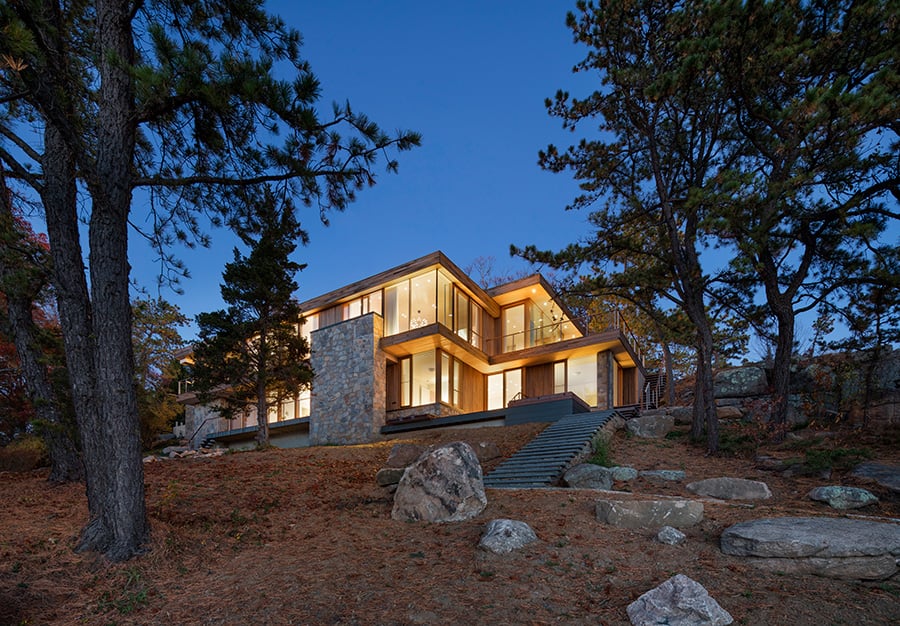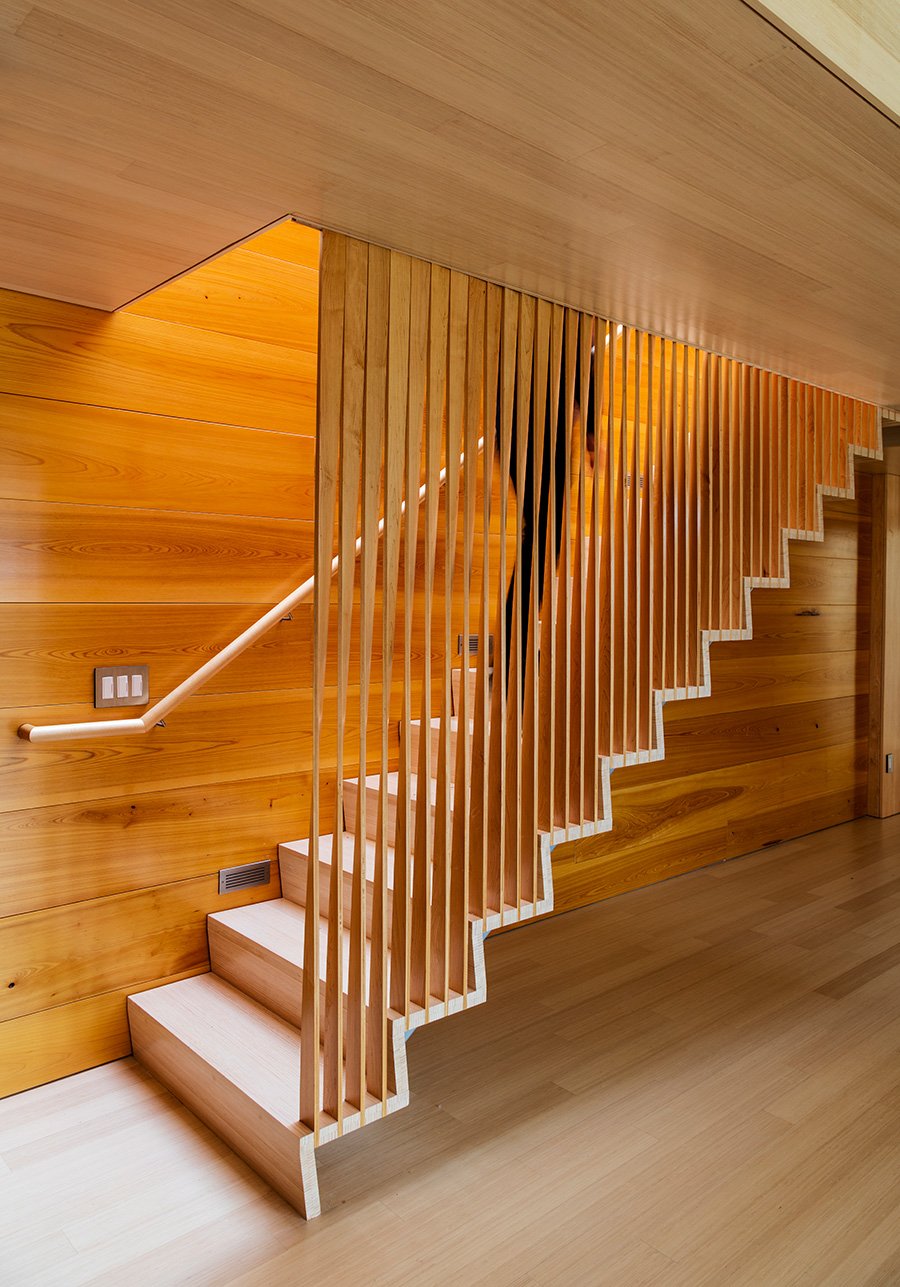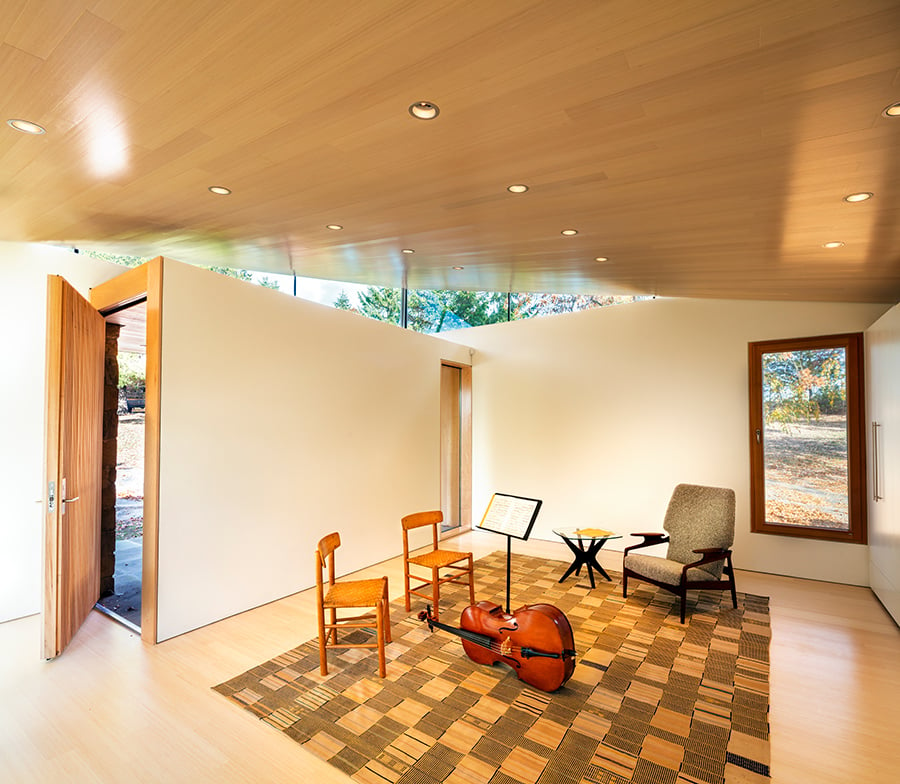
August 2, 2018
Gray Organschi Architecture Revives a Decayed 1970s Midcentury Modern House
The New Haven–based firm updated this Connecticut residence without wasting building materials or sacrificing the original architect’s design.

It would have been easy to take one look at the dilapidated 1970s-era house in Guilford, Connecticut and want to knock it down.
Local Modernist architect Carleton Granbery designed the Old Quarry House, so named for a nearby abandoned granite quarry, for a scientist couple who worked at Yale University. One of the original owners, a marine biologist, often brought samples from the water back home to the basement, which acted as a pseudo-lab. The house’s new owners, also a couple who work at Yale, wanted a restoration that would stay true to the house’s original architecture. The couple tasked New Haven–based Gray Organschi Architecture with bringing the house into the present while also preserving as much of the original materials as they could.
The challenge would be significant: many parts of the house’s construction had failed. “For a lot of these Midcentury 70s houses, the technical abilities of the products at the time couldn’t match their designers’ Modernist goals,” said Lisa Gray, principal at Gray Organschi Architecture, in a phone interview. The flat roof was in a state of disrepair, for one, and the window seals were nonexistent, leaking air.

Committed to preserving as much of the existing house as possible, the firm saved and reused the house’s foundation, along with much of the wood and steel framing. They donated parts that couldn’t be repurposed, like the original exterior siding and windows, to local charities.
Since the clients’ adult children don’t live at home, the couple didn’t want the large house to feel empty without guests and family. The second floor was organized to exist as its own single-bedroom house, with living quarters, master bedroom, kitchen, dining room, study, and music room. The clients never have to go to the first floor, with its extra bedrooms and common areas, until guests arrive.

The couple has lived in the residence for the past year and a half and are now focused on landscaping the property.
“The place is a labor of love for them,” says Gray. “They respected the simplicity and modesty of the original vision of what the house was. It’s a special location and they’re good stewards of it.”
You may also like “Set Upon a San Francisco Hill, This Midcentury Renovation Feels Like a Cabin in the Woods.“




















