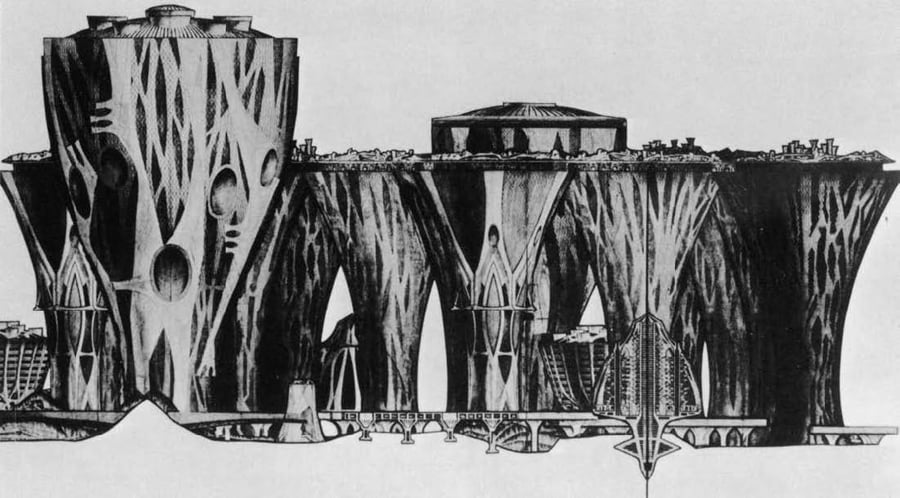![Tigerman Instant City|Centennial Hall Winnipeg|Cumbernauld Town Centre|Cumbernauld View|Kurokata Yamagata Hawaii Dreamland|Montreal Expo Man The Producer|Soleri Mesa City|Soleri Veladiga Arcology|Tange Tokyo Bay|Tricorn Centre|P. 52 Ocean City[2]|P. 56 Tokyo Bay[2]|P. 108 Urban Project[2]|P. 120 Man The Producer[4]|Megastructure](https://metropolismag.com/wp-content/uploads/2021/07/Tigerman_Instant-City.jpg)
June 17, 2020
With the Reissue of Reyner Banham’s Classic, Tracing the Megastructural Moment
The recent reissue of Banham’s Megastructure helps mine the typology’s precedents and points toward the ambitious movement’s contemporary heirs.
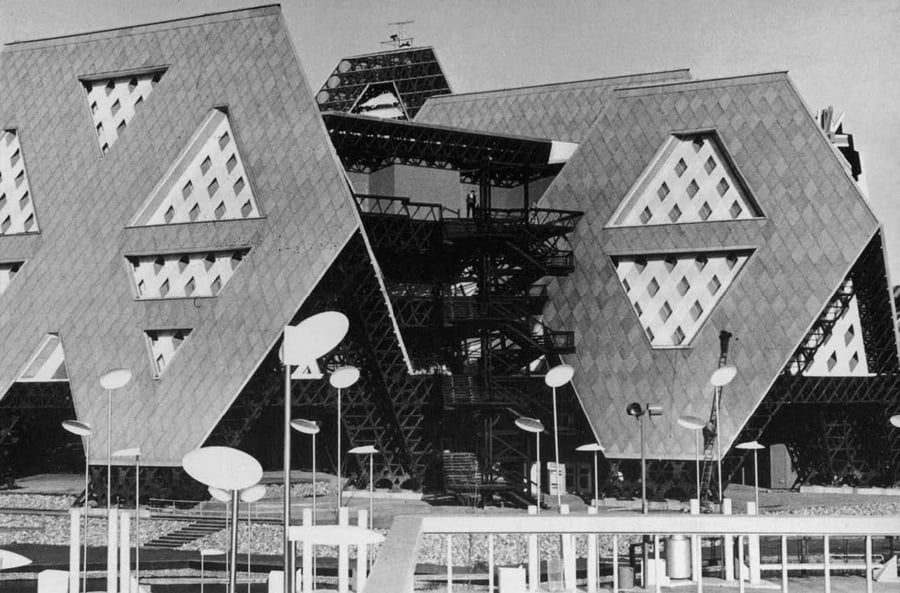
Monacelli Press’s reprint of the 1976 tome Megastructure: Urban Futures of the Recent Past by Reyner Banham presents countless quixotic plans and even a few actual buildings, most dreamt up in the decade or so previous. Every age has a few impractical schemes but this one had dozens of them and Banham’s work is an incisive account of this fever for gigantism. It’s easy to guess that little in such a book was ever built; more revealing is the story of how advocates for megastructure lost faith, which frequently had little to do with concerns of cost or practicality. The Tower of Babel, as we know, made fair progress until a communications breakdown—something similar happened in the late 1960s as megastructure disciples lost interest for reasons mostly unrelated to how actual megastructures were performing.
The prevailing megastructural aim that Banham analyzes was the impetus to expand buildings to a point where they might encompass a range of functions well beyond that of even the most versatile structures, and in the process incorporate variety beyond the ambit of the architect. It was an effort to bring some of the chaos of the world inside the building and to permit residents and users to make their stamp on the result. Architects weren’t forswearing agency, to be sure, but were frequently seeking to grant some control of details to others, tossing out Gropius’ total architecture as they went.
The paradoxical proposition was that the test of a first-rate building is its ability to hold two (or many more) opposed ideas at the same time and still retain the ability to function. This is easier said than done, but it was often said and occasionally done, sort of.
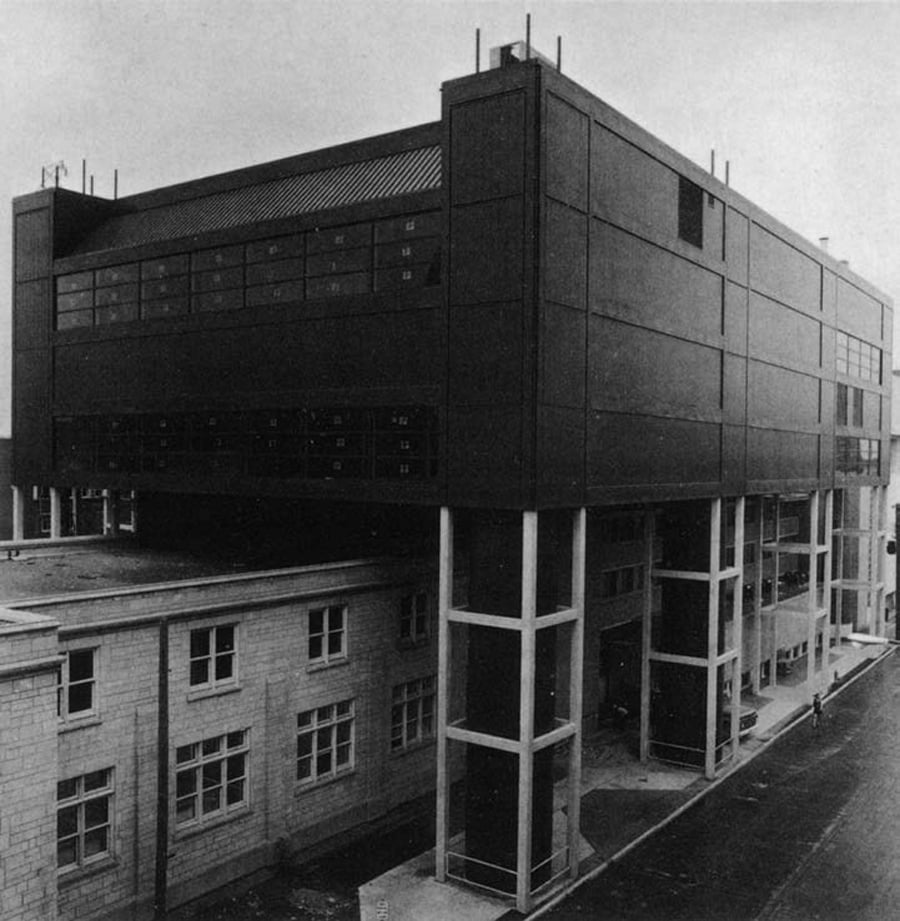
The idea of the megastructure didn’t quite exist before the ‘60s, but proponents found precedents around every corner. “In the guise of ‘urban design’, the exercise of architecture on a very large scale might bridge the gap between the single building and its disintegrating urban context. It was this belief that brought together such unlikely partners as Italian hill-towns, Jersey tank farms, Victorian seaside piers, and stranded aircraft-carriers in a single argument,” Banham writes.
The megastructural patrimony was also excavated in pueblos, ocean liners, leisure piers, space stations, and more. Antonio Sant’Elia was, of course, a prophet in this regard. Corbusier’s Fort L’Empereur plan for Algiers was an early example of “the concept of a permanent and dominating frame containing subordinate and transient accommodations,” which would leave minor details to users and assume that internal change would unfold in unknown ways.
The vintage schemes that Banham surveys include Pelli’s Sunset Mountain, Kahn’s Tomorrow’s City Hall and his viaduct plans in Philadelphia, Paul Maymont’s City Under the Thames, and Yona Friedman’s Channel Bridge Plan.
Banham credits Archigram, in characteristically droll form, for putting “a remarkably unserious face on the movement.” This was often more Barbarella than the Barbican to be sure. It was dreaming inspired by the thought that material plenty had at last delivered humanity beyond grinding subsistence and into Johan Huizinga’s state of Homo Ludens, the playful man. Many of these plans were playful, for sure, but cavalier about anything else. Says Banham: “Looking back over the first half of the sixties and the characteristic megastructures of the period, it is noticeable—alarming even—how few of them actually offer any nut-and-bolt proposals as to how the transient elements should be secured to the megaform, or what precise diseases and services are required for the playful activities of Homo ludens.”
These ideas caught on in architecture schools, all very imaginative and useful to a point but often of dubious educational value. Banham pointed out that megastructural models were fun and easy to make, and seemed to simplify things far beyond their reality, all good until one realized this was generally a closed imaginative loop. He continues, “In the form of large models, they made the problems of urban design easier to handle—not intellectually or metaphorically but literally, by grasping with the hand, pushing and pulling with the fingers?”
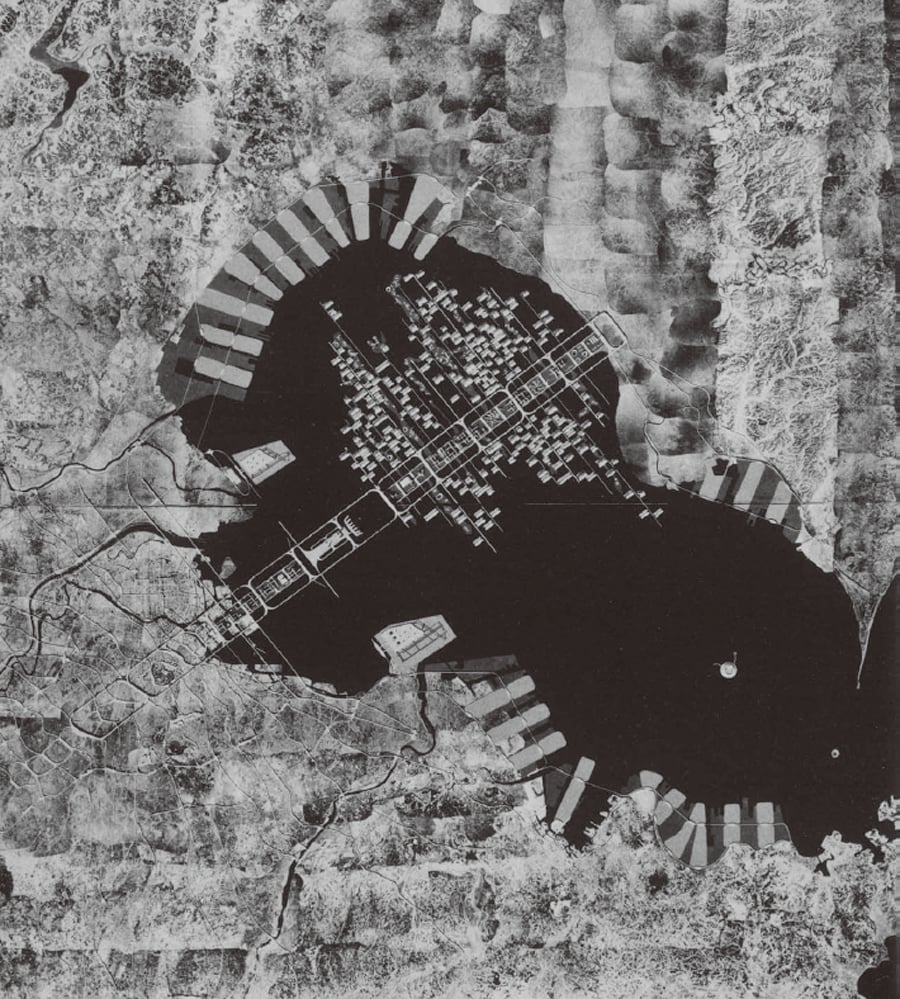
Megastructures weren’t just studio caprices. Banham takes chapter-long looks at a few national environments where megastuctures were built. Japan was one such place, and Metabolism the most substantive subdivision of the megastructural moment. The most ambitious Metabolist plans such as as Kikutake’s Ocean City weren’t built but other such structures were. They generally haven’t been expanded or adapted as hoped but that’s the fault of a variety of parties. Tange’s Yamanashi Press and Broadcasting Center in Kofu, landmark that it is, is “really a monolithic statue commemorating an ideal of adaptability that was practically impossible to realize in built fact.”
Canada was another megastructure country, most prominently in its banner futurist exposition architecture at Expo 67 and Ontario Place in Toronto. Habitat was a prime example, if Banham notes that it was “the most immediately accepted off all the Montreal megastructures because it was the least radical.”
Other structures such as Place Bonaventure in Montreal fit the mold, as did a number of Canadian universities. Massey’s Simon Fraser and the John Andrews’ Scarborough Campus for the University of Toronto are prime examples, although subsequent modifications and construction at those campuses tended to be much more conventional. An internal street system at Scarborough was soon encumbered and later additions ignored the possibilities for building onto existing structures that had been provided.
There were distinctive one-off constructions Jean Prouvé’s Free University of Berlin, the Helicoide in Caracas, Soleri’s Arcosanti, Georges Candilis’ Le Mirail in Toulouse, the Centre Pompidou, and the Vienna International Center. One of the very real themes of the book is an elision from cause to style: that repeat efforts at designing multi-use or adaptable buildings frequently ended up creating buildings that only looked that way. Ramps, tubes, and other transitional and fastening devices were common, but rarely ended up knitting together genuinely different things.
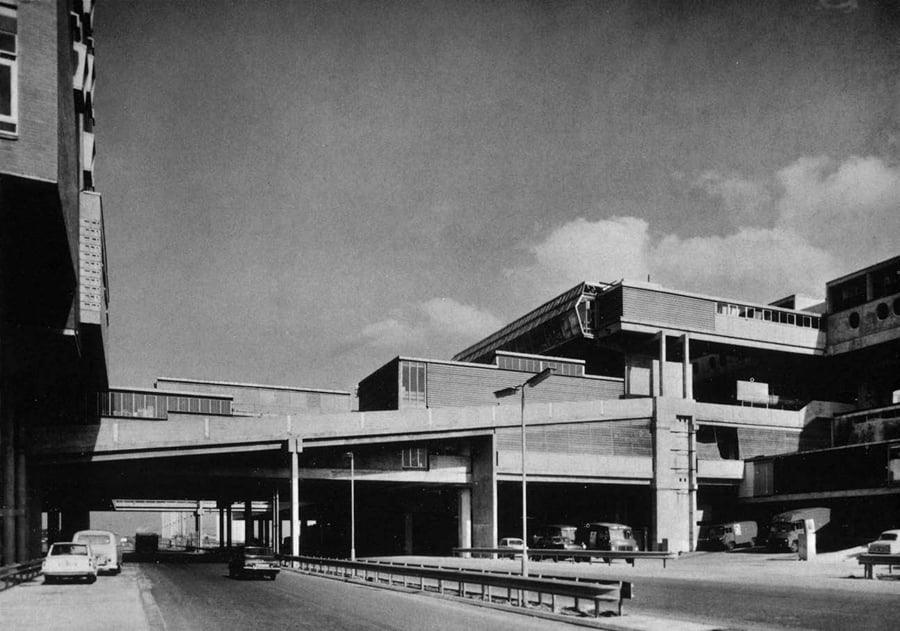
Britain occupied both the most far-out and the most realistic ends up the megastructural spectrum, with Basil Spence’s Sea and Ships Pavilion and Cedric Price’s Fun Palace. Banham notes, “It must be recognised that the Fun Palace, for instance, had to be taken to the point of detailed structural calculations and the satisfaction of fire regulations, while Archigram, by contrast, seemed to be motivated by sheer manic pleasure in proliferating drawings.”
Actually building some of these items carried real weight—for a time. “Britain is not normally seen as a significant contributor to visionary architecture at this period, more as a nation of earnest grey functionaries designing socially responsible architecture for the people: but this very illusion gave curious power to anything that the British did contribute.”
There are some excellent megastuctures such as the Barbican and the Brunswick Center but many more like Cumbernauld or Thamesmead, sometimes interesting but largely oppressive. Banham describes the latter as “conceptually and urbanistically rigid to the point of paralysis.” The central problem of such planning on a vast scale was generally that in order to execute plans at all economically variety and variability was almost necessarily excised. Banham’s doubts extend beyond budgets, however, as he wonders whether one plan can ever prove adaptable enough. “Is it humanly credible that one man, or one design team, can genuinely conceive a single unified architectural system that can serve all the needs of a growing city for the first half-century or so of its life?”
The fading of the hopes of the megastructure was mainly not due to site visits to Thamesmead, but rather changes in theoretical fashion. Hopeful social democratic top-down schemes of urban renewal gave way to a post-1968 theme of more organic growth. Homo Ludens was also distinctly out as a model, a capitalist dope:
When the Left finally began to mount cogent criticism of megastructure, it was with arguments that probably derive from the neo-Marxism of Herbert Marcuse, maintaining that the permissive freedom offered by megastructure’s adaptability and internal transitions were illusory, since all they involved were choices between fixed alternatives prescribed by the designers of the mega-system, and were thus as meaningless as the consumers’ supposed choices between different products offered by the capitalist system’s supermarkets.
The question became subsequently immaterial, and we are left with an archive of drawings and a few buildings. Banham’s monograph is a fascinating survey of this moment although one question which Todd Gannon’s otherwise excellent introduction leaves is the fate of such thinking today? We’ve clearly seen megastructural enthusiasms revive in the 21st century, mainly on the drawing board but also in reality. We have the Aerotropolis and perfervid fancies of the Middle East and China. We know that Rem Koolhaas, Bjarke Ingels, and Ole Scheeren will build you the largest building you can afford. Contemporary megastructures tend to cluster in booming and often autocratic states that are happy to write checks and clear the necessary land but don’t seen confined to them. Perhaps the only shortcoming of this very timely reissue is interrogating the conditions that have led to this very context.
You may also enjoy “How Russian Architects Tried to Build a New Socialist World Using “America” as Their Guide.”
Would you like to comment on this article? Send your thoughts to: [email protected]



