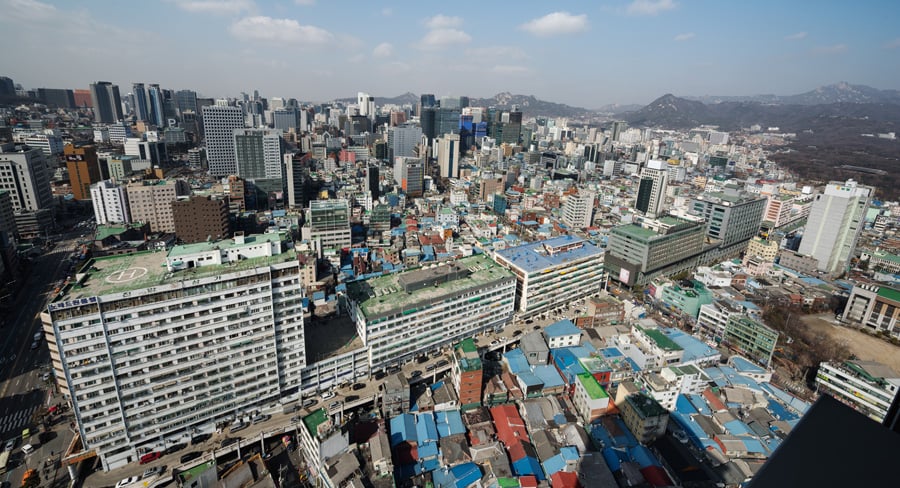
August 8, 2018
A Once-Maligned Concrete Megastructure in Seoul is Revitalized—Sans Gentrification
As part of our 2018 Design Cities issue, Metropolis looked at projects, firms, and places that are driving global design culture today.

For our annual cities listings, Metropolis took a novel approach to avoid the typical ranking: We surveyed 80 leading architecture and design professionals, asking them to nominate places in three categories—design powerhouses, buzzing cultural hubs, and cities that inspire or personally resonate with them. The results turned up the usual suspects as well as some unexpected newcomers, and our coverage is similarly heterogeneous, from profiles of local firms to spotlights on grassroots initiatives and sum-ups of cities’ design goings-on.
This undertaking in Seoul reflects the city’s position as a “buzzing” global Design City. Stay tuned to our homepage as we publish more 2018 Design Cities!
Upon its completion in 1966, Sewoon Sangga, designed by prominent South Korean architect Kim Swoo-geun, was a groundbreaking residential and commercial megastructure consisting of eight multistory buildings covering a full kilometer in the heart of Seoul. Like other futuristic projects of the decade, it was conceived as a self-contained city, complete with amenities that included a park, an atrium, and a pedestrian deck. But construction realities crippled Kim’s utopian vision, compromising those features. By the late 1970s, Sewoon Sangga had shed residents and anchor retail outlets to newer, shinier developments in the wealthy Gangnam district across the river. Between Sewoon’s central location and plunging rents, the building became a hub for light industry—as well as illicit activity.
Now, thanks to the Remaking Sewoon Project, which Seoul mayor Park Won-soon spearheaded in 2015, Sewoon Sangga is poised as an adaptive- reuse success story in the city’s post–2008 recession efforts to improve walkability, connect communities, and nurture creative growth. Sewoon houses a sizable slice of central Seoul’s industry—a rarity these days, as other cities witness manufacturing and other enterprises moving to the periphery or disappearing entirely, forced out by high rents. Recognizing the buildings’ urban value, Park signed the Anti-Gentrification Cooperation Agreement in 2016 with the majority of Sewoon Sangga’s businesses, putting community-led measures in place to empower tenants against rising rents.
With such explicit efforts to avoid gentrification, the project’s political stakes are high. But already, new tenants are filling Sewoon Sangga’s Makers’ Cube, with industries like VR, robotics, and CNC manufacturing rubbing up against older practices like printing, electronics repair, and metalwork. The added creative programming belongs to the first of two city-led phases of redevelopment, which was completed last year. Designed by Seoul-based E_Scape Architects and confined to Sewoon’s three northernmost blocks, the addition relinks the disjointed north and south neighborhoods through a public plaza, provides outdoor space, and includes a skywalk to connect two of the buildings.
The final phase, shepherded by Italian firm Modostudio and expected to wrap in 2020, will update creative facilities (including Sewoon’s well- known printing hub) and integrate the megastructure’s full commercial length with an open pathway— restoring, as the architects state, “the sense of community” that had been lost.
You might also like, “Design Studio Space Encounters Brings a Dash of Eclecticism to Amsterdam.”









