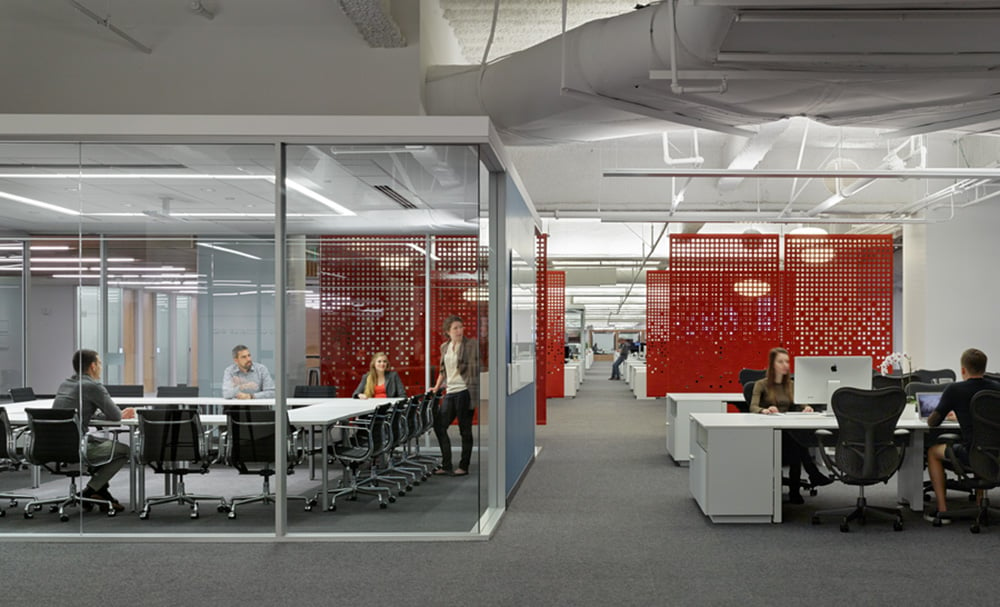
November 7, 2017
Designing Today’s Responsible Workplace
A Q&A with Bohlin Cywinski Jackson on the role of the architect as a community builder in service to organizations, employees, and citizens.
For the past three years Metropolis’s director of design innovation, Susan S. Szenasy, has been leading Think Tank, a series of discussions with industry leaders on important issues surrounding human-centered design. On February 8th, 2017, in San Francisco, she discussed the role of the architect as a community builder in service to organizations, employees, and citizens. The panel was hosted by the architecture firm Bohlin Cywinski Jackson. Panelists discussed their roles in the Newport Beach Civic Center and Square’s San Francisco Headquarters projects. What follows is an edited transcript of the conversation, prepared by M. Nacamulli.
Susan S. Szenasy, director of design innovation, Metropolis Magazine (SSS): The workplace has a significant role to play in community building. The projects we are highlighting today have a large influence on how the public and its servants interrelate and how silos might be torn down as a result of architectural planning. Steve Badum, talk about your role in the Newport Beach Civic Center development and how the project evolved.
Stephen Badum, P.E., vice president, engineering & municipal services AndersonPenna Partners (SB): My journey of redeveloping Newport Beach started when I realized that our city hall was ineffective, especially for customer service. We had a system where you had to go from building to building for service. In the new Civic Center, we put everything together in one structure, which gave us physical proximity and the ability to collaborate. We started seeing new interactions between employees and more fluid problem-solving. It offered an opportunity to analyze how business could function with technology in a digital society.
SSS: Blaire Kruger, can you explain your function in the private sector?
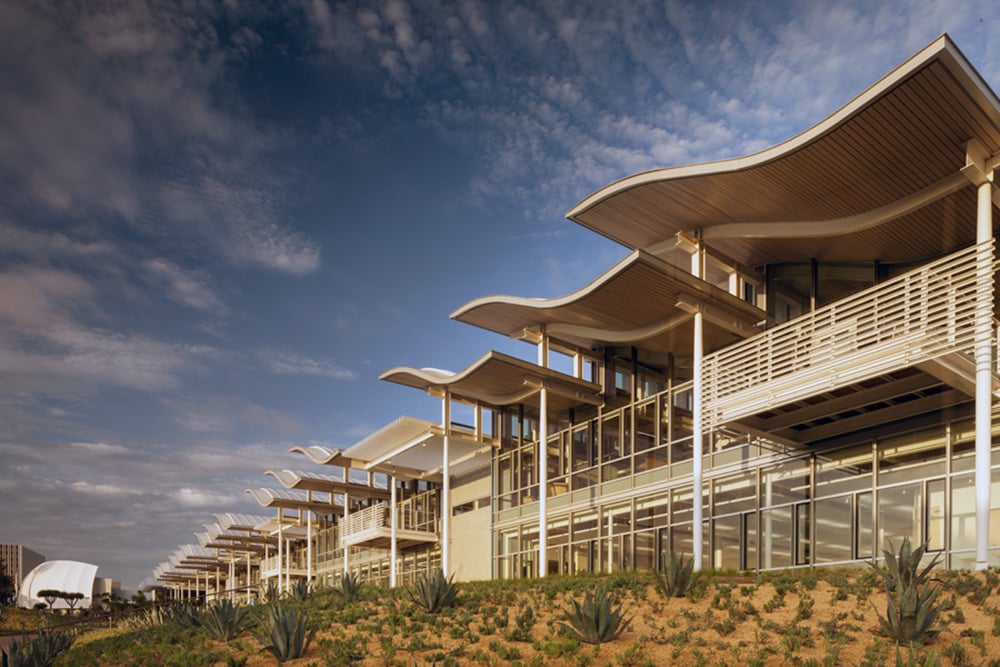
Blaire Kruger, global facilities lead, Square, Inc. (BK): I lead the facilities, design, and construction team at Square, a payment-processing company that uses software to help businesses run efficiently. In our own space, we have created a community featuring both sellers and employees. We have some sellers, such as a coffee shop and a deli, actually running their businesses in our office.
SSS: Can you describe how the shift to a digital world and collaborative work manifests itself?
Steven Chaitow, AIA, LEED AP BD+C, principal, Bohlin Cywinski Jackson (SC): With both Newport and Square, there was flexibility and collaboration, but what those terms specifically meant for each client was very different. Newport Beach was paperbound and also professionally diverse, with different tasks and different approaches in the same space. Square, on the other hand, is a very young digital company, so moving people around and adjusting departments was much faster-paced.
There’s pressure to make sure that organizations’ investments in their physical space is well-utilized, as well as pressure to reduce individual footprints and find different approaches to suit particular activities. In the old model, everything happened in private offices with closed doors. That has shifted, through the advent of wireless technology, to workplaces that need to be adaptable and accommodating to different needs.
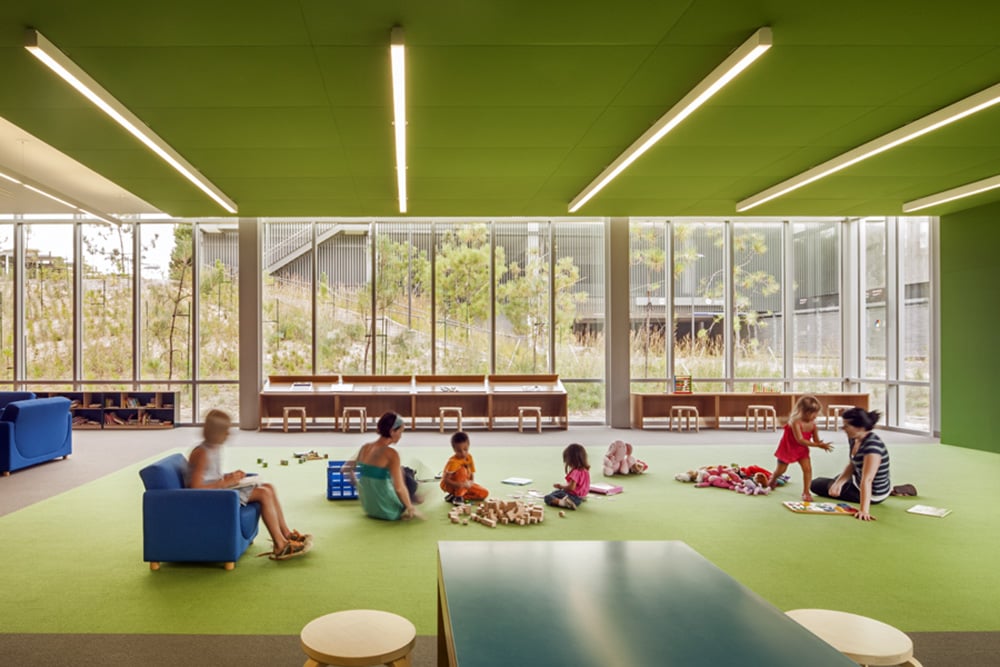
SSS: What moves did you make at Newport that are innovative for a municipality?
SB: We learned how the city was working and, more importantly, how it wanted to work. We discussed the simultaneous need for departmental identity and a desire to engage other departments. Conference rooms, storage areas, and coffee were deliberately put in non-territorial places so that departments had to negotiate the common areas.
There was also an external focus of transparency and accessibility, to make the space as approachable as possible for the public. Inside, there are no walls and no doors – the staff is simply there. The design was coming from a fundamental position of advocacy and civic responsibility.
SSS: With the culture of fear in the world, you can’t take issues of security lightly. You have successfully created a progressive system of technological interplay without making people feel like they’re in a prison.
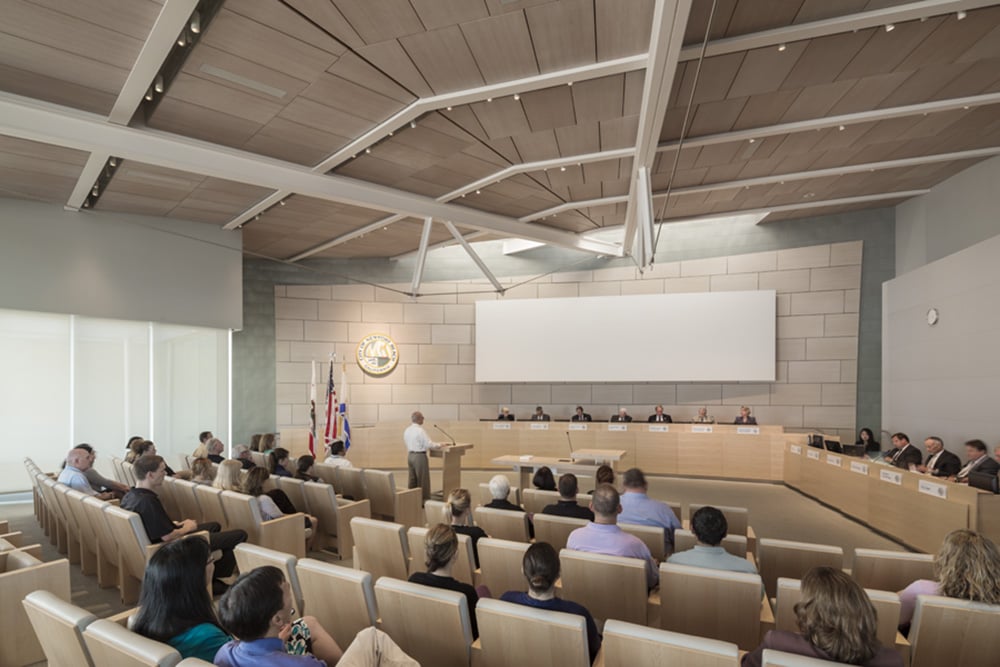
SC: Initially, employees were concerned about their security, and we had to convince them that they could protect themselves without compromising the space’s sense of transparency. For example, we changed flooring materials to designate off-limit spaces, and we designed extra-wide countertops to prevent anybody from reaching across. We also incorporated technology, such as panic buttons, into the design.
SSS: The design solutions, informed by your research and understanding, have moved beyond our old-fashioned, paranoid idea of building security. Square is constantly innovating, growing, and adapting. How does an office culture try to understand itself?
BK: When we started, the team was tasked with building the most collaborative space possible. We tried to create spaces outside of individual workstations to facilitate conversations. People are getting up, walking around, and running into people they may not sit next to. Team-specific amenities are in the back-of-the-house space because it’s beneficial for our employees to know that they will always have to get up to attain specific resources. As a result, they aren’t attached to one workspace.
We have a relatively democratic approach to space design: there are no private offices, and all our desks are exactly the same size, with one desk per person. But we built in different spaces to encourage people not to sit at their desks all the time: a perimeter space, meant to be quieter with sofas and tables where you can eat; standing-height tables intended as more elaborate collaboration spaces, since they’re along the main path of travel; little enclosures we call cabanas for private meetings, that also take pressure off our conference room. It’s about the ability to choose the place that best suits your work at each point.
SSS: Do you observe how people use the space?
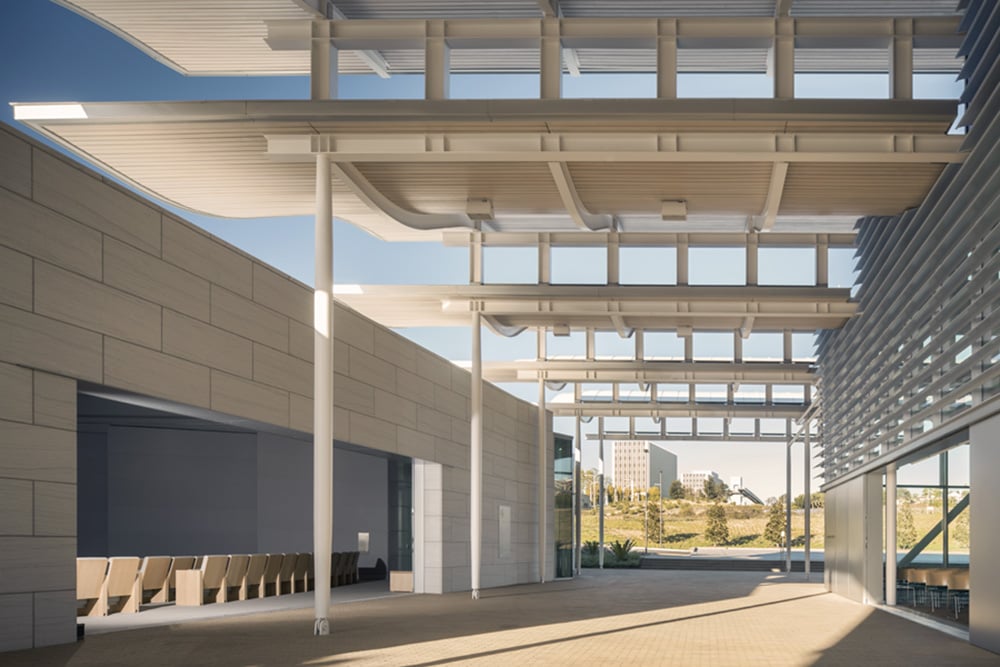
BK: Every six months, we send our staff a survey called an “experience census.” We also had the benefit of building the space in two different phases. For example, because of feedback on the need for more casual spaces and more standing-height tables, in our second phase we were able to change the furniture package to support different work styles.
Gregory Mottola, FAIA, principal, Bohlin Cywinski Jackson (GM): The benefit of multiple phases was key because we could iterate and learn. A unique challenge of this project was that the building is a full city block long. We had to make such a vast space welcome a culture of collaboration. Some of the strategies were more like planning a city than designing an office. We first created intuitive wayfinding for amenities. Then, during phase two, we added a vertical connection between floors. The circulation became a tool for collaboration and interaction.
SSS: With such a massive space, how do you resolve quality-of-life issues such as acoustics, lighting, and airflow?
GM: Strategies and solutions were tailored to particular circumstances. The space used to be a bank data center. We took advantage of the existing floor system to distribute all of our power and data, but had to rework the existing overhead air system to be appropriate for human occupancy. The open office areas have an acoustical treatment of absorptive material. In key meeting rooms, special attention is paid to how we isolate sound. The semiprivate meeting spaces are lined with acoustical fabric and insulating foam to create a totally private space acoustically, even though you’re connected to the Boulevard. With lighting, we used a very striking design concept for the Boulevard to signify it as the main circulation path, and more subdued lighting in the open office areas.
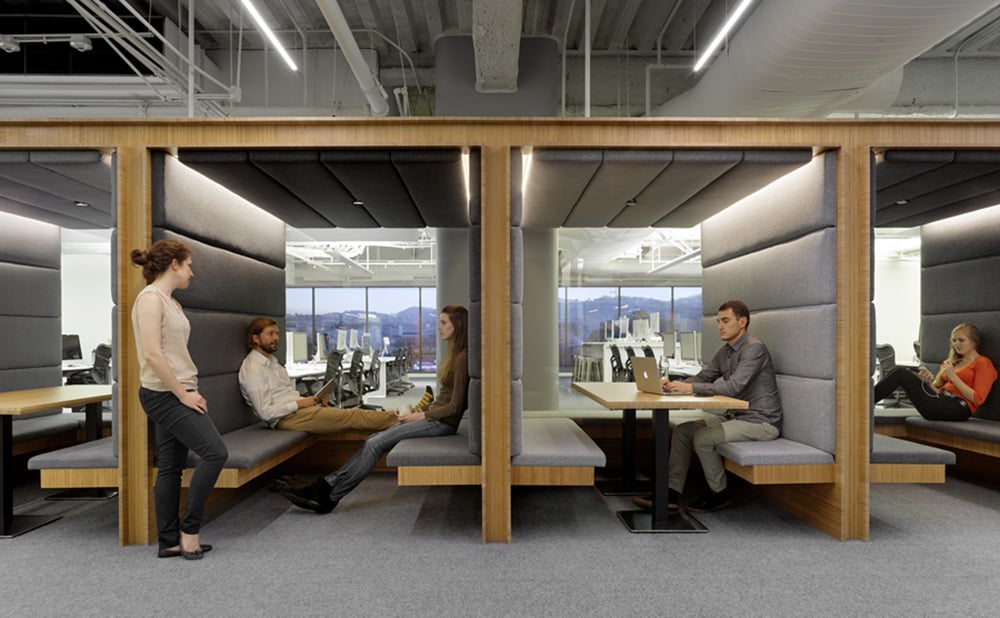
SSS: How did you approach furniture solutions?
BK: My background as a furniture manager made this project extra fun for me. We brought in local furniture manufacturers to build custom designs like the funky little tables that perch on each of the steps. We featured local vendors while getting simple, custom solutions. We also used some retail designers to mix residential feel in with the commercial feel, giving people a greater variety of choices.
SSS: What are the potentials of ‘buying local’ for architecture and manufacturing?
GM: As architects, we’re always thinking about the possibilities. Contacting someone local and engaging with them for a custom design resonates with the client and hits the need head on. On both projects, we successfully found that middle ground, doing a mix of purchased items from national vendors and custom-built pieces.
As designers, we want to push and challenge manufacturers to tweak details, and we love finding manufacturers open to making changes. We’re always trying to find this type of relationship, whether with a small-scale local manufacturer out of Ohio making customizable tables, or with larger companies willing to tune their offerings. Through this relationship, they can respond to the market very directly.
Technology enables us to easily share digital designs with the manufacturer, blurring the hard edges between a design firm and manufacturer. It’s a revolution of digital manufacturing aided by designers – making tailored products to better suit specific circumstances rather than focusing on mass production.
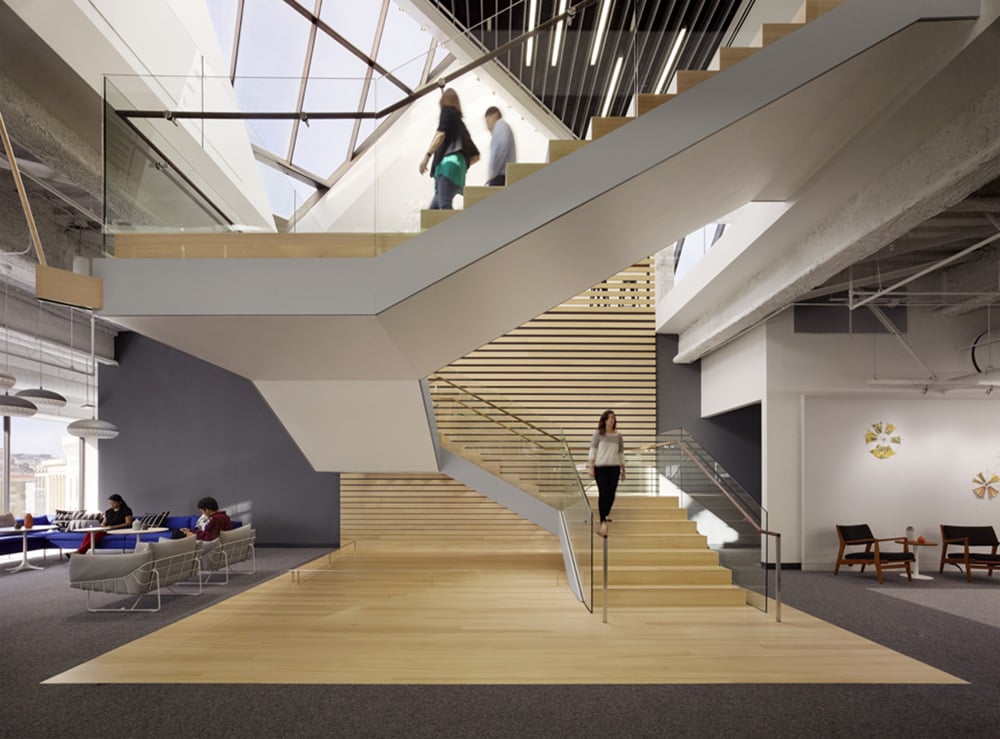
SSS: I see bankers, innovative tech firms, and municipalities facing the same issue, and we now have a game-changing think pattern. Outdoor space in the workplace is an issue of health and emotional well-being. Describe your approach to outdoor space at Newport.
SB: Southern California is car-centric, so most of our customers and employees arrive by car. At Newport, the parking structure is parallel to a green space, Civic Green, with walkways into the building. Civic Green was also intended as a space for events and community gatherings, and it’s also being used informally for just hanging out.
SC: Because Newport is a suburban community, it was challenging to create a real sense of center. We worked with the warp and weft of the site: in one direction, the Green serves as a sieve for people coming and going between the garage and the city hall, and in the other direction it is a well-proportioned space that is human enough to handle family activities. It can even convert into a large concert space with the library entrance serving as a stage. As architects, we want to achieve multiple purposes.

SB: This project was originally a design competition. Our suggestion of an open community space as part of the composition may even have helped us get the project. It solved the city’s programmatic requirements and provided a versatile space that has gone above and beyond expectations.
SSS: What was the secret to having City Hall endorse the idea of a natural environment?
SB: During the design process, we talked about quality and chose materials and surfaces that would be flexible, versatile, and long-lasting. Obviously, the city sees a huge investment, but the design team was able to explain the merits of various aspects of the project.
SSS: In both of these cases, what you created hinged not only on a deep understanding of the program, but also on longevity. Do you see a shift in your professional commitment to a project?
SC: The Newport project actualized a rich conversation with the city about buildings becoming an embodiment of our government. We wanted to portray government’s ability to provide positive vision and direction for society. Fundamental issues of transparency and engagement are enduring values that not only represent Newport Beach, but can also challenge other communities to assert their own values.
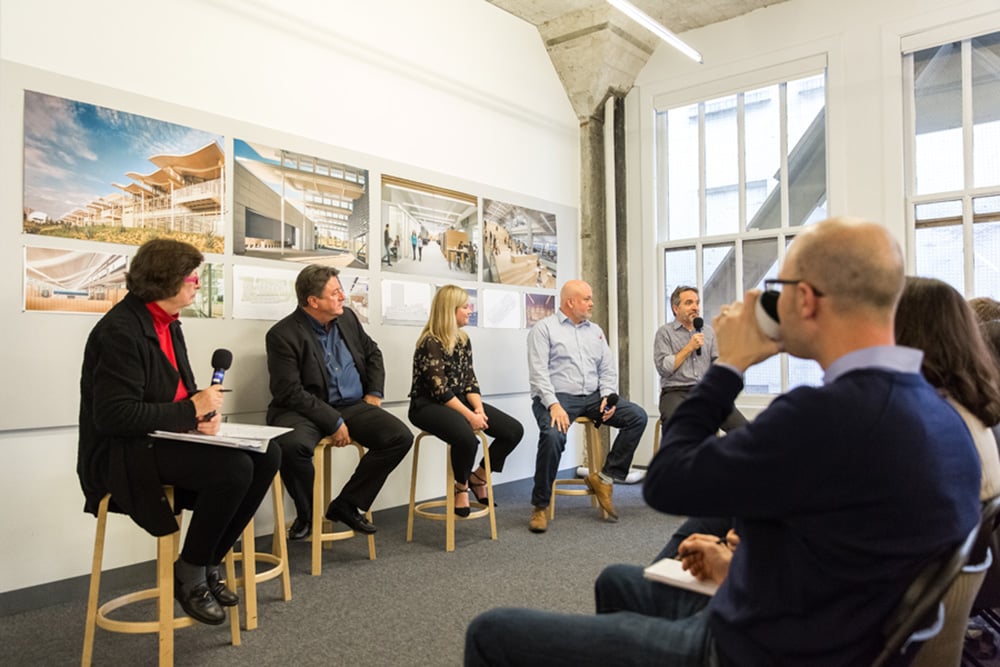
SSS: You are really thinking about the full cycle of a building’s life. Greg, what are your thoughts on this sort of systematic thinking?
GM: Goals of accessibility and collaboration overarched the execution of both of these projects. As architects, we can help push people to think more long-term, rather than favor designs that are just momentarily fashionable.
SSS: Your firm has been thinking about these issues when you weren’t required to and, as a result, you’re in demand now.
AUDIENCE MEMBER: How did you make decisions about trade-offs with these projects?
GM: For any design process, you’re evaluating iterations of ideas, but if you have strong overarching principle, it guides your decision-making. You need to have the dialogue with your client to discuss the value of the trade-off. With the stairs, for example, the greater goal of establishing connective space helped us make the decision to give up leasable area to create symbolic center.
AUDIENCE MEMBER: How does the feedback you get from your experience census translate into the model decisions and data-driven design?
BK: We look for themes in the ratings and anecdotal comments we get back to help us identify areas that we could manipulate through the design. We’re still in the process of defining how we measure the use of our space beyond feedback from censuses and anecdotes. We go through the obvious known entities, like square footage per person, but we’re examining how to identify what spaces are being more heavily used.
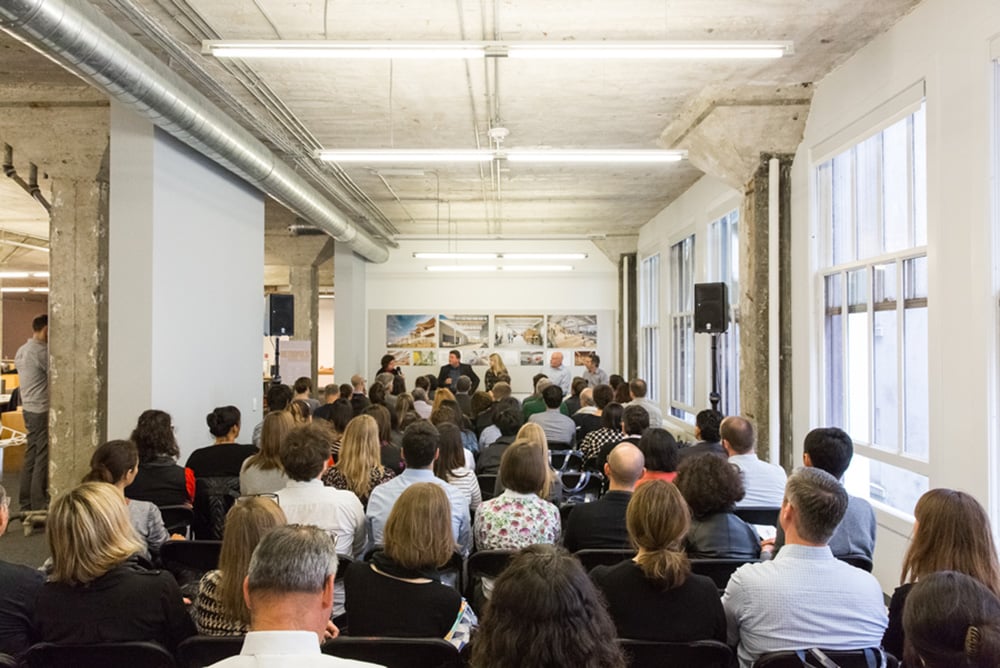
Panelists included:
Stephen G. Badum, P.E., vice president, Engineering & Municipal Services AndersonPenna Partners
Steven D. Chaitow, AIA, LEED AP BD+C, principal, Bohlin Cywinski Jackson
Blaire Kruger, global facilities lead, Square, Inc.
Gregory R. Mottola, FAIA, principal, Bohlin Cywinski Jackson
Moderator: Susan S. Szenasy, director of design innovation, Metropolis magazine
The Metropolis Think Tank series is presented in partnership with DuPont Surfaces, DXV/GROHE, Shaw Contract, Staples Business Advantage, and Sunbrella Contract Fabrics.





