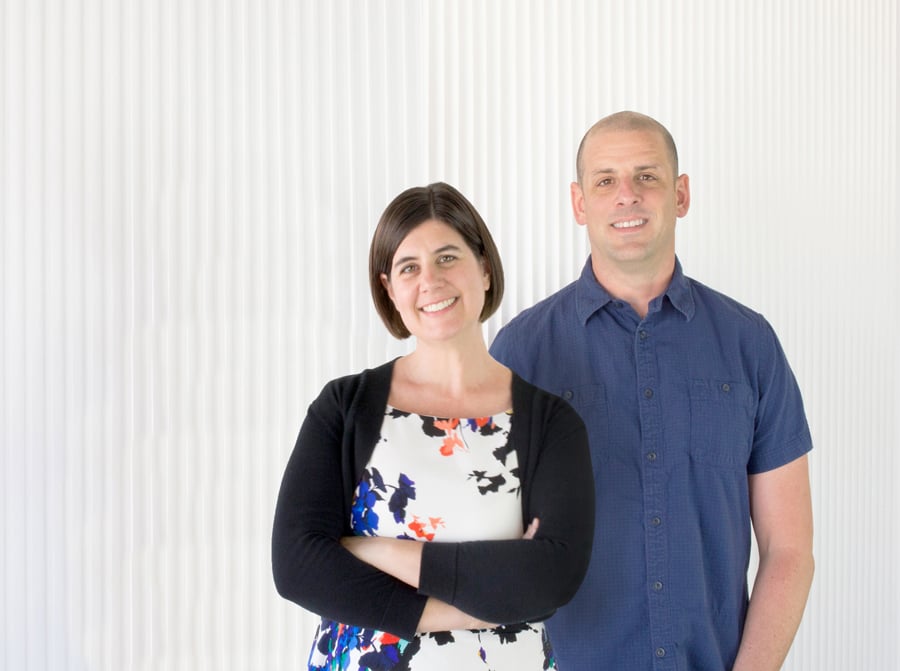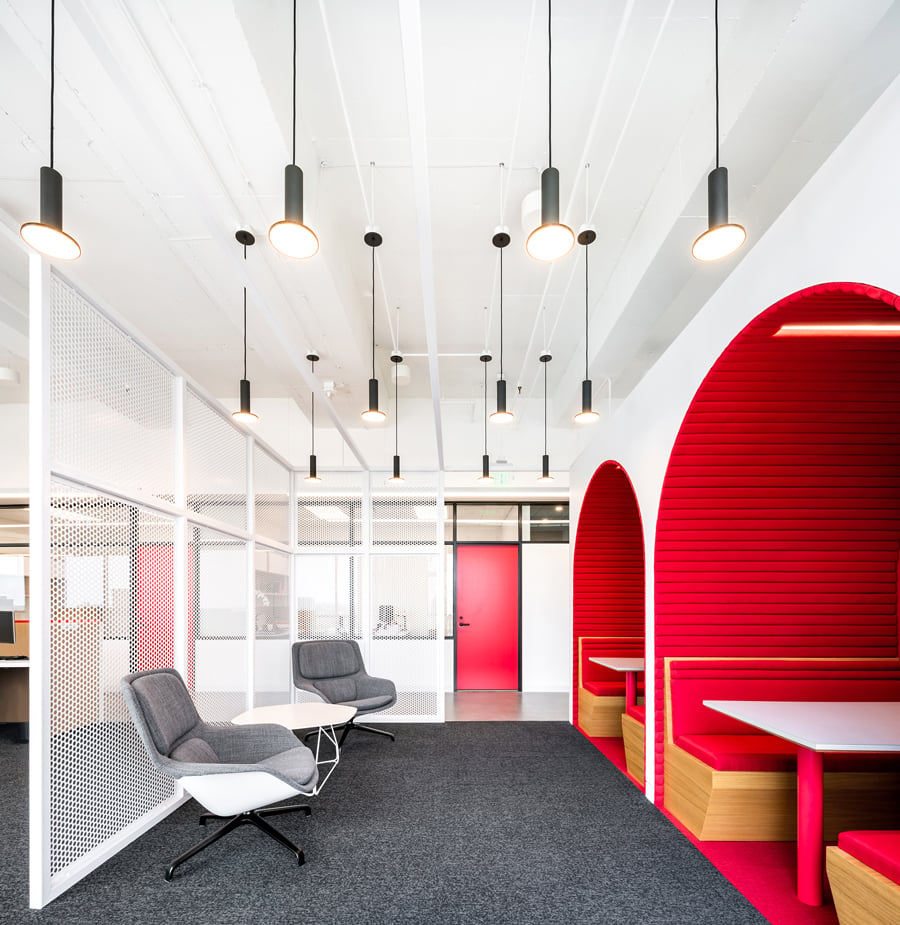
August 14, 2019
OFFICIAL Brings Its Nimbleness in Residential and Product Design to the Workplace
The young Dallas design firm applies a multidisciplinary perspective to meet the challenges of creating a contemporary office.

“We do a little bit of everything, and that’s how we wanted to create a firm,” says Amy Wynne Leveno about launching OFFICIAL, the Dallas-based design office she runs with her business partner and spouse, Mark Leveno. Now in its seventh year, the firm draws on its founders’ diverse backgrounds—Amy’s in civil engineering and architecture, and Mark’s in creative advertising, architecture, and furniture design.
“Something that differentiates us is our attention to [specifying] furniture, all the way down to the details and how that informs the bigger decisions we make,” Mark explains.
For years, OFFICIAL applied its talents to residential, retail, lighting, and product design, but workplace design was still terre inconnue. So when Civitas Capital Group, an investment firm, approached the designers about creating a 22,000-square-foot headquarters in downtown Dallas, they jumped at the chance. The client tasked the firm with conceiving a space that would merge many design considerations: attracting a younger workforce to the finance industry, which is often seen as conservative and stuffy; displaying sophistication, creative thinking, and responsible stewardship of clients’ investments; and even addressing the basic question of office layout—open or closed.

“We had a lot of discussions about the level of openness,” Amy says. “It was balancing what Civitas wanted against the zeitgeist of office design and the furniture that was available.”
“The backlash against the open office began when we were developing the drawings,” laughs Mark. Civitas had dual needs. On one hand, the firm hoped to offer less-formal spaces for employees—ones that could be used for spontaneous meetings or quick brainstorming sessions. But as a finance business, the company also required more traditional client-facing waiting and conference rooms. The designers landed on a solution that balances both work modes, crafting what are essentially front-of-office and back-of-office environments, separated by a door in Civitas’s trademark red. Clients and guests are greeted by an inviting waiting area complete with Snarkitecture’s eye-catching Topographies wallcovering for Calico—a subtle nod to Civitas’s global reach. The front-of-office area foregrounds comfort and formality, while back-of-office conference rooms lend themselves to the flexibility needed in a fast-paced setting.

The flexibility requirement also applied to furnishings. As the young company grows, it needs furniture that can be reconfigured and reused throughout departments to meet the evolving makeup of the office. It was imperative, then, that OFFICIAL keep uniformity in mind and eschew overly specialized surfaces. The space also needed to help foster a collaborative dynamic: Every employee should feel like an equal member of the team. OFFICIAL landed on a nonhierarchical setup with workstations on the perimeter of the office, giving everyone equal access to natural light and views of the city.
Both Amy and Mark credit their varied backgrounds for the creative response in coming up with a space that blends dichotomies seamlessly. When engaged in past residential projects, the Levenos recognized that there was often an extra layer of stress for the homeowners, who were altering their personal space. “We pride ourselves on listening,” she explains. “When you’re sitting down with people who are new to the design process, it’s important to get the right design the first time around.” With the Civitas team moved into its new location and positive feedback rolling in, it sounds as though OFFICIAL’s first office project did exactly that.
You may also enjoy “Some Place Studio Designs a Sleek Sunlit Office for an Austrian Factory”
Would you like to comment on this article? Send your thoughts to: [email protected]






