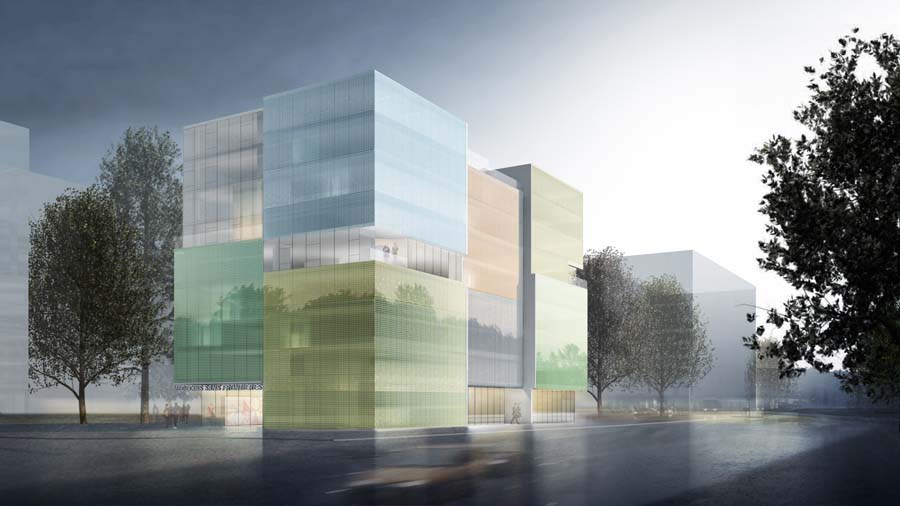
November 6, 2017
Steven Holl Architects Designs Colorful HQ for Doctors without Borders
Featuring multi-colored volumes of photovoltaic glass, the new facility will reflect the organization’s global outlook while raising the bar for environmental standards.

Doctors without Borders, internationally known as Médecins Sans Frontières (MSF), is one of the most prolific independent humanitarian organizations working today. Last year alone, its 33,000 on-the-ground personnel conducted nearly 10 million outpatient consultations, rescued more than 30,000 refugees and migrants at sea, and cared for nearly 14,000 victims of sexual violence— oftentimes in the midst of conflict, epidemics, and natural disasters.
With such complex and far-flung operations, MSF found its existing facilities, headquartered in Geneva, inadequate. New York–based firm Steven Holl Architects, in a competition-winning entry, has been enlisted to design a new ancillary building to support the organization’s growth.
“We wanted to create a building that would symbolize their mission from the exterior—the idea of the colors of humanity,” says Noah Yaffe, the partner in charge of the project. “We were also very interested in tying it to ecological innovation, beyond just reading as an icon.”
The resulting design, revealed last week, comprises a series of colorful, interconnected cubes made from photovoltaic (PV) glass. When complete, the MSF facilities will have offices for 250 full-time administrators but will able to accommodate a staff of more than 500—including visiting fieldworkers from around the globe—at any given time. “It’s a building that’s very much connected to the field, but also a respite,” explains Yaffe.

Throughout, the architects wanted to integrate MSF’s mission of transparency, diversity, and intellectual exchange into the design. Inside, a central stair and surrounding lounge areas become a “social circuit” that winds its way through the building, facilitating connection and conversation among MSF’s global staff. The jewel-toned PV panels, in addition to giving the new operation center a vibrant architectural identity, will also provide an anticipated 72 percent of the building’s electricity needs.
The building’s cuboid form provides yet another purpose: The interlocking structure, according to the architects, will allow for a future 54,000-square-foot expansion, a key component of the client brief.
Yaffe and his team hope to break ground as early as winter 2018. When completed, the building will join other organization headquarters on a leafy campus on Geneva’s periphery, including a new building for the Institute of Higher International Studies and Development designed by Kengo Kuma. In the coming months, the architects will continue to refine the scheme, working with MSF staff to detail the facility’s interiors.
“We’re incredibly excited about the project,” says Jaffe. “The idea of being able to work for such a unique organization and to provide a very specific building is one of the great honors for our practice.”










