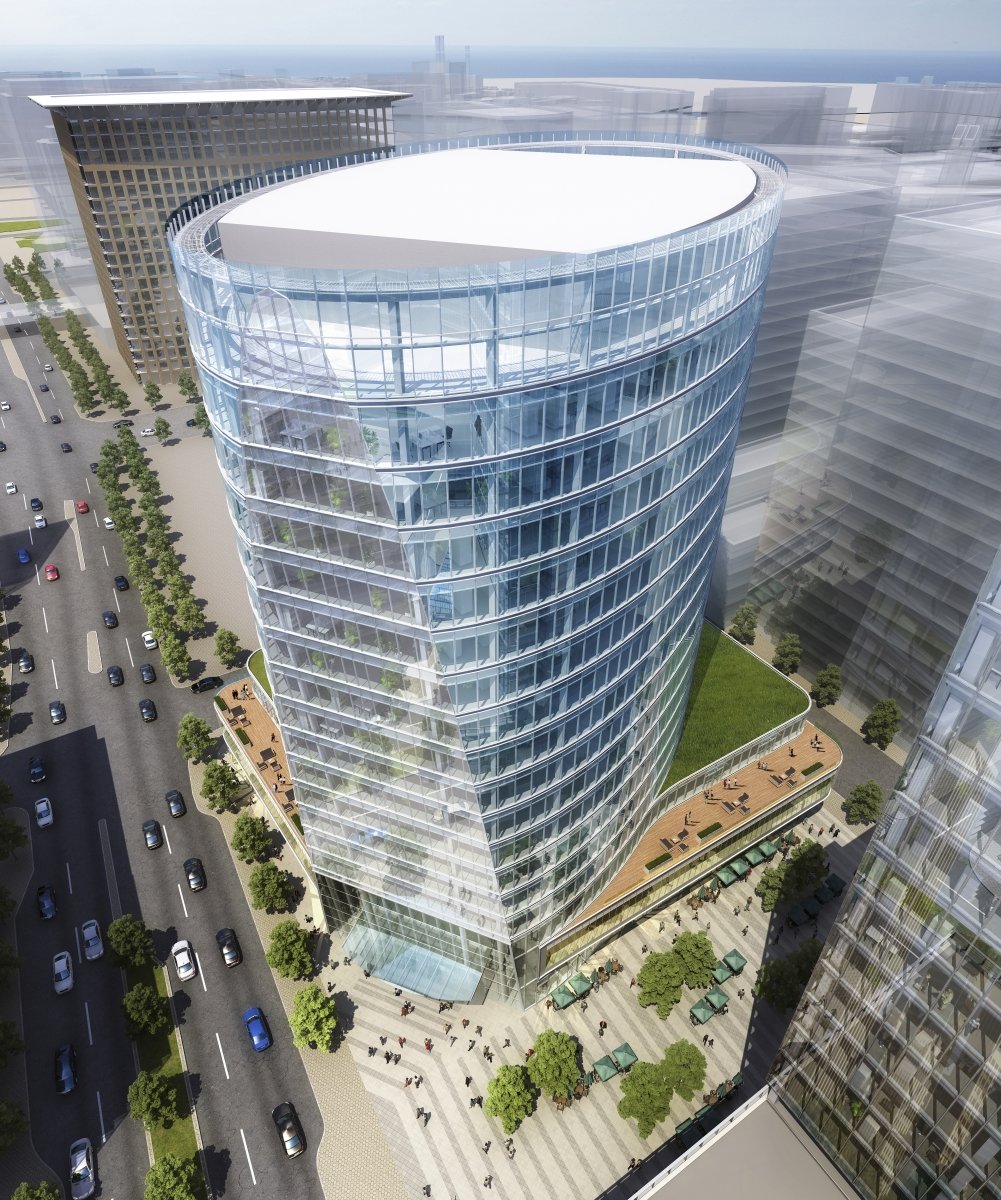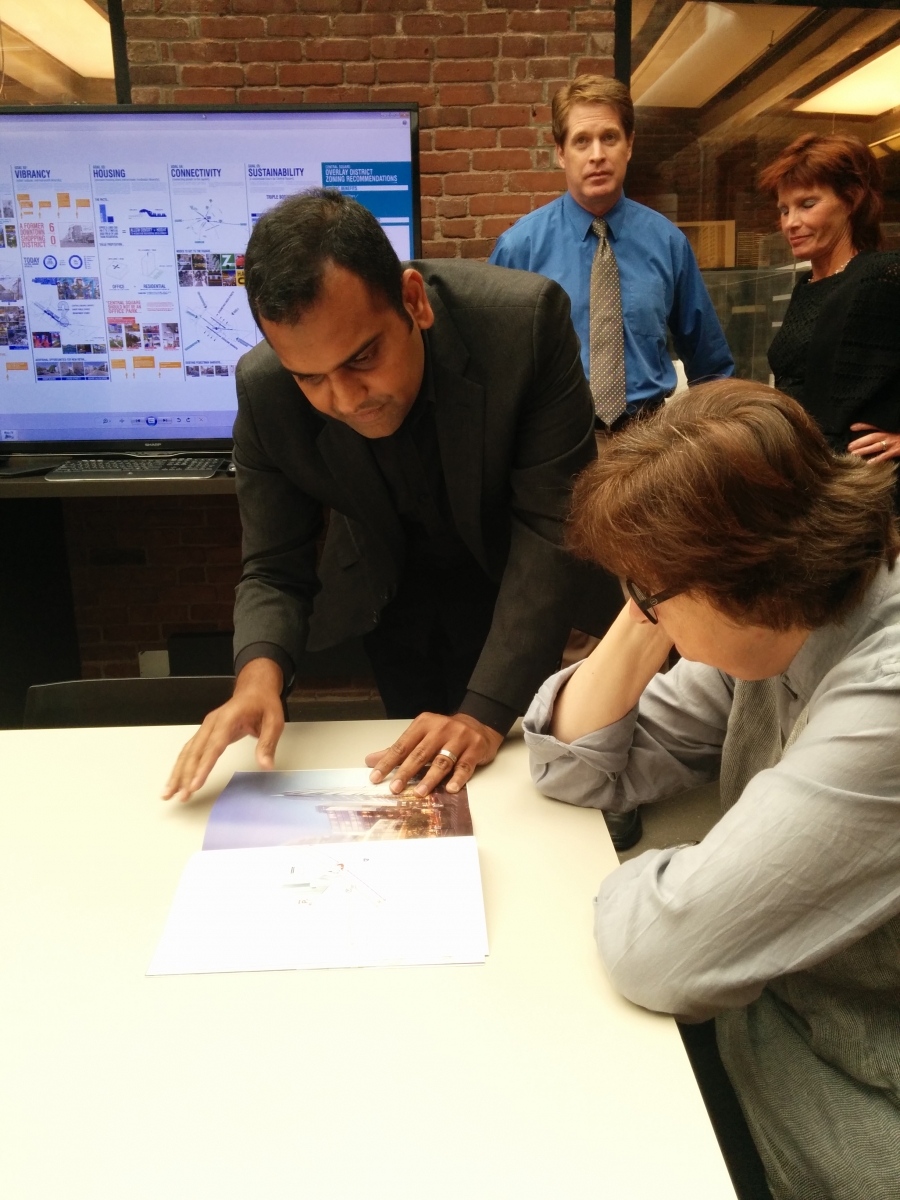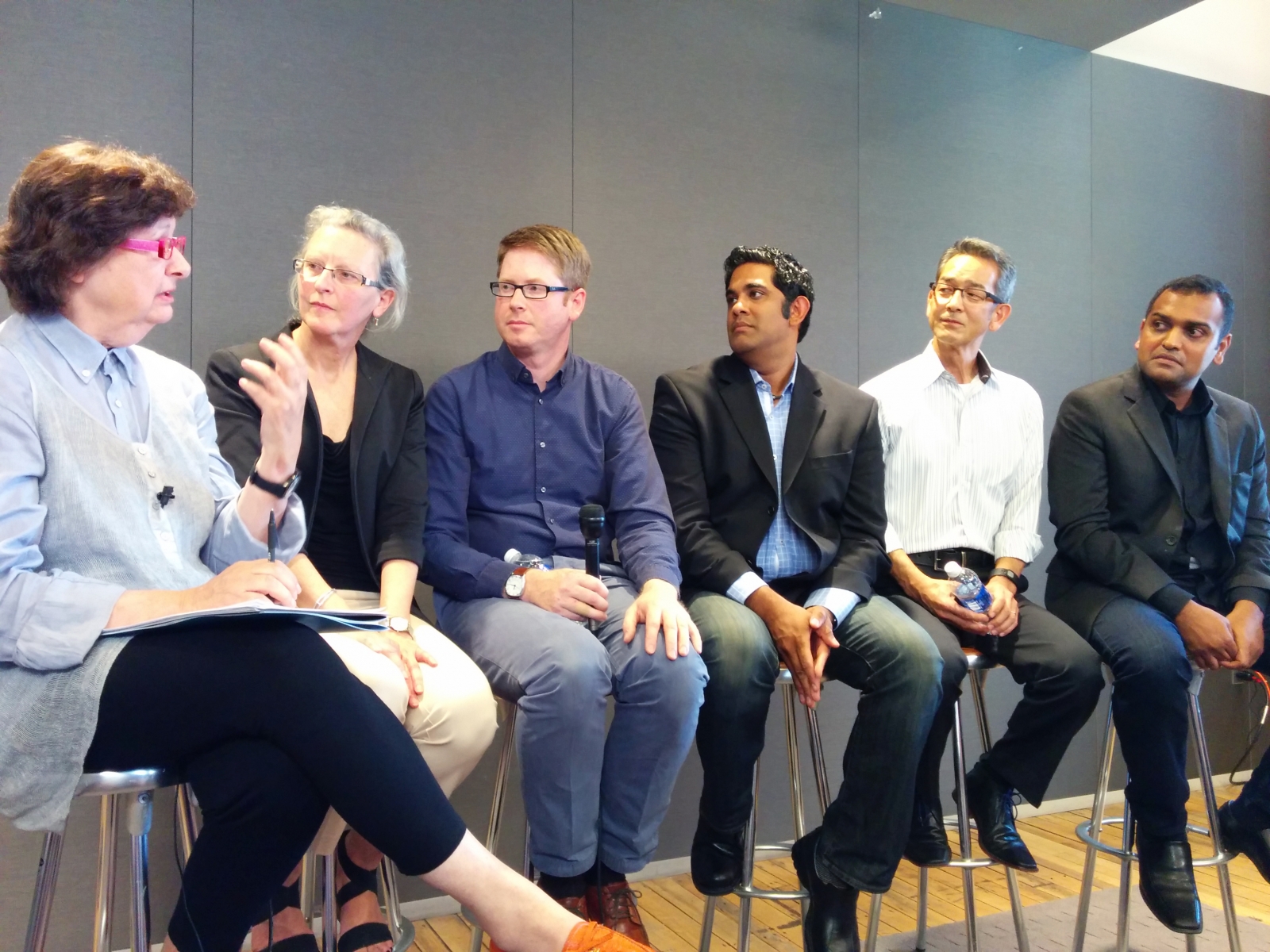
August 8, 2016
Designing Space, Cultivating Creative Communities
As part of the Metropolis Think Tank series, Susan S. Szenasy discussed designing space and communities that inspire innovation and creativity with CBT Architects.

An aerial view of 121 Seaport, designed by CBT and developed by Skanska. CBT designers used many square buildings to create the elliptical shape of this structure.
Photo Credit: CBT
Throughout 2015 Metropolis’s publisher and editor in chief Susan S. Szenasy led a series of discussions with industry leaders on key design issues. On July 23, 2015, Szenasy talked with CBT Architects about their groundbreaking work to design spaces and communities that inspire innovation and creativity at all scales. What follows is an edited transcript of the conversation, prepared by Dora Vanette.
An Integrated Approach to Community Building and Design
Kishore Varanasi, Principal and Director of Urban Design, CBT Architects: We explore the intersection of interior design, architecture and urbanism in all of our projects. A couple of our projects in Cambridge – NorthPoint and Kendall Square – are good examples of this approach. This area is in one of the hottest innovation clusters anywhere in the country. When we were planning for these places we really had to understand them all the way from the regional scale down to the very last detail of the building. Because of the way the economy’s working, the ground floors of these buildings and the retail are very instrumental in activating these environments. We needed to look at these places as a continuous strategy, not just as a nice watercolor rendering that somebody else would take on and develop.
At the NorthPoint project, in particular, we created a very flexible, open ended framework. The first thing we did was to take the two-and-a-half-acre open space requirement that the city had and immediately blow it up into a 10-acre open space. Then we set up a framework that allowed for the buildings and the blocks to become almost anything—a hotel, residential building, office building, lab—any one of those things. As time progressed, over the last 10 or 12 years, things have changed dramatically and the plan performed extraordinarily well considering those changes.
As this project shows, the success of a community and its ability to foster a vibrant culture of innovation is largely dependent upon the character of its public realm.
Susan S. Szenasy, Metropolis: So the approach starts with you thinking “This is a community that needs X number of services, restaurants, coffee shops,” depending on the demographic that you’re designing for?
KV: There are all kinds of interesting new methods that are making ground floors and streetscapes more active and public today. We therefore spend a lot of time getting to know a community in order to design a public realm that truly reflects its unique culture and context. I’m working on a project in Masdar City in Abu Dhabi that is a great example of this. We’re doing all of the planning for this project at multiple scales – from the neighborhood scale to the architectural. We have to make sure the functionality works at all scales.
One of our main challenges and goals for this project was to create an active public realm despite the harsh climate. If you think about the workplace in our context, it’s easy to assume that everybody will walk and interact in coffee shops because our climate is very different. In Masdar they could very well have gone in the direction of Silicon Valley where everything would have been reached by car, but they chose to create an innovation cluster where people are encouraged to walk. Environmental comfort, a very different kind of urbanism, is essential here. By grouping buildings together and channeling the region’s prevailing winds through the city’s streets and parks, we were able to design a cool and comfortable public realm that encourages people to walk through the city and interact with one another and the built environment. And by holding on to the big idea of a sustainable and walkable community, we created a replicable model that can be adapted in other places in Abu Dhabi.
Asking the Right Questions
SSS: As architects and planners you’re bringing together the issues of the environment and the individual. How do you tackle all of the information you get in your research?
Haril A. Pandya, Principal, CBT Architects: We first try to understand what are our knowns. Then, we need to understand that everything will evolve and change, probably not in 10-15 years, but more likely in three to five years. I think knowing that these issues are going to change, is really impacting how we design. We have to think long-term, and if we can build in efficiencies, the economies, the sustainability early, our project can grow.
KV: We do a lot of work and research in urban projects with communities and municipalities and various stakeholders. Oftentimes it’s about problem definition, asking and getting the right question rather than finding a resolution quickly. It’s not just going in front of people and asking, “What do you want?” because you’ll get 500 different answers but really trying to shape a question. And that will take you in the right direction.
For example, we did a very small project in the town of Nantucket, a precious national historic site. There was a proposition that they needed to build a parking garage on their wharf because everybody’s driving. And so the town board asked, “Do you want a parking garage or not?” And the town was split 50/50. So we said, “You guys are asking the absolute wrong question. You really need to ask, what do you want along your waterfront?” So we worked with the community and came up with a plan that met the scale, the size, the transportation, public room and all of that and then at the end we said, “Okay, if you want a parking garage these are the two blocks where it goes.” Sometimes you just have to go in with a set of criteria and find the right question.

Kishore Varanasi, Principal and Directors of Urban Design at CBT with Susan Szenasy during an office tour before the discussion with panelists
Photo Credit: CBT
A New Way of Thinking About New Construction
HP: It’s a little easier when it comes to building new towers, but more challenging when we have to adapt buildings from the ’50s, ’60s,’ 70s.
SSS: How do the new buildings get designed within the urban context and what is different about them now that you’re designing for new groups of people who are behaving in new ways?
David Nagahiro, Principal, CBT Architects: Part of it is really understanding the demographic going into it, in that particular part of the city, and whether it will be residential or commercial. We ask people what they’re looking for and then try to curate and craft the building to meet those needs specifically.
And because today there are 17,000 new units in housing being designed in Boston and Cambridge, the question is how do you differentiate one from the rest? When we start a building it’s never to look at the physical form first, it’s to see how it contributes to the greater sense of the public realm, how it fits into the city, how it contributes to the community. And then we can talk about the product type, and start planning for it.
One of the examples is 121 Seaport, which is an elliptically shaped building in a district that’s made up of many square buildings. It was a unique opportunity to do something interesting, not only as a bold identity, but as something much more sustainable and efficient. From the inside out we were looking to prove that the efficiency of an elliptically shaped building was much better than a conventional rectangle building of the same size. We found, for instance, that it has 10 percent less skin, 15 percent less energy usage based on its orientation, 35 percent less structure afforded to the wind load because of the way it was shaped. It was about finding those intersections between efficiency from the inside, contextual quality of addressing an urban strategy and then seeing how that establishes a very bold identity too.
SSS: How do you design buildings that are much more flexible than than single-use modern buildings were?
DN: Part of it goes back to the urban design strategy Kishore talked about for at NorthPoint, I think one of the keys was designing a block pattern that’s conducive to being residential or commercial or an office. So it’s having the flexibility first of all, and also understanding the nuances that make those particular building types special– whether it’s view strategy, core strategy, moving people through the building. So it’s really trying to understand the broader program and how to make it flexible within the urban design strategy.
KV: I don’t have an answer to it but it’s a perfect question. We still haven’t broken the typological dogma between the residential and the office. We have very defined models of what those are and they’re not easily switchable. If you think of old industrial buildings that are being converted very easily into either typology, we’re just not creating that. We worry a lot about the exact same question that you’re posing. I don’t think we’ve found the answer.
KV: There is a different conversation to be had here in terms of workplace and quality of life. The traditional idea of the American downtown is gone. People want to live near their work. And work is not necessarily eight to five so public room and public spaces are a very important aspect of both living and working. We haven’t quite seen a predominance of hybridization of typologies, but there are a few examples. There is a place in Toronto called The Yard where they have music studios, residential, office, all together in the same building. Kendall Square had something like 16 million square feet of office space and a tiny fraction of housing so when we did our two projects there we realized it was very important to bring retail and life to Kendall Square.
As we planned for the next 20 years, we knew that we had to maintain the office capacity because that’s the biggest, hottest market. And residential as well. So we found this device called Smart Block where we said “We’ll come up with this block where every block is part residential, office, lab… everything together.” The typologies are still distinct, but we are trying to bring them together in one place.
The NorthPoint community that CBT worked to design incorporates the themes of flexibility and understanding of the broader implications of one building in an urban setting.
Photo Credit: Chuck Choi
Mobility and Activity at Work and in the City
SSS: How do you develop workplace strategies when you have mobility all around you?
DM: That’s the big challenge. Everything is changing so quickly the strategies must be flexible enough from the urban scale to the interior scale. From our perspective it’s important to design that flexibility and mobility in an interior space without it just being a wide open place, because we all know that those spaces have not worked well.
Lois Goodell, Principal and Director of Interior Design, CBT Architects: Today you no longer work in your office and then go to the place where you have lunch and then go to do fitness somewhere else. It’s all happening either in one place or in the place where all of these intersect. So we talk about it like the home—you know what you’re supposed to be doing in the living room or what you do in the kitchen or what you do in the bedroom. But the bedroom now has your iPhone next to your bed when you’re sleeping, so you’re connected to work. And the kitchen has expanded into the living room and so in much the same way the workplace has expanded. I don’t think it’s a fixed solution. We talk about the broader palette of workplace and the opportunity of being able to do what you want where you want.
SSS: This live/work community implies a walking city and a mass transit city. Are the developments you’re talking about largely based on transit hubs? Are they mindful of all this connectivity?
KV: Transit is an essential component of these developments. Although one of the fascinating things that technology has brought with it, is improving mobility in cities. You no longer have to rely on public transit when services like Uber and RelayRides are transforming the transit landscape. The idea of location is very different now. There are developments that don’t have mass transit but can rely on a different kind of a transit mode.
Thoughts for the Future
SSS: Going forward, what are your hopes for this iterative sort of building, one that evolves with time?
KV: These projects need long-term stewardship. There needs to be someone who really believes in them and understands that they are going to change every month, every year. That’s my hope—that there are urban pioneers who see this development beyond a seven-year investment cycle after which they have been known to move on to the next thing. We stick with our projects a really long time. Our secret sauce is to set up a really robust framework from day one. NorthPoint is an example of that; three ownership transitions and the plan held up very well. Each owner had a very, very different idea of what NorthPoint should be—the way they thought about retail, the way they thought about residential, the way they thought about the office—but the urban room and the public room framework was so strong that they couldn’t change that. So it’s about setting up a great plan and thinking about all of the aspects on the regional scale. If you set everything up that way, it’s very hard to break.

Susan S. Szenasy in discussion with the panelists at CBT’s Boston office; from left to right: Lois Goodell, Dave Madson, Haril Pandya, David Nagahiro, Kishore Varanasi
Photo Credit: CBT
Challenges and Opportunities
SSS: To end I’d like each of you to talk about the challenge right now that’s facing you in making our built environment from interior scale up to the urban scale human centered. What is it that is confounding you right now and that you’d like to solve?
LG: There are tensions. We want quiet but we want activity, we want social engagement but we need focus. I’m hopeful that some of the qualitative components that we can address through planning and the sense of interaction within space will address some of that and I do hope that as building technologies evolve they will help make the human experience inside of buildings more connected to nature; that building systems will allow for some individual control and be more respectful of the environment in general.
DM: Making something long-lasting from an interiors perspective is an incredible challenge because of the nature of leases and companies growing and shrinking and moving. How do you create something that is long-lasting? Another interesting challenge from my perspective is the idea of mobility. You can work from Starbucks or you could actually go to work or you could work from home. So what is it that draws people to their workplace?
HP: We always talk about live, work, play, live, work, play all the time but in a way as these lines start blurring even more the gaps between live, work and play are starting to get really important and I think how those are getting defined I see as opportunity. To be able to reposition buildings and not having to tear down a lot of buildings and work with what we have, to me is an earth friendly story.
DN: There are a couple of different things on the architecture side. I’m very optimistic about the future as far as people moving back to the city, it’s not only the Baby Boomers—everyone is coming and wanting to live in the city. The real challenge is affordability. You’d like to create a mixed-income, multi-generational, fully-accessible community but people can’t actually afford to live there – it’s challenging to make a robust community. It comes down to designing things that are sustainable and I think people are finally starting to see it as a necessity instead of a fad.
KV: I’m a firm believer in really thinking about cities from the standpoint of a pedestrian or somebody in a wheelchair– if we solve for that we will have solved everything. That’s how the most resilient cities have been built from day one. And what that means is that even though we’re working at an urban scale, we are paying attention to every inch of detail. The challenge there is the idea of integration, particularly at a city scale. We have been used to, for the past 60 years, working in isolation and siloes—The Transportation Department doesn’t speak to the Infrastructure Department and so on. We built so much infrastructure in the past 40 years that is defunct and unworkable. We need to think about infrastructure as a system, which is both a challenge and an opportunity.
This Metropolis Think Tank conversation is presented in partnership with our sponsors Bretford, DuPont Solid Surfaces, Sunbrella, Teknion, and USG. Think Tank 2016 will be in Portland in August.
CBT Architects: Lois Goodell, Principal and Director of Interior Design; David Nagahiro, Principal; Haril A. Pandya, Principal; Dave Madson, Principal; Kishore Varanasi, Principal and Director of Urban Design; Metropolis: Moderator, Susan S. Szenasy






