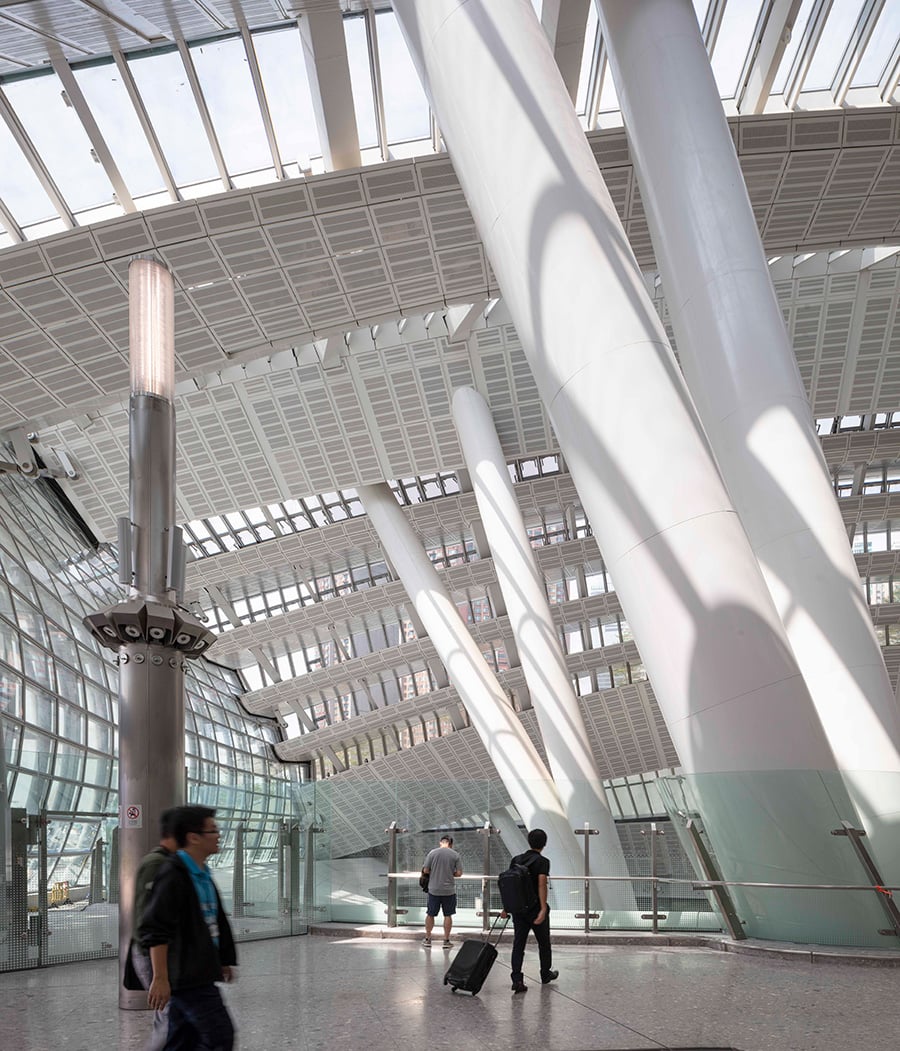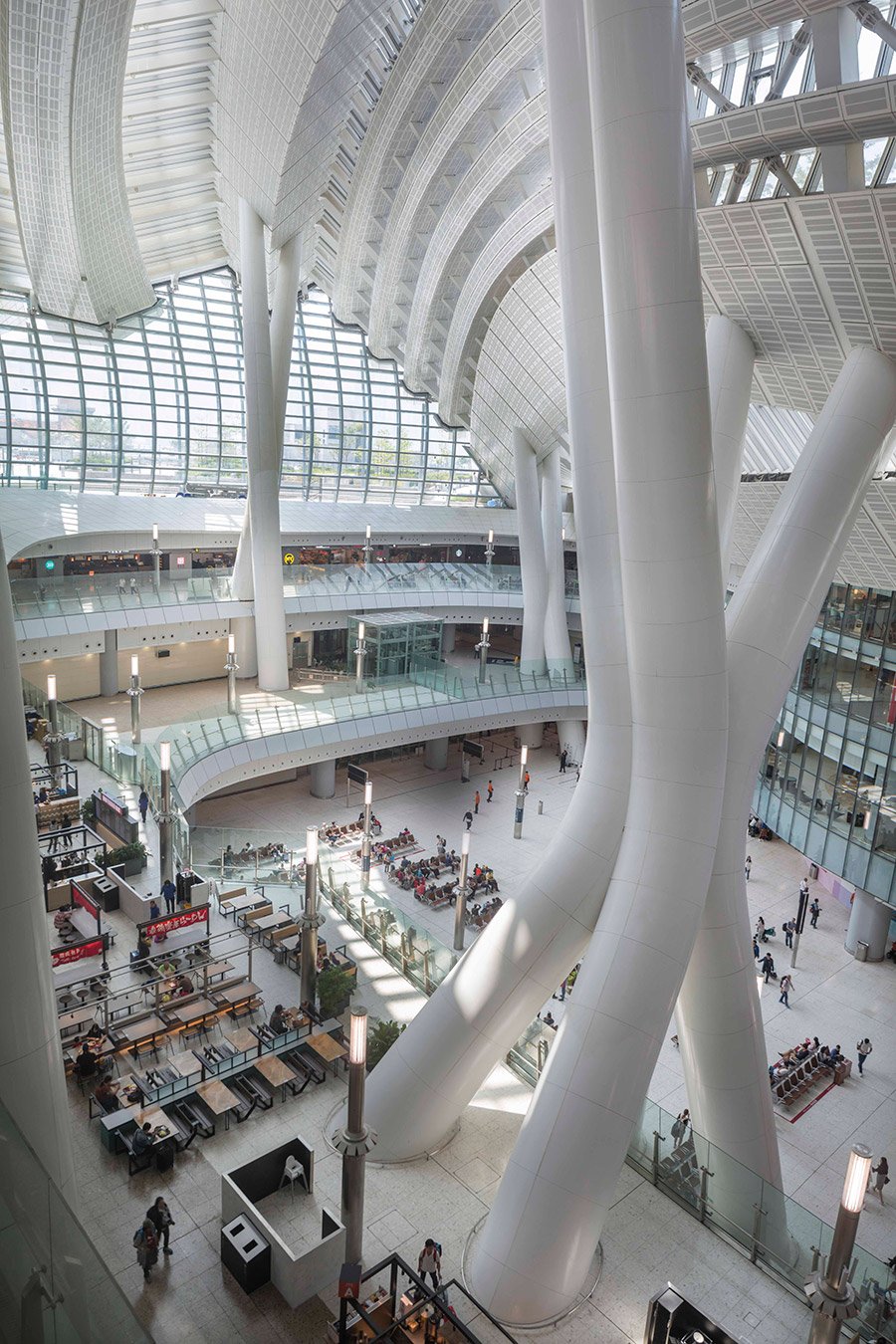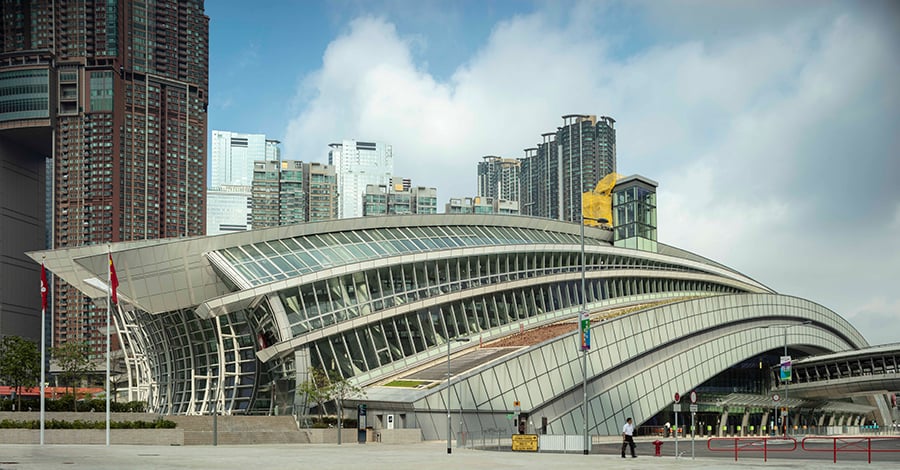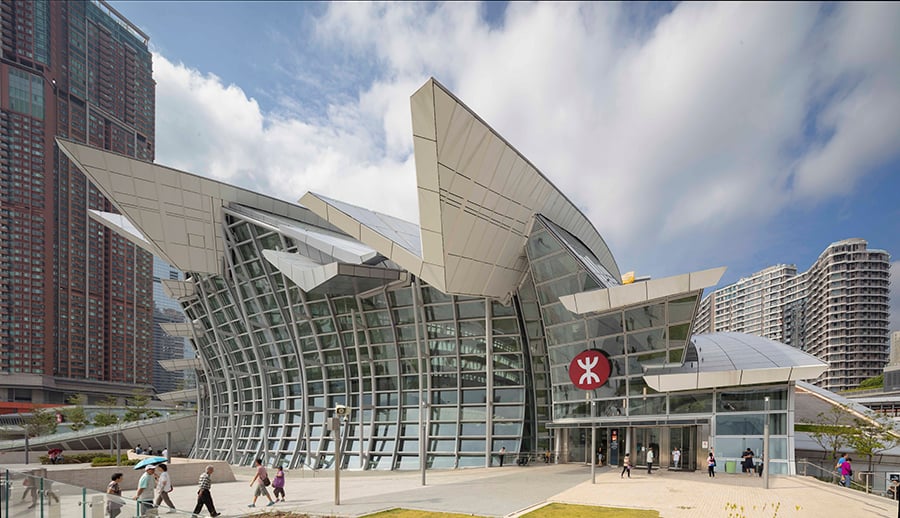
March 7, 2019
Hong Kong’s New High-Speed Rail Station Aims to Become a Vibrant Public Space
Designed by Andrew Bromberg at Aedas and perched next to Victoria Harbour, the station features a 700-tree green roof and a 147-foot-tall main hall.

Hong Kong, a dense metropolis averaging 6,830 people per square kilometer, has a reputation for commercializing public space to maximize economic returns. However, a new piece of infrastructure runs counter to that tendency. The Hong Kong West Kowloon railway station, which opened last September, establishes itself as a public landmark and lively node within the city’s urban fabric. Partially built on reclaimed land, the station is the terminus of the Guangzhou–Shenzhen–Hong Kong High-Speed Rail. It connects 44 Mainland China destinations to Hong Kong via a rail network spanning over 25,000 kilometers. The 4.3-million-square-foot terminal is now one of the largest underground stations in the world.
While impressive as a piece of infrastructure, the station was also thoughtfully designed to connect with its immediate urban context. Three walkways diverge from the terminus, linking the station’s public spaces to nearby buildings, which include high-rise residential complexes, a luxury shopping mall, hotels, and venues in the adjacent West Kowloon Cultural District, Hong Kong’s forming art hub.
A bus interchange also connects to the wider city and, for travelers on longer trips, the terminus lies a short walk from the express station that links to Hong Kong International Airport and other international destinations.
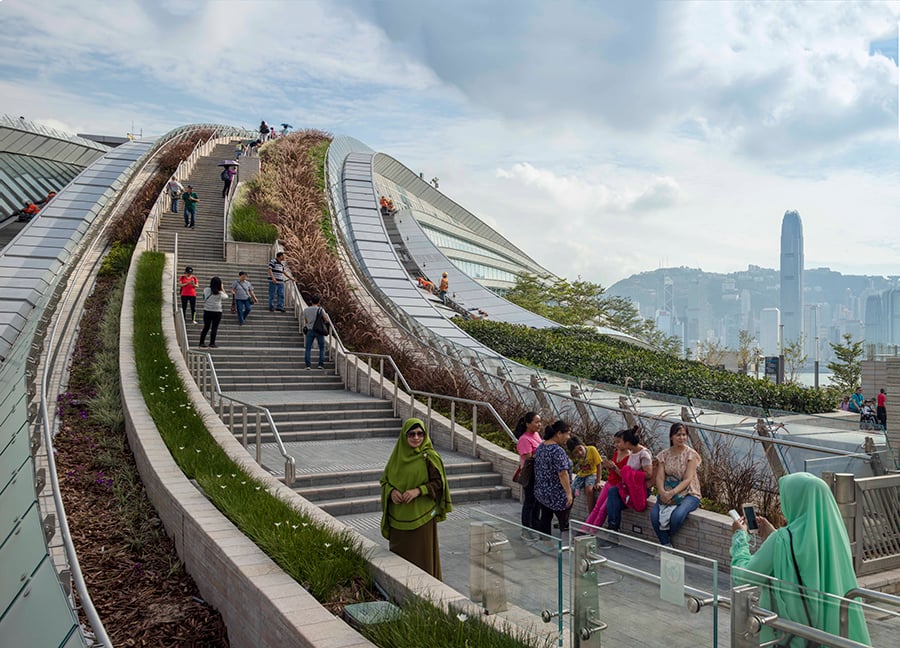
“The Hong Kong West Kowloon Station is inspired by how nature would carve a space into this amazing site facing out to Victoria Harbour,” said Andrew Bromberg, global design principal at global firm Aedas, in a release. “The design harnesses and redirects all of the surrounding converging forces and pedestrian connections to emphasize the view toward Hong Kong Island, analogous to merging rail lines coming into the station.”
Covering approximately 7.5 acres and dotted with more than 700 trees, the station’s extensive Green Plaza has already found multiple public uses: Locals practice tai chi in the morning, business people indulge in al fresco lunches, and photographers capturing the city’s new icon when twilight falls.
“Every project I do I try to bring a civic quality into it,” says Bromberg.
The exterior of the station features a large arch which breaks through the ground like a shooting star and faces south to Victoria Harbour. Bromberg says he introduced the arch as a civic gesture of strength. And vents on its top aren’t a high-tech flourish; they equalize the air pressure released from speeding trains.
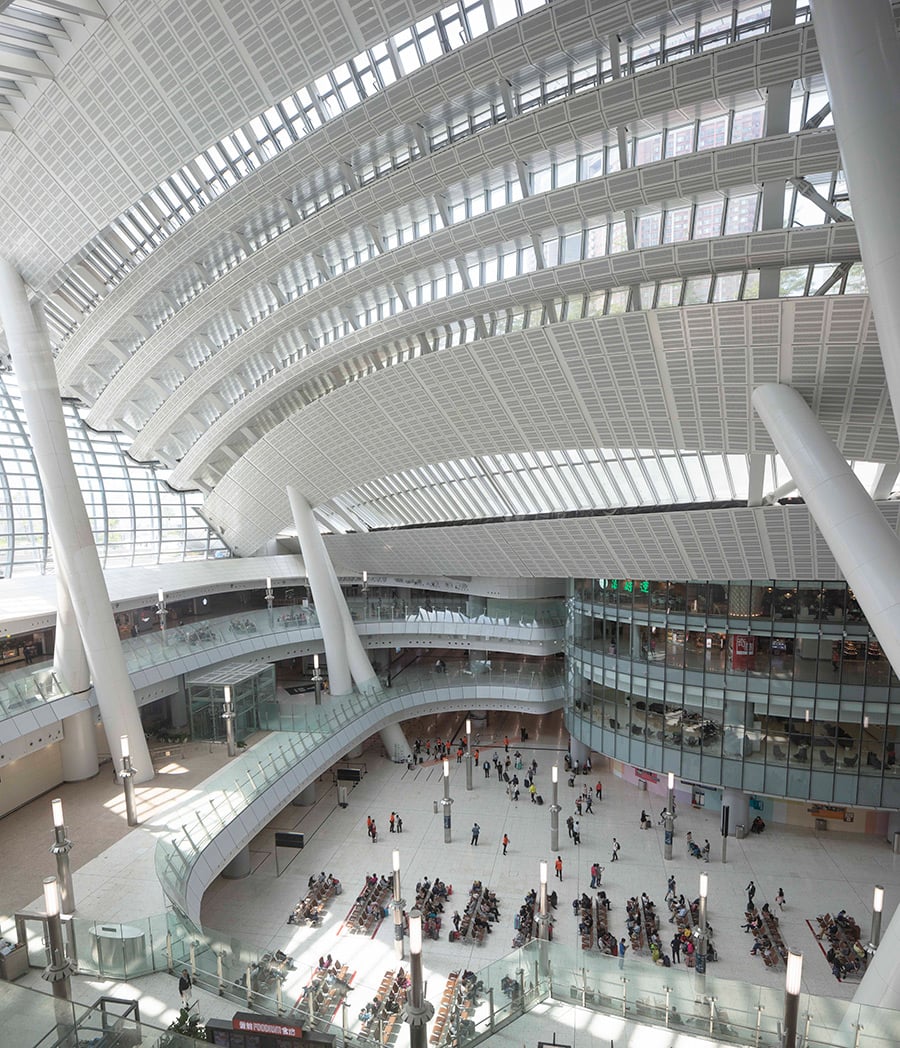
The interior of the station is a 590-foot-long and 147-foot-tall volume. The void leading down to the departures hall is surrounded by the arrivals hall, ticketing halls, and various retail spaces. “The interior is almost like a forest, with leaning steel columns supporting a giant floating roof and lifting up 4,000 irregular glass panels to bring natural daylight into the building, allowing natural wayfinding and easy orientation for all visitors,” said Bromberg.
Supporting such a volume was no easy feat; the curved ceiling consists of 8,000 tons of steel structure. Equally impressive, though, is what’s hidden: the building goes 98 feet underground, coming very close to Victoria Harbour. Dealing with the resulting lateral forces from the ocean was the project’s biggest challenge, says Bromberg. To tackle it, the architects, engineers, and builders had to carefully reinforce and excavate the soil in stages. (The process was so complex that engineers at AECOM and the client MTR authored a white paper on their technique.)
The station’s green roof serves to advance much of the project’s sustainability. Trees block the western light, helping control the amount of incoming daylight and solar gain.
Bromberg sees the project as the achievement coming closest to his architectural ideal of balancing sustainability, practicality, and beauty. “We achieved something that has meaning and spirit, yet maintains functionality and efficiencies,” he says.
You may also enjoy “Arata Isozaki Wins 2019 Pritzker Architecture Prize.”
Would you like to comment on this article? Send your thoughts to: [email protected]




