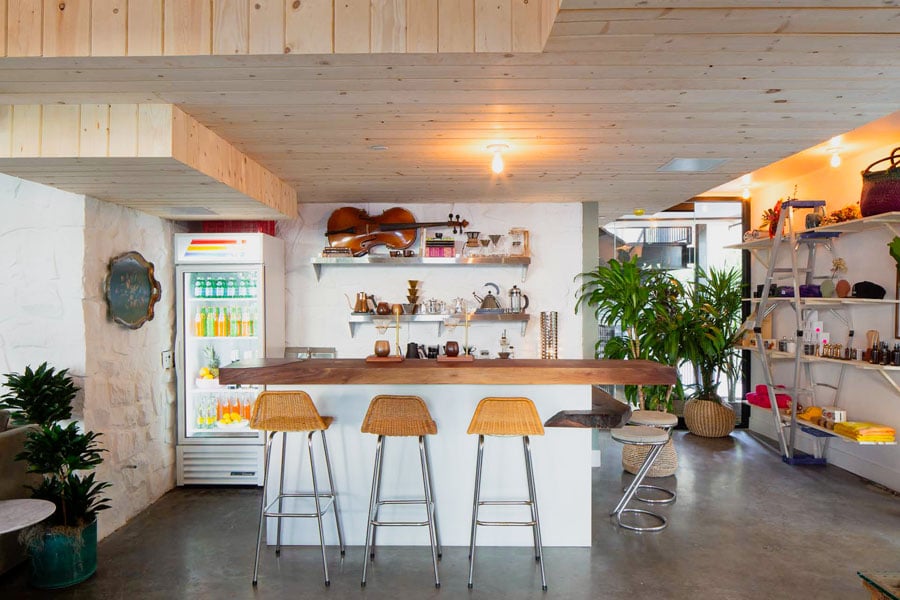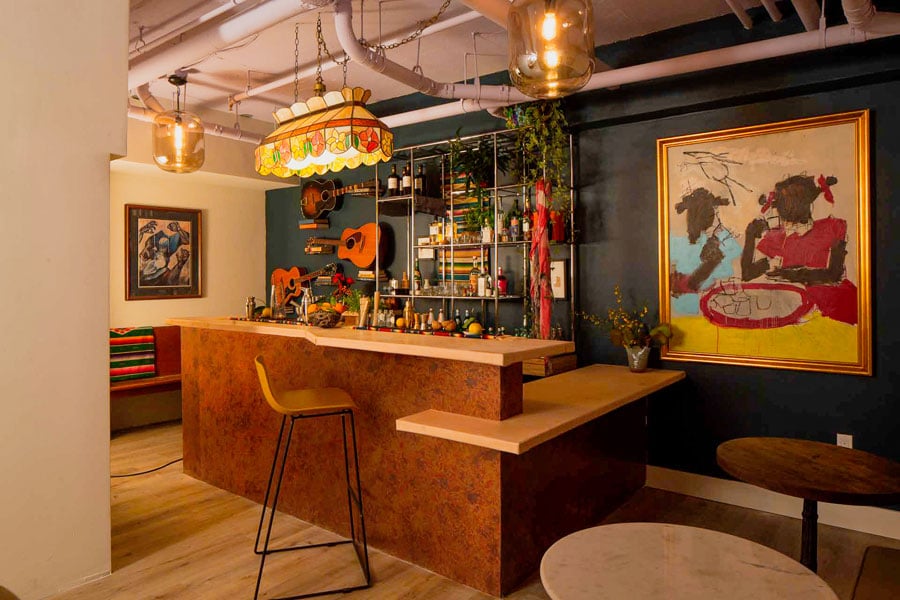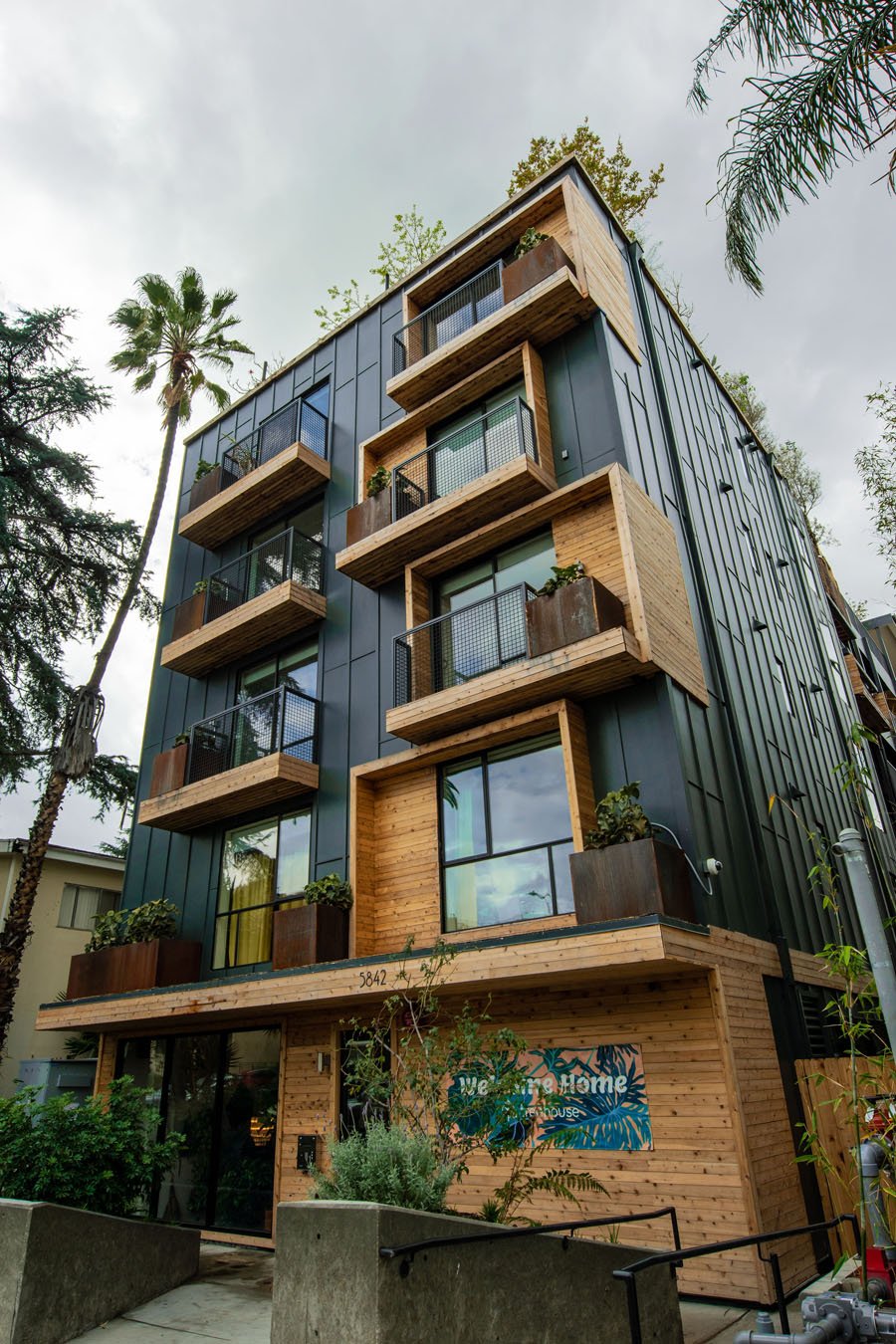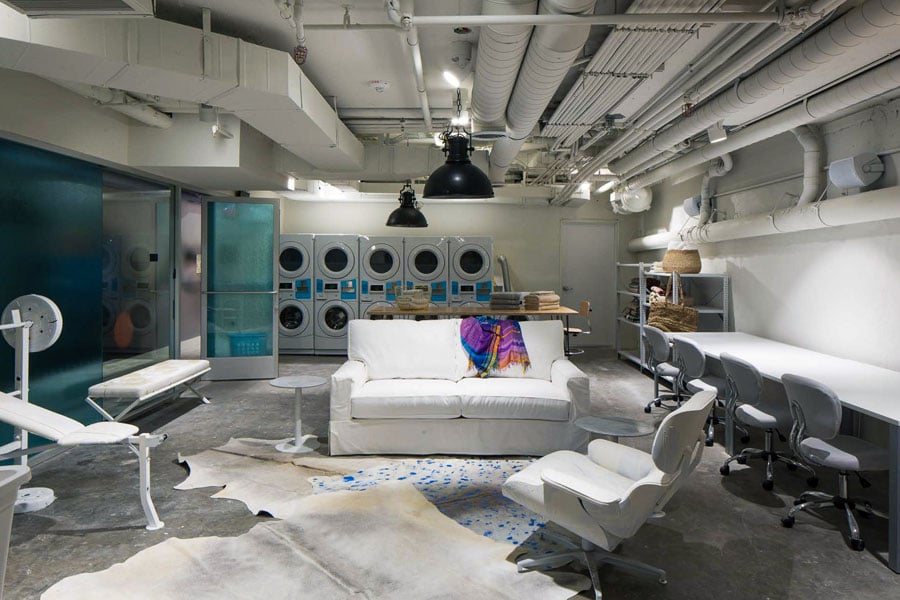
May 8, 2020
Reimagining Community at Treehouse Co-Living in Hollywood
Soler Architecture and interior and landscape designer Sean Knibb shape a new model of contemporary communal living with Treehouse Hollywood.

“Community without compromise” is Treehouse Co-living‘s co-founder Prophet Walker’s response when asked what distinguishes the “co-living” model from a conventional apartment building. Treehouse, which is located in the heart of Hollywood, is the first ground-up build of its kind—other co-living housing units have been adapted from preexisting structures—with another location currently under construction in Koreatown.
To realize the vision in three dimensions, Walker, a longtime community activist and organizer, and his business partner, entrepreneur Joe Green, turned to Soler Architecture and Venice–based Sean Knibb. Knibb Design is known for its hospitality portfolio that includes three locations of The LINE Hotel, as well as a range of commercial and residential work.
“I’m always looking at how can I make references and tell the story to multiple groups of people,” Knibb explains. For Treehouse, his client “gave me a lot of latitude to take individual spaces that could seem quite fragmented from each other, but the narrative throughout is community, eclecticism, and diversity, and weave that in.” Knibb is also an accomplished landscape designer, an element that proved to be key given the project name and theme.

Treehouse lands somewhere on the millennial-appealing spectrum between crashing with trusted friends and luxury apartment living, combined with startup culture savvy. The five-story building that’s topped with a lush rooftop garden lounge accommodates up to 60 residents who rent individual bedrooms with en suite bathrooms set within shared and furnished 3- and 5-bedroom flats, and six individual studio apartments. The no-compromise part Walker describes refers to the high quality of design, materials, and soundproofing.
While not a cooperative, given that Treehouse dwellers don’t have ownership stakes, genuine cooperation and consensus are still key organizational elements. Regular meetings are scheduled with the Director of Community, and communal dinners open to all take place on Sundays. (There’s a Treehouse app for much of this planning, naturally.) In keeping with Walker’s community-minded activist roots, two units containing six bedrooms are designated as highly affordable for low-income tenants, and he’s partnered with My Friend’s Place, a nearby drop-in social services center for homeless youth.
Within the building that’s tucked into a narrow lot—the last vacant one on its street—Knibb adapted his hospitality design expertise to this newly evolving, hybrid residential context. “The flow and the interconnection of the common spaces make the entire building feel like it’s your home,” Walker observes. The lobby, for instance, contains a lounge area and a pour-over coffee bar, which Knibb encouraged based on rituals and interactions he’s observed at Flowerboy, the flower shop and cafe that he co-owns next to his studio in Venice.

“People can bump into each other casually and hang out, or work,” the designer says. The stairwell leading to the basement is lined with backpacks to incorporate “subtle cues that this is your home, this is where you leave things and decompress.” At the lower level, Treehouse’s white-walled laundry facility is spacious enough to work as an art and photography studio, a small workout space, or however else residents see fit.
Knibb devised all the utilitarian and social areas to support “multiple tasks in what would normally be a singular experience space.” The library has a mezzanine for working perched above cozy reading nooks and ample shelves. The shared kitchen/dining hall is flooded with natural light and offers sweeping views towards downtown L.A., making it an extremely pleasant spot to work in during the day.
In each unit, bedrooms come furnished with platform beds Knibb custom designed to efficiently integrate seating and storage. Every bedroom closet curtain is different, and bathroom tile patterns vary. Kitchens feature whimsical plastic chandeliers Knibb devised and marble and quartz countertops each assembled from multiple slabs. Walker and Knibb also ensured that kitchens are stocked with the basics along with a visually pleasing array of tableware and culinary tools, about which Knibb is particularly passionate.

“You might never cook, but the idea that you have a kitchen with chopsticks, wine glasses, different types of bowls” brings the world into each unit. “African bowls, Mexican bowls carved in Oaxaca, bamboo from Vietnam, bowls from China, the Rose Bowl,” Knibb jokes when pointing to a vintage object procured at the famed Pasadena flea market.
Up on the roof, Knibb is eager to see the planter boxes newly populated with lavender, meadow grasses, Santa Barbara daisies, geraniums, and herbs, plus the coral, maple and ginkgo trees reach a lush and wild state. Residents can use the outdoor cooking amenities and gather around the large outdoor TV. Knibb nods towards the flashy corporate headquarters of a certain streaming service on Sunset Boulevard that towers over Treehouse. “I’m watching Netflix—and watching Netflix.”
You may also enjoy “A Textural Patchwork—and Grove and Redwoods—Takes Up Residence in San Francisco“
Would you like to comment on this article? Send your thoughts to: [email protected]











