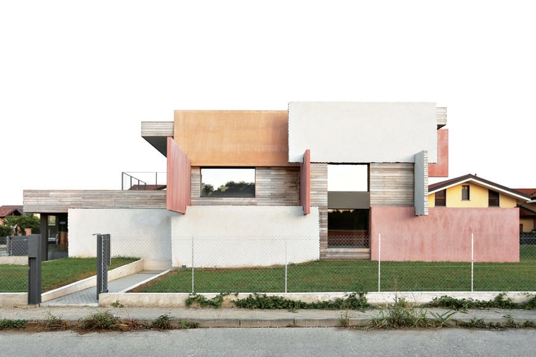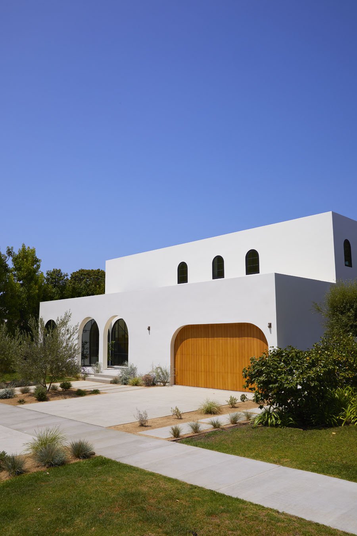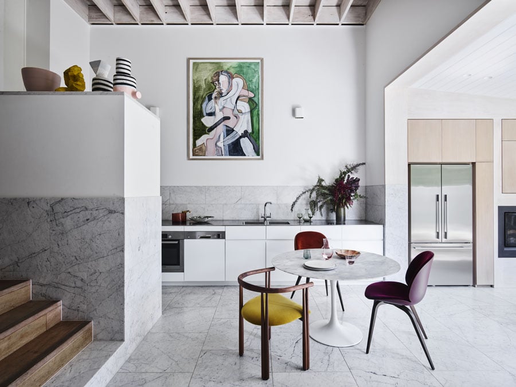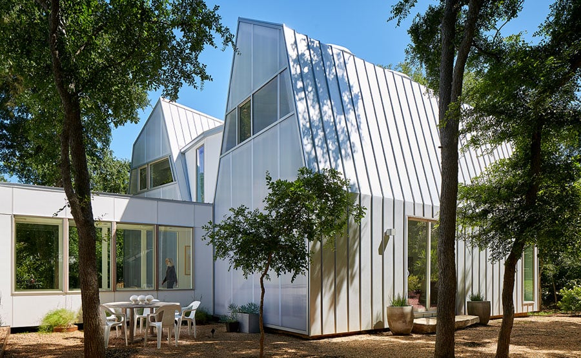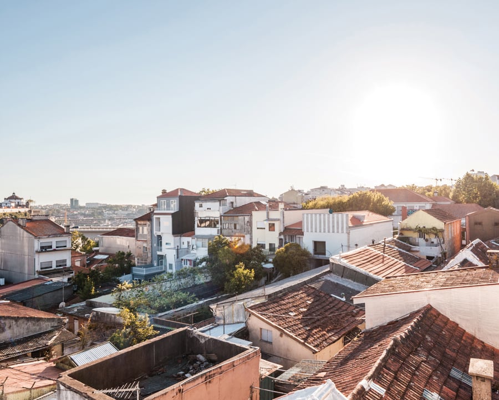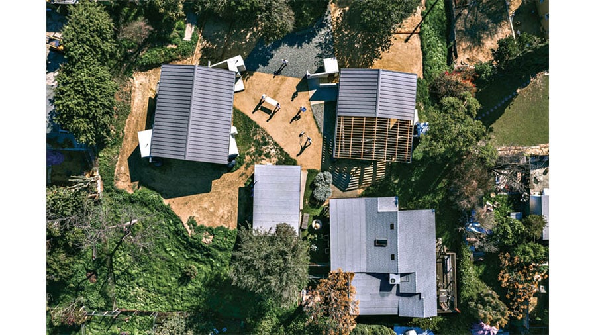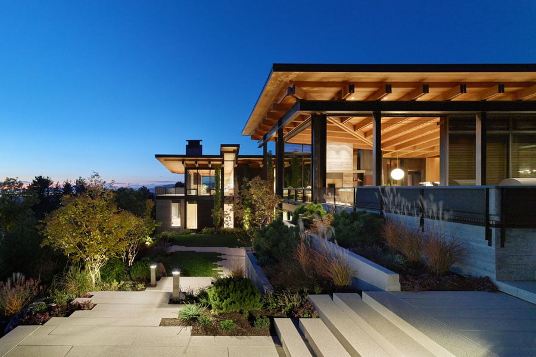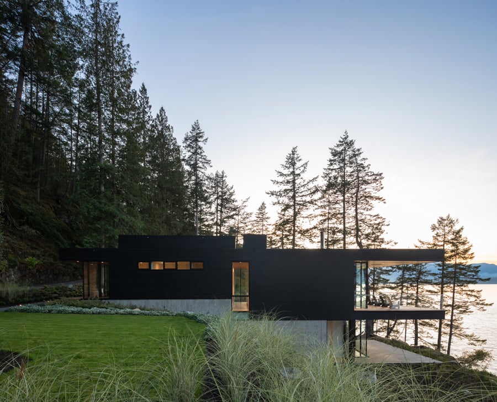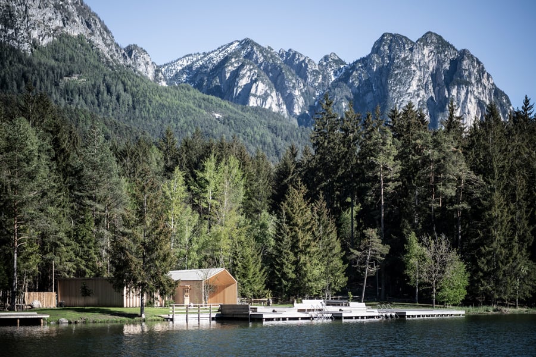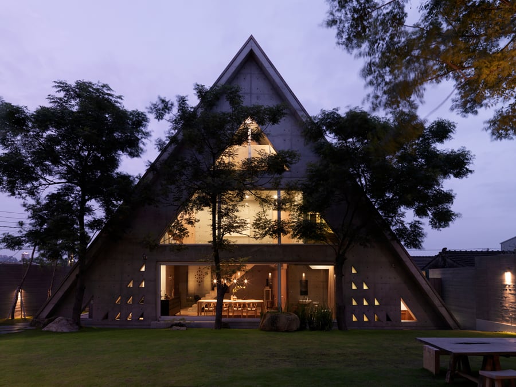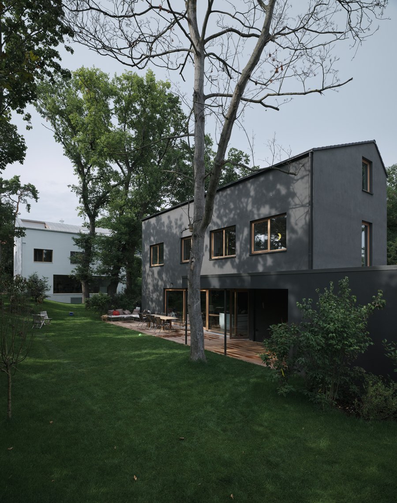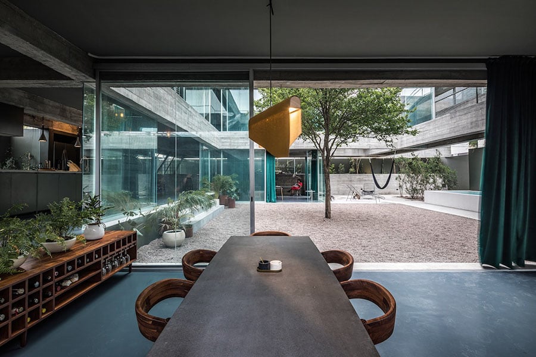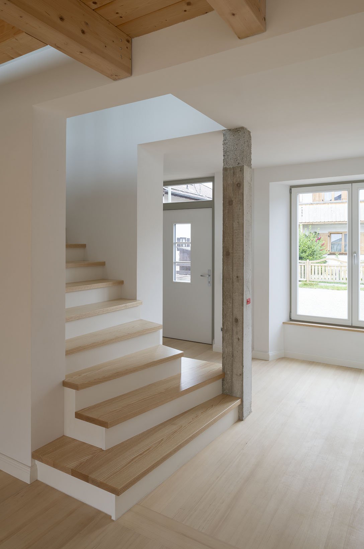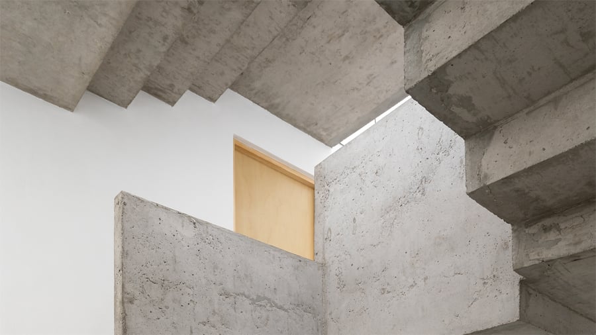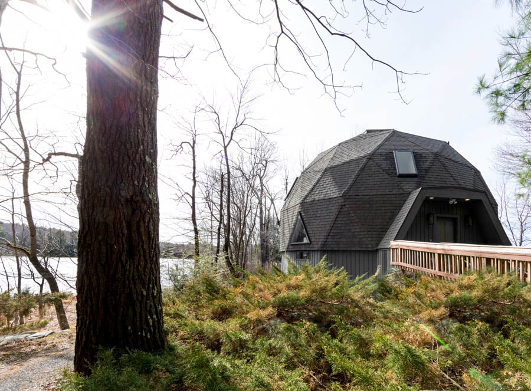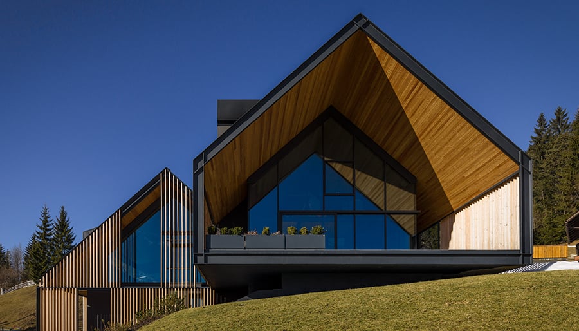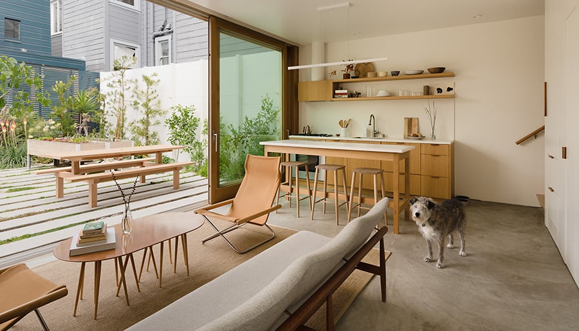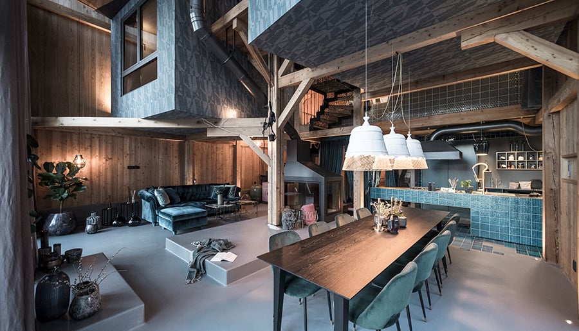- all (57)
- viewpoints (3)
- projects (54)
Houses
-
Projects
A Pair of Houses in Italy Feature a Collage of Granite and Concrete
Architecture firm Elastico Farm designs two houses in Northwest Italy to showcase materiality and the owners' individual styles.
-
Projects
A Home in L.A. Has an Introverted Facade, but Exuberant Interior
Unlike its neighbors, this Los Angeles residence by And And And Studio turns a cool face to the street but, through repetition of simple arches, is eloquent on the inside.
-
Projects
This Multi-level Victorian Home is an Architect’s Playground
Alexander & CO’s Jeremy Bull explores materiality, built-in furniture, and the element of surprise in his family’s new coastal Sydney abode.
-
Projects
Inside an Airy Texas Home Addition That is Just as Sculptural as the Artwork Inside
A.GRUPPO Architects delivered the ultimate workshop and gallery space for two retired Texas State professors.
-
Projects
Bridging Spatial and Budgetary Limitations, a New House in Portugal Celebrates the Fragmentary
Local studio Fala Atelier developed a highly logical and legible design for the house, despite its ample "kinks, diagonals, and curves."
-
Projects
The LADG’s Highland Park Ranch-House Redux
A series of structures built around a midcentury home in Los Angeles offers a contemporary update on classic California living.
-
Viewpoints
A New Book Highlights Tom Kundig’s Nature-Driven Process Through Recent Projects
Tom Kundig: Working Title explores the role of nature in the residential work of the Olson Kundig principal.
-
Projects
Views Both Big and Small Draw Nature into a British Columbia Island Home
At Bowen Island House, architects omb allowed majestic views to speak for themselves while also framing specific details of the lush landscape.
-
Projects
In Italy’s Alpine Tyrol, a Lakeside Hut Merges with All Four Seasons
Designed by local studio noa*, the public recreational structure is made with versatile woods and native materials that help blend with the dynamic landscape.
-
Projects
How One Designer Built and Furnished His Tropical Island House in Taiwan
Complete with an on-site tea house, Mao Shen Chiang’s tranquil residence is a master study in mixing East and West design sensibilities, and personal artifacts.
-
Projects
Two Houses in Germany are United by Their Difference
To unify the houses, which share a tree-dotted complex near Frankfurt, their architects painted them opposite colors.
-
Projects
A City Dwelling in Monterrey Is Inspired by the Mountains Around It
Casa Ocho Vigas, designed by Mexican firm Covachita, features a host of sustainable details, like natural ventilation, reclaimed casting boards, and a large elm tree.
-
Projects
A House in Cologne Packs Living, Work, and Gallery Space Into an Ultra-Skinny Lot
Young local architect Wolfgang Zeh spent years on the house, which responds to the unique spatial advantages and constraints of the once-decrepit lot.
-
Projects
This House in Rural Germany Merges Alpine Vernacular with Venturian Postmodernism
Munich-based gerstmeir inić designed a family home that borrows ideas from the Vanna Venturi House in Philadelphia.
-
Projects
An Architect’s House Filled With Cosmic Energy and Historical References Rises in the South of England
Adam Richards based the design of his Sussex home on the Tarkovsky film Stalker, filling it with art, maps, and ample cultural symbolism.
-
Projects
An Escher-Like Staircase Joins Two Old Homes on the Outskirts of Mexico City
The architecture studio LANZA Atelier brought its characteristic sparseness and clarity of concept to the renovation job.
-
Projects
A Geodesic Dome in Massachusetts Gets a Modern Makeover
Jess Cooney Interiors renovated the 1980s structure, which hews to one the 20th century's most recognized architectural concepts.
-
Projects
This Alpine Escape Was Built for Entertaining and Enjoying Mountain Views
Designed by local architecture firm Gri e Zucchi Architettura (GEZA), the house features wraparound balconies and wood slats that modulate privacy and sun shading.
-
Projects
A Modern Addition Breathes New Life Into a Historic San Francisco House
Local firm Ryan Leidner Architecture crafted a secluded indoor-outdoor living experience for a family with two young toddlers and a dog named Scout.
-
Projects
An Italian Architect Designs a Surreal Alpine House for His Family
Stefan Rier, cofounder of Network of Architecture (noa*), devised a traditional exterior that conceals a whimsical and voluminous interior.



